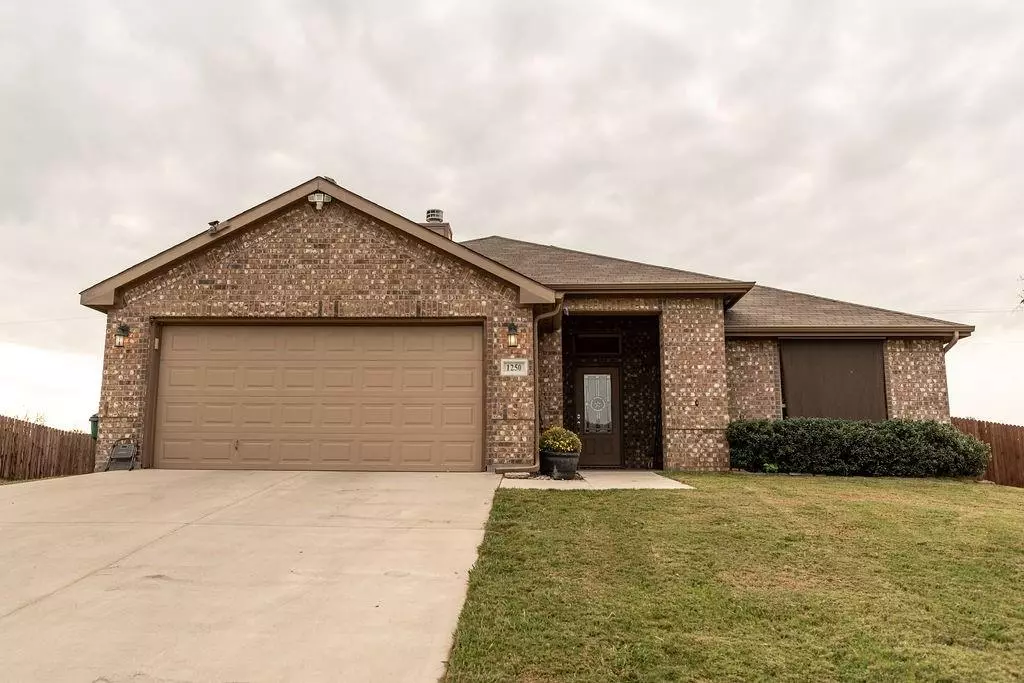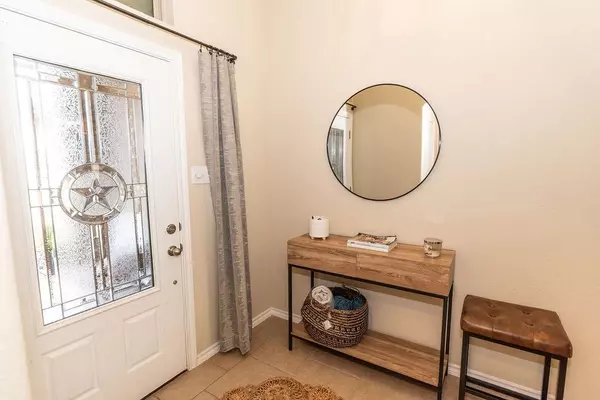$295,000
For more information regarding the value of a property, please contact us for a free consultation.
3 Beds
2 Baths
1,533 SqFt
SOLD DATE : 11/16/2022
Key Details
Property Type Single Family Home
Sub Type Single Family Residence
Listing Status Sold
Purchase Type For Sale
Square Footage 1,533 sqft
Price per Sqft $192
Subdivision Lakewood Estates Add Ph 2
MLS Listing ID 20185509
Sold Date 11/16/22
Style Ranch,Traditional
Bedrooms 3
Full Baths 2
HOA Y/N None
Year Built 2015
Annual Tax Amount $5,159
Lot Size 0.277 Acres
Acres 0.277
Property Description
SHOWINGS START SUNDAY OCT 16.
This property has many special features that make it a place to call home. Open concept, garage is 26 ft deep for longer vehicles. Kitchen recently remodeled. Windows along the back of the home look out onto the large covered patio and see through fencing overlooking adjacent property pasture.
Enjoy the nice sized backyard and patio with built in drop down cabinet wired for a TV. Large shed sits on concrete slab electrical, lights and window have all been installed. Home comes with skylights, custom lighting, irrigation system, softener system with a neutral color palette that is move in ready. Master bedroom is spacious with a closet to match, you won't be disappointed. Home is situated in an established neighborhood close to city amenities and schools. Be home for the holidays and schedule your showing today.
Location
State TX
County Erath
Direction Entrance access from Tejas Golf Course off 281N. I-20 heading South on Hwy 281 just before you reach Washington St and enter town there is a community on the left., across from Tejas Golf Course (golf course on the right) Turn left onto Sundance, house is 3rd on right.
Rooms
Dining Room 1
Interior
Interior Features Cable TV Available, Decorative Lighting, Eat-in Kitchen, Flat Screen Wiring, Granite Counters, High Speed Internet Available, Natural Woodwork, Open Floorplan, Pantry, Vaulted Ceiling(s), Walk-In Closet(s)
Heating Heat Pump
Cooling Central Air, Electric
Flooring Carpet, Ceramic Tile, Tile
Fireplaces Number 1
Fireplaces Type Gas Logs, Propane, Raised Hearth
Appliance Dishwasher, Disposal, Electric Range, Plumbed For Gas in Kitchen, Water Softener
Heat Source Heat Pump
Exterior
Exterior Feature Covered Patio/Porch, Rain Gutters, Storage
Garage Spaces 2.0
Fence Back Yard, Barbed Wire, Wood
Utilities Available City Sewer, City Water, Concrete, Curbs, Electricity Available
Roof Type Composition
Garage Yes
Building
Lot Description Few Trees, Interior Lot
Story One
Foundation Slab
Structure Type Brick,Fiber Cement
Schools
Elementary Schools Central
School District Stephenville Isd
Others
Restrictions Deed,Easement(s),Other
Ownership Brittney Couture
Acceptable Financing Cash, Conventional
Listing Terms Cash, Conventional
Financing Cash
Special Listing Condition Deed Restrictions, Survey Available, Utility Easement
Read Less Info
Want to know what your home might be worth? Contact us for a FREE valuation!

Our team is ready to help you sell your home for the highest possible price ASAP

©2024 North Texas Real Estate Information Systems.
Bought with Jessy Brennecke • Ebby Halliday Realtors






