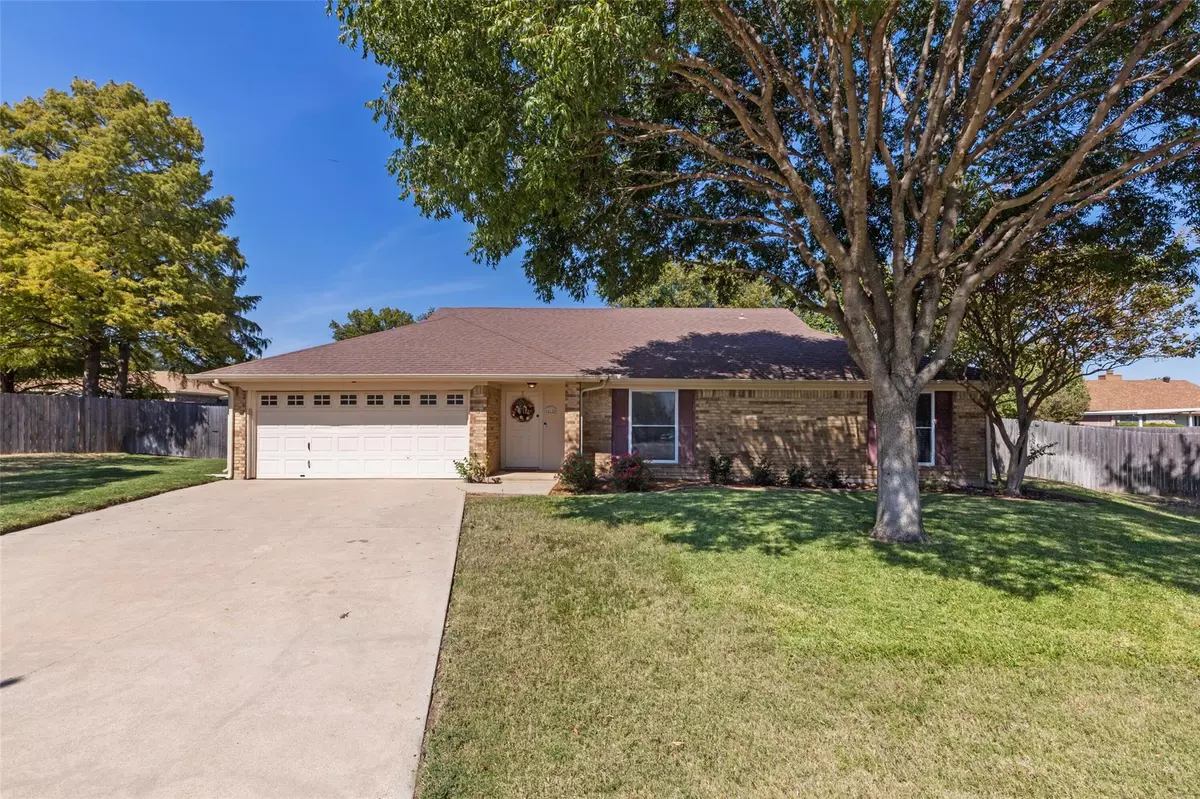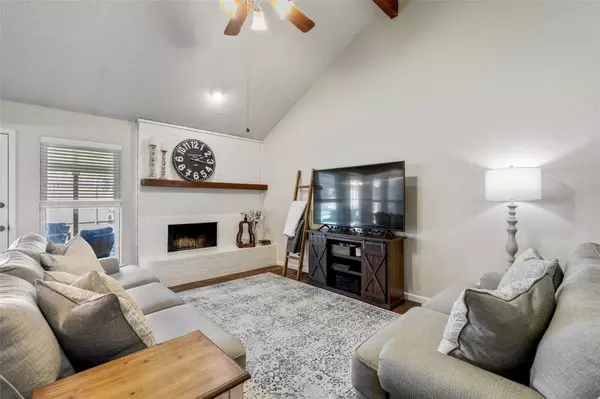$325,000
For more information regarding the value of a property, please contact us for a free consultation.
3 Beds
2 Baths
1,652 SqFt
SOLD DATE : 12/01/2022
Key Details
Property Type Single Family Home
Sub Type Single Family Residence
Listing Status Sold
Purchase Type For Sale
Square Footage 1,652 sqft
Price per Sqft $196
Subdivision Westpark Add
MLS Listing ID 20179134
Sold Date 12/01/22
Style Traditional
Bedrooms 3
Full Baths 2
HOA Y/N None
Year Built 1982
Annual Tax Amount $5,165
Lot Size 8,276 Sqft
Acres 0.19
Property Description
Brilliantly remodeled 3-2 sitting on a spacious cul-de-sac lot conveniently located across the street from Benbrook Middle and High School! As you enter the living room, you're greeted by soaring vaulted ceilings with an exposed wood beam, custom blinds and brick fireplace. It flows into the remodeled kitchen, giving you a great open space for hosting friends and family. The kitchen is highlighted by all new granite counters, beveled subway tile backsplash and SS appliances. Home was recently painted with inviting contemporary colors. New wood-look luxury vinyl plank flooring runs throughout the home's common areas, giving the spaces rustic character on top of high-quality, durable flooring. Private master suite comes with dual quartz vanities and walk-in closets. Take in the huge tree-shaded back yard from the comfort of the spacious covered patio. Enjoy the peace of mind that comes with owning a new HVAC system, new custom blinds, new Hardie plank siding and a new garage door opener!
Location
State TX
County Tarrant
Direction From US-377, head west on Overcrest Dr, then left on Westpark Dr, then take your first right into the cul-de-sac. Home is the 3rd from the right side.
Rooms
Dining Room 1
Interior
Interior Features Cable TV Available, Decorative Lighting, Eat-in Kitchen, Granite Counters, High Speed Internet Available, Vaulted Ceiling(s), Walk-In Closet(s)
Heating Central, Electric
Cooling Ceiling Fan(s), Central Air, Electric
Flooring Carpet, Luxury Vinyl Plank
Fireplaces Number 1
Fireplaces Type Brick, Living Room, Wood Burning
Appliance Dishwasher, Disposal, Electric Cooktop, Vented Exhaust Fan
Heat Source Central, Electric
Laundry Electric Dryer Hookup, Utility Room, Full Size W/D Area, Washer Hookup
Exterior
Exterior Feature Covered Patio/Porch, Rain Gutters, Lighting
Garage Spaces 2.0
Fence Wood
Utilities Available All Weather Road, City Sewer, City Water
Roof Type Composition
Parking Type 2-Car Single Doors, Garage, Garage Door Opener, Garage Faces Front
Garage Yes
Building
Lot Description Cul-De-Sac, Few Trees, Interior Lot, Irregular Lot, Landscaped, Sprinkler System, Subdivision
Story One
Foundation Slab
Structure Type Brick,Siding
Schools
Elementary Schools Westpark
School District Fort Worth Isd
Others
Ownership See agent
Acceptable Financing Cash, Conventional, FHA, VA Loan
Listing Terms Cash, Conventional, FHA, VA Loan
Financing Conventional
Read Less Info
Want to know what your home might be worth? Contact us for a FREE valuation!

Our team is ready to help you sell your home for the highest possible price ASAP

©2024 North Texas Real Estate Information Systems.
Bought with Kelly Methvin • RAILHEAD REALTY, LLC







