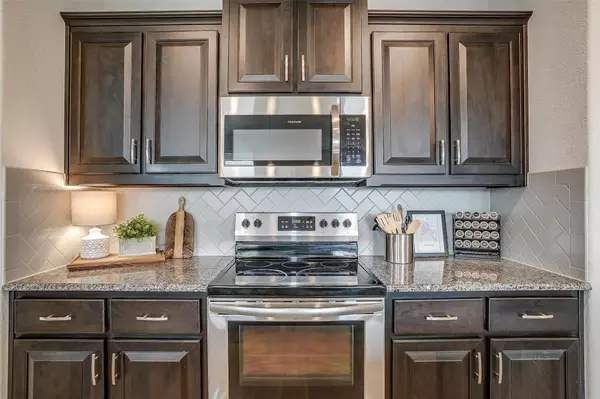$319,900
For more information regarding the value of a property, please contact us for a free consultation.
4 Beds
2 Baths
1,662 SqFt
SOLD DATE : 12/06/2022
Key Details
Property Type Single Family Home
Sub Type Single Family Residence
Listing Status Sold
Purchase Type For Sale
Square Footage 1,662 sqft
Price per Sqft $192
Subdivision Deer Meadow Add
MLS Listing ID 20154916
Sold Date 12/06/22
Style Traditional
Bedrooms 4
Full Baths 2
HOA Fees $15/ann
HOA Y/N Mandatory
Year Built 2018
Annual Tax Amount $6,291
Lot Size 6,534 Sqft
Acres 0.15
Property Description
BEAUTIFUL home in the acclaimed Burleson ISD - Centennial HS! This one owner, like new DR Horton build features upgrades throughout including wood look tile flooring, granite countertops, subway tile backsplash, satin nickel cabinet hardware and neutral paint. This split floorplan provides optimal use of space with a large open kitchen with island, breakfast nook, 3 oversized bedrooms with large closets plus a bonus room for home office or use as your 4th bedroom. The owners suite offers a separate shower with waterfall tile, garden tub, dual sinks and a walk in closet. Large family room is wired for surround sound. Sprinkler system, full gutters, and French drains. Garage has a mini split air system. Backyard features a covered patio, new storage shed, and NO rear neighbors for ultimate privacy! Welcome home.
Location
State TX
County Tarrant
Direction I 35 to Garden Acres. East on Garden Acres. Right on Oak Grove Rd. Veer to the right and stay on Oak Grove for about half a mile. Turn left on Key Deer. Property will be down on the left. Sign in the yard.
Rooms
Dining Room 1
Interior
Interior Features Cable TV Available, Decorative Lighting, Double Vanity, Eat-in Kitchen, Flat Screen Wiring, Granite Counters, High Speed Internet Available, Kitchen Island, Open Floorplan, Pantry, Sound System Wiring, Walk-In Closet(s), Wired for Data
Heating Central, Electric, ENERGY STAR Qualified Equipment
Cooling Ceiling Fan(s), Central Air, Electric, ENERGY STAR Qualified Equipment
Flooring Carpet, Ceramic Tile
Appliance Dishwasher, Disposal, Electric Cooktop, Electric Oven, Microwave
Heat Source Central, Electric, ENERGY STAR Qualified Equipment
Exterior
Exterior Feature Covered Patio/Porch, Rain Gutters, Lighting, Private Yard, Storage
Garage Spaces 2.0
Fence Back Yard, Fenced, Gate, Wood
Utilities Available Cable Available, City Sewer, City Water, Community Mailbox, Concrete, Curbs, Electricity Available, Electricity Connected, Sidewalk
Roof Type Composition,Shingle
Garage Yes
Building
Lot Description Few Trees, Interior Lot, Landscaped, Lrg. Backyard Grass, Sprinkler System, Subdivision
Story One
Foundation Slab
Structure Type Brick,Siding
Schools
School District Burleson Isd
Others
Restrictions Building,Deed
Ownership Moreno
Acceptable Financing Cash, Conventional, FHA, VA Loan
Listing Terms Cash, Conventional, FHA, VA Loan
Financing Conventional
Read Less Info
Want to know what your home might be worth? Contact us for a FREE valuation!

Our team is ready to help you sell your home for the highest possible price ASAP

©2024 North Texas Real Estate Information Systems.
Bought with Jordan Bellinger • Coldwell Banker Apex, REALTORS







