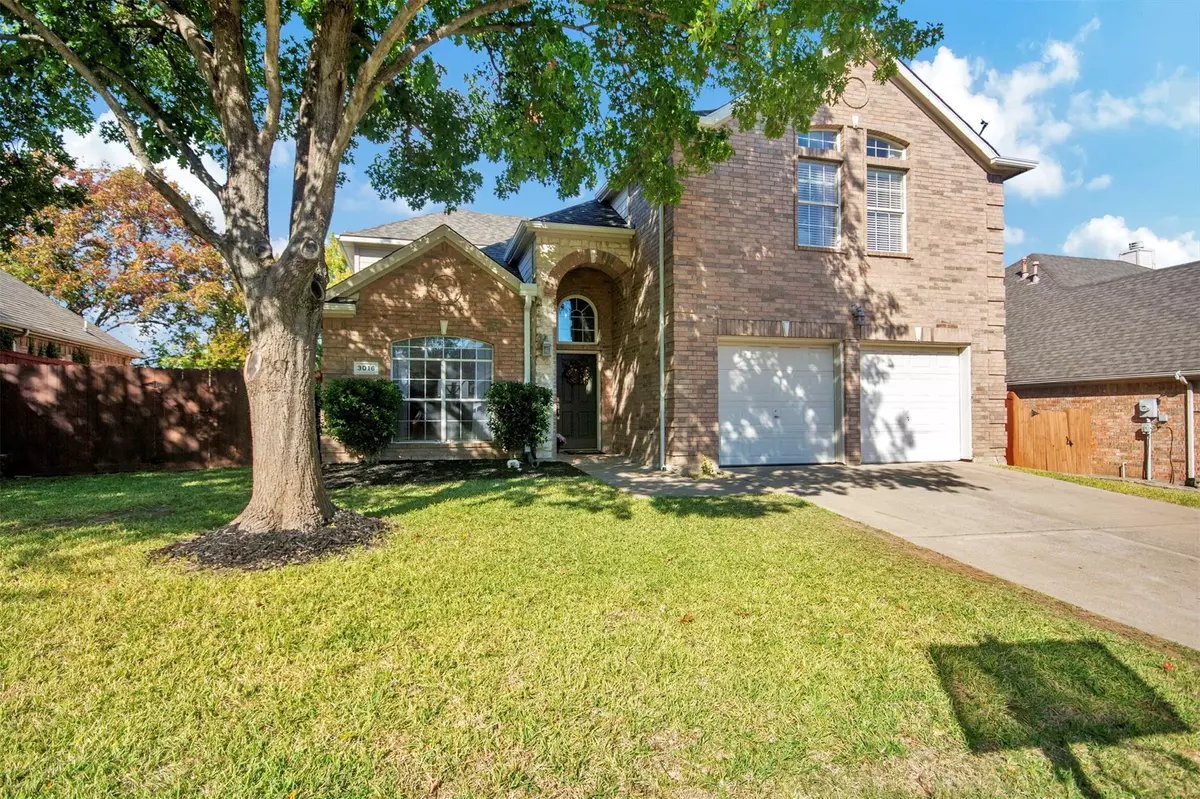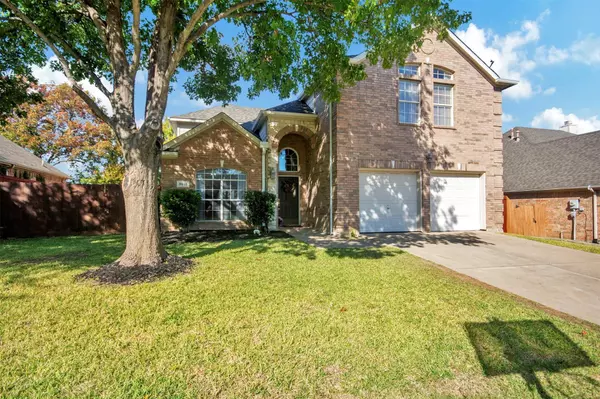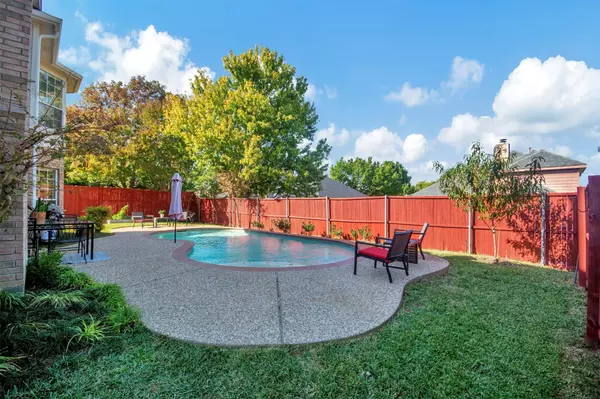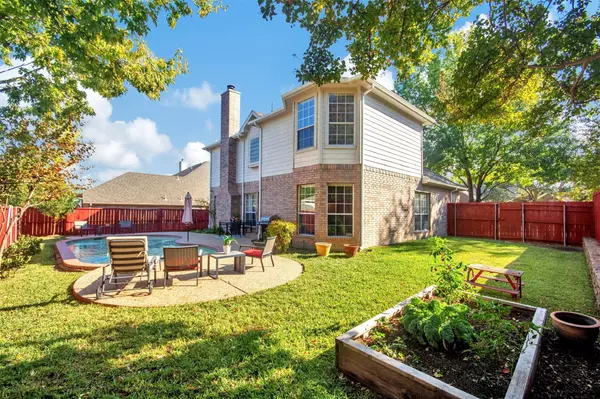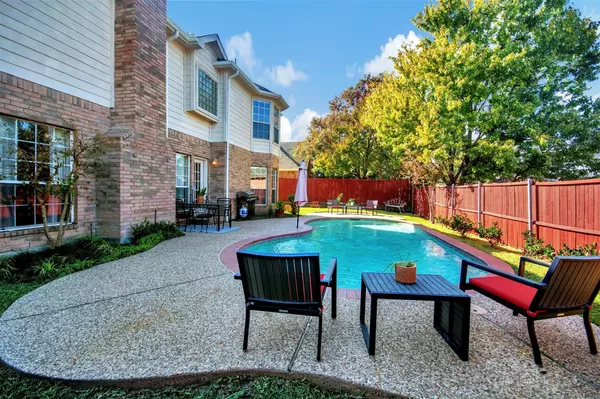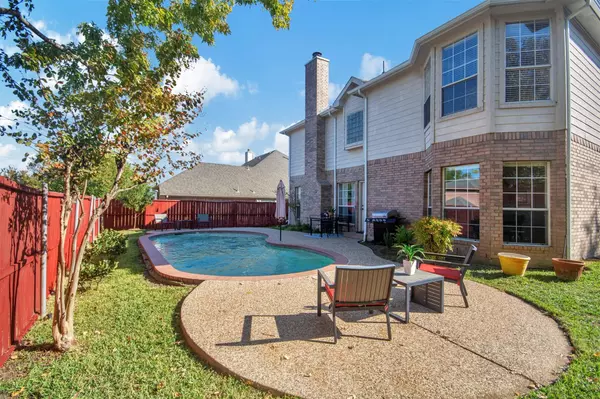$485,000
For more information regarding the value of a property, please contact us for a free consultation.
4 Beds
3 Baths
2,299 SqFt
SOLD DATE : 12/07/2022
Key Details
Property Type Single Family Home
Sub Type Single Family Residence
Listing Status Sold
Purchase Type For Sale
Square Footage 2,299 sqft
Price per Sqft $210
Subdivision Pheasant Run Ph One
MLS Listing ID 20200299
Sold Date 12/07/22
Style Traditional
Bedrooms 4
Full Baths 2
Half Baths 1
HOA Fees $40/ann
HOA Y/N Mandatory
Year Built 1999
Annual Tax Amount $6,625
Lot Size 6,098 Sqft
Acres 0.14
Property Description
Welcome home! This beautiful Pheasant Run two story is ready for you! Meticulously updated ~ beautiful new luxury vinyl plank floors throughout downstairs, newly painted kitchen cabinets, roof replaced in August 2022, new HVAC units in 2021 and 2022, and all new pool equipment in March 2022. The back yard feels like your own private haven, with a pool and patio area, and a grassy side yard for your canine companions. When the evening gets chilly, step inside by the white brick fireplace with raised hearth. The kitchen features an island and a breakfast bar, and there is a gas cooktop for the chef. Art~plant niche. Crown moulding and picture frame moulding in the formal living~dining. Chair rails in the dining areas. Curved staircase. The bay windows in the master are the perfect place for a reading area. The master bath features a garden tub under a glass block that lets in plenty of light but preserves your privacy. There is also a separate frameless shower. Perfection!
Location
State TX
County Collin
Community Curbs, Sidewalks
Direction From 75~Central, exit west on Eldorado Pkwy. Turn right on Hardin Blvd. Turn left on Quail Hollow. Turn right on Pheasant Run Drive. Turn left on Teal Ln. The house is on your right.
Rooms
Dining Room 2
Interior
Interior Features Cable TV Available, Decorative Lighting, High Speed Internet Available, Kitchen Island, Open Floorplan, Walk-In Closet(s)
Heating Central, Fireplace(s), Natural Gas
Cooling Ceiling Fan(s), Central Air, Electric
Flooring Carpet, Ceramic Tile, Luxury Vinyl Plank
Fireplaces Number 1
Fireplaces Type Brick, Living Room, Raised Hearth
Appliance Dishwasher, Disposal, Electric Oven, Gas Cooktop, Microwave
Heat Source Central, Fireplace(s), Natural Gas
Laundry Electric Dryer Hookup, Utility Room, Full Size W/D Area, Washer Hookup
Exterior
Exterior Feature Rain Gutters
Garage Spaces 2.0
Fence Wood
Pool In Ground, Outdoor Pool
Community Features Curbs, Sidewalks
Utilities Available Cable Available, City Sewer, City Water, Concrete, Curbs, Sidewalk, Underground Utilities
Roof Type Composition
Garage Yes
Private Pool 1
Building
Lot Description Few Trees, Interior Lot, Landscaped, Sprinkler System, Subdivision
Story Two
Foundation Slab
Structure Type Brick
Schools
Elementary Schools Walker
School District Mckinney Isd
Others
Ownership Trenton Lawrence and Lindsay Lawrence
Acceptable Financing Cash, Conventional, FHA, VA Loan
Listing Terms Cash, Conventional, FHA, VA Loan
Financing Conventional
Read Less Info
Want to know what your home might be worth? Contact us for a FREE valuation!

Our team is ready to help you sell your home for the highest possible price ASAP

©2025 North Texas Real Estate Information Systems.
Bought with Tim Savivanh • Citiwide Properties Corp.

