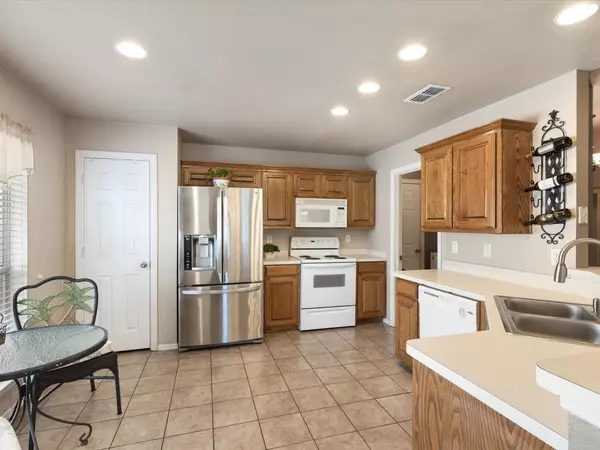$315,000
For more information regarding the value of a property, please contact us for a free consultation.
3 Beds
2 Baths
1,603 SqFt
SOLD DATE : 12/09/2022
Key Details
Property Type Single Family Home
Sub Type Single Family Residence
Listing Status Sold
Purchase Type For Sale
Square Footage 1,603 sqft
Price per Sqft $196
Subdivision Rolling Acres Add
MLS Listing ID 20179430
Sold Date 12/09/22
Style Traditional
Bedrooms 3
Full Baths 2
HOA Y/N None
Year Built 2001
Annual Tax Amount $5,868
Lot Size 6,054 Sqft
Acres 0.139
Property Description
IMMACULATE 3 bedroom, 2 bathroom home with a great open floor plan! Beautiful laminate wood and tile flooring with neutral paint throughout the home. Pride of ownership from the beautiful landscaping to the updated HVAC in 2018. Bright and open living with wood burning fireplace, dining, and kitchen. Large master bedroom, ensuite bathroom with garden tub, separate shower, double vanity and a HUGE closet. Walking distance to Kennedale High. Completely move in ready! Quick close available and no leaseback needed. Don't miss this beauty!
Location
State TX
County Tarrant
Community Jogging Path/Bike Path, Playground
Direction 287 west on Sublett, right on Wildcat, right on Parkview, Right on Fawn Meadow.
Rooms
Dining Room 1
Interior
Interior Features Eat-in Kitchen, Open Floorplan, Pantry, Walk-In Closet(s)
Heating Central, Electric
Cooling Electric
Flooring Laminate, Tile
Fireplaces Number 1
Fireplaces Type Wood Burning
Appliance Dishwasher, Disposal, Electric Oven, Microwave
Heat Source Central, Electric
Laundry Utility Room
Exterior
Garage Spaces 2.0
Fence Brick, Wood
Community Features Jogging Path/Bike Path, Playground
Utilities Available City Sewer, City Water
Roof Type Composition
Parking Type 2-Car Single Doors, Garage Faces Front
Garage Yes
Building
Lot Description Landscaped, Oak
Story One
Foundation Slab
Structure Type Brick,Siding
Schools
Elementary Schools Delaney
School District Kennedale Isd
Others
Restrictions None
Ownership Mandy and Daymon Harrison
Acceptable Financing Cash, Conventional, FHA, VA Loan
Listing Terms Cash, Conventional, FHA, VA Loan
Financing Cash
Read Less Info
Want to know what your home might be worth? Contact us for a FREE valuation!

Our team is ready to help you sell your home for the highest possible price ASAP

©2024 North Texas Real Estate Information Systems.
Bought with Non-Mls Member • NON MLS







