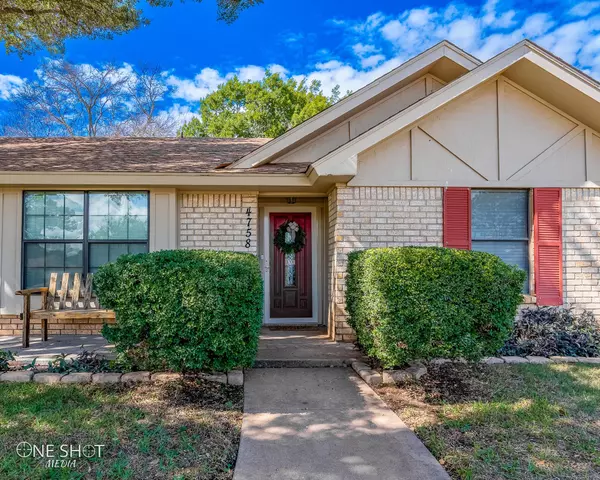$264,900
For more information regarding the value of a property, please contact us for a free consultation.
4 Beds
2 Baths
1,952 SqFt
SOLD DATE : 12/12/2022
Key Details
Property Type Single Family Home
Sub Type Single Family Residence
Listing Status Sold
Purchase Type For Sale
Square Footage 1,952 sqft
Price per Sqft $135
Subdivision Royal Crest
MLS Listing ID 20182511
Sold Date 12/12/22
Style Ranch
Bedrooms 4
Full Baths 2
HOA Y/N None
Year Built 1979
Annual Tax Amount $6,424
Lot Size 10,454 Sqft
Acres 0.24
Property Description
Located in the Heart of Abilene and nestled on a tree filled lot, this home is convenient to shopping, restaurants, Dyess and all you need. The family room is warm & inviting, centered by a beautiful brick wood burning gas start fire place with built ins. Bright and Airy formal dining room with wood flooring, recently updated barn door & shiplap accent wall & LED lighting. Kitchen updated with refinished painted cabinets & updated hardware, Bosch dish washer 11-2021, shiplap wall on the breakfast bar, updated kitchen faucet & LED lighting. The primary suite & ensuite are just fabulous with 3 closets. The ensuite has dual private vanity's with closets and a huge walk in shower. In the garage you will find a wonderful workshop area with builtins. Outside is the perfect set up for entertaining with a covered patio & retractable awning, pergola, insulated heated & cooled game room and stunning landscaped shaded yard with sprinkler system front & back!! List of updates available!!
Location
State TX
County Taylor
Direction Buffalo Gap then right on Rebecca Lane. Left on Carrie Ann. Home is at the end on the corner.
Rooms
Dining Room 2
Interior
Interior Features Built-in Features, Cable TV Available, Decorative Lighting, Double Vanity, Eat-in Kitchen, High Speed Internet Available, Pantry, Walk-In Closet(s)
Heating Central, Fireplace(s), Natural Gas
Cooling Central Air, Electric
Flooring Carpet, Hardwood, Tile
Fireplaces Number 1
Fireplaces Type Brick, Gas, Gas Logs, Gas Starter, Living Room
Appliance Dishwasher, Disposal, Electric Cooktop, Gas Water Heater, Microwave, Double Oven, Vented Exhaust Fan
Heat Source Central, Fireplace(s), Natural Gas
Laundry Electric Dryer Hookup, Utility Room, Full Size W/D Area, Washer Hookup
Exterior
Exterior Feature Awning(s), Covered Patio/Porch, Dog Run, Lighting, Storage
Garage Spaces 2.0
Fence Back Yard, Fenced, High Fence, Privacy, Wood
Utilities Available Alley, Asphalt, Cable Available, City Sewer, City Water, Curbs, Electricity Connected, Individual Gas Meter, Individual Water Meter, Natural Gas Available
Roof Type Composition
Parking Type 2-Car Single Doors, Alley Access, Asphalt, Driveway, Garage, Garage Door Opener, Garage Faces Side, Inside Entrance, Lighted, Workshop in Garage
Garage Yes
Building
Lot Description Corner Lot, Few Trees, Landscaped, Lrg. Backyard Grass, Sprinkler System, Subdivision
Story One
Foundation Slab
Structure Type Brick,Other
Schools
Elementary Schools Ward
School District Abilene Isd
Others
Ownership Rachael Cook
Acceptable Financing Cash, Conventional
Listing Terms Cash, Conventional
Financing Conventional
Special Listing Condition Survey Available, Verify Tax Exemptions
Read Less Info
Want to know what your home might be worth? Contact us for a FREE valuation!

Our team is ready to help you sell your home for the highest possible price ASAP

©2024 North Texas Real Estate Information Systems.
Bought with Julie Poer • eXp Realty LLC Abilene







