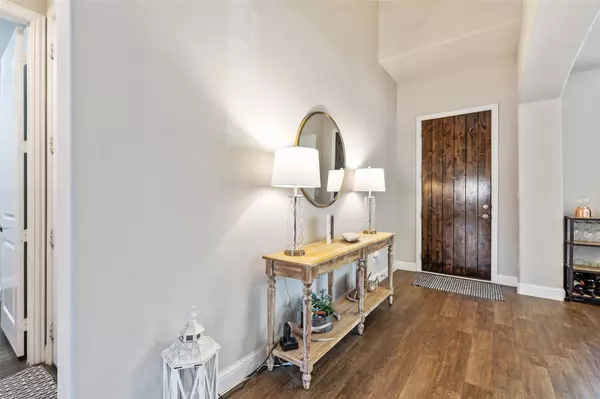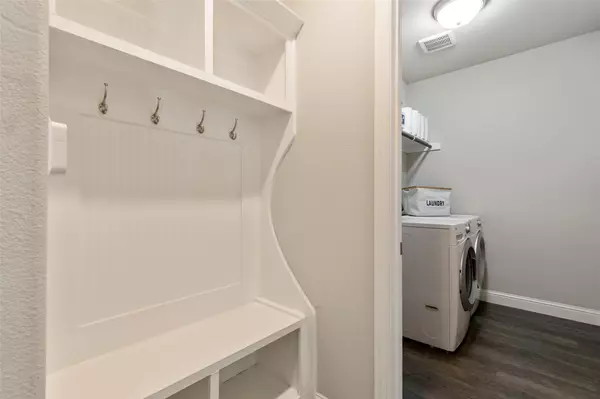$699,900
For more information regarding the value of a property, please contact us for a free consultation.
4 Beds
4 Baths
3,218 SqFt
SOLD DATE : 12/12/2022
Key Details
Property Type Single Family Home
Sub Type Single Family Residence
Listing Status Sold
Purchase Type For Sale
Square Footage 3,218 sqft
Price per Sqft $217
Subdivision Austin Waters East Ph 1
MLS Listing ID 20179275
Sold Date 12/12/22
Bedrooms 4
Full Baths 3
Half Baths 1
HOA Fees $104/ann
HOA Y/N Mandatory
Year Built 2016
Annual Tax Amount $11,315
Lot Size 6,185 Sqft
Acres 0.142
Property Description
Come home to a beautiful two-story gem in desirable Austin Waters. This spacious four-bedroom, four total bath home is flanked by the Arbor Hills Nature Preserve and its trails and recreation. Walking in the front door, you pass the formal dining room and enter the open concept design. White cabinetry, double ovens, built-in microwave, and designer lighting highlight this cook's and entertainer's kitchen with an oversized island and breakfast area, perfect for meals and entertaining. Sunlight fills the living room with its two-story wall of windows. The main floor primary bedroom includes a vaulted ceiling with a spa bath and his and hers closets. Upstairs, relax in the family room, the media room, or the spacious bedrooms. The large backyard features a covered patio with plenty of room for expansion. Cool off in the beautiful community infinity pool next to the pavilion with fireplace and seating, or enjoy yourself shopping and dining nearby at Grandscape.
Location
State TX
County Denton
Direction West on Windhaven from the Tollway. South on Walnut Creek. Home on your right.
Rooms
Dining Room 2
Interior
Interior Features Cable TV Available
Heating Central, Electric
Cooling Ceiling Fan(s), Central Air, Electric, Zoned
Flooring Carpet, Ceramic Tile, Wood
Fireplaces Number 1
Fireplaces Type Gas Logs, Living Room
Appliance Dishwasher, Disposal, Gas Cooktop, Microwave, Double Oven, Plumbed For Gas in Kitchen, Refrigerator
Heat Source Central, Electric
Exterior
Exterior Feature Covered Patio/Porch, Rain Gutters
Garage Spaces 2.0
Fence Wood
Utilities Available All Weather Road, City Sewer, City Water
Roof Type Composition
Garage Yes
Building
Lot Description Interior Lot, Landscaped, Lrg. Backyard Grass, Sprinkler System
Story Two
Foundation Slab
Structure Type Brick,Rock/Stone
Schools
Elementary Schools Hicks
School District Lewisville Isd
Others
Ownership Naumann
Acceptable Financing Cash, Conventional
Listing Terms Cash, Conventional
Financing Conventional
Read Less Info
Want to know what your home might be worth? Contact us for a FREE valuation!

Our team is ready to help you sell your home for the highest possible price ASAP

©2025 North Texas Real Estate Information Systems.
Bought with Pam Henderson • Redfin Corporation






