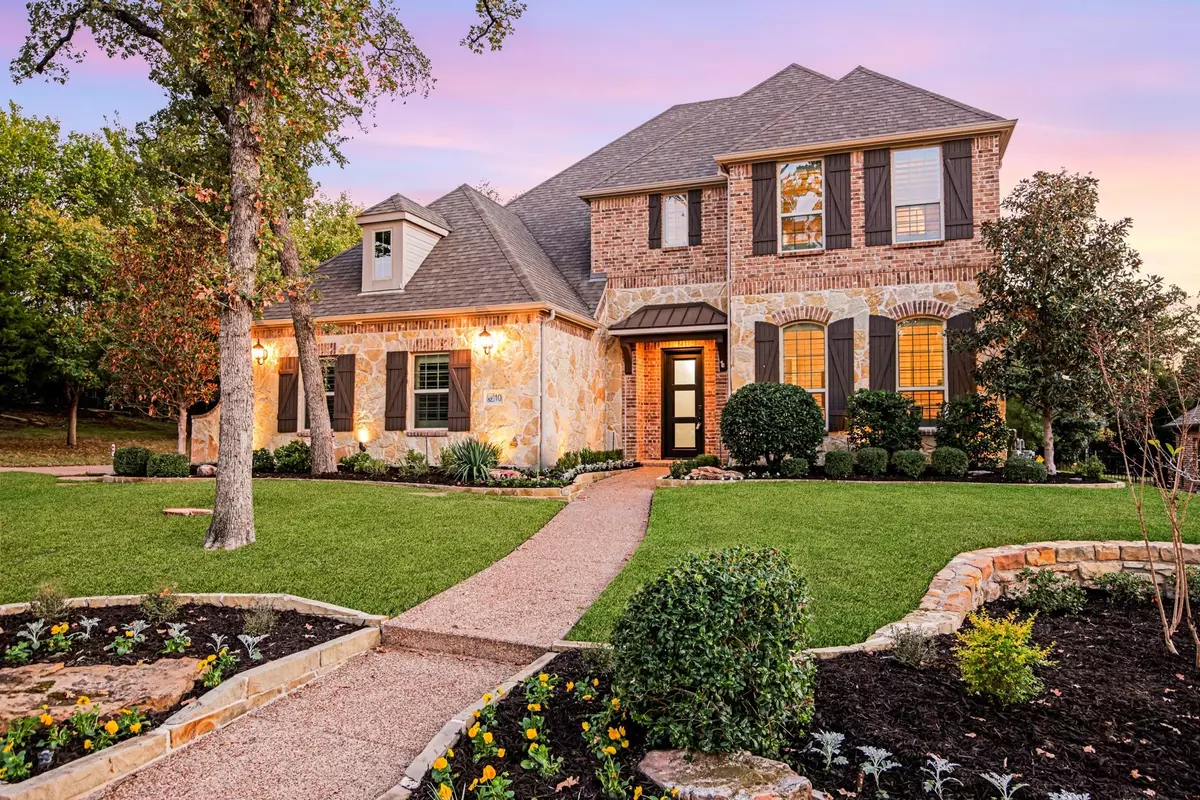$1,199,999
For more information regarding the value of a property, please contact us for a free consultation.
4 Beds
5 Baths
4,305 SqFt
SOLD DATE : 12/13/2022
Key Details
Property Type Single Family Home
Sub Type Single Family Residence
Listing Status Sold
Purchase Type For Sale
Square Footage 4,305 sqft
Price per Sqft $278
Subdivision Waters Edge At Hogans Glen Ph
MLS Listing ID 20199173
Sold Date 12/13/22
Style Traditional
Bedrooms 4
Full Baths 3
Half Baths 2
HOA Fees $245/mo
HOA Y/N Mandatory
Year Built 2012
Annual Tax Amount $17,365
Lot Size 0.394 Acres
Acres 0.394
Property Description
Spectacular estate style home in the guarded, gated Waters Edge at Hogan's Glen in the highly desirable Northwest ISD. This lovely open floor plan home features 4 bed, 5 bath, secondary game room and media room and a large 3 car garage. Inviting family room with hand scraped wood floors and charming fire place. Gourmet kitchen with ample cabinetry, granite counter tops, butler's area and center island perfect for entertaining. Luxurious Master Suite with two vanities, granite counter tops, garden tub and an expansive custom closet. Outdoor oasis with a gorgeous oversized pool overlooking the expansive backyard, perfect for a growing family. All TVs, refrigerators and media room equipment to convey with home. Buyer will need to purchase new survey.
Location
State TX
County Denton
Community Curbs, Gated, Golf, Guarded Entrance, Sidewalks, Other
Direction From Texas 114, take the Trophy club Dr exit, turn left onto Trophy Club Dr, turn right on Indian Creek Dr, left into Hogan's Glen, right onto Reading Court
Rooms
Dining Room 2
Interior
Interior Features Built-in Features, Chandelier, Decorative Lighting, Double Vanity, Dry Bar, Granite Counters, High Speed Internet Available, Kitchen Island, Open Floorplan, Pantry
Heating Central, Electric
Cooling Central Air, Electric
Flooring Carpet, Tile, Wood
Fireplaces Number 1
Fireplaces Type Family Room, Other
Equipment Home Theater
Appliance Built-in Gas Range, Dishwasher, Disposal, Gas Cooktop, Microwave, Refrigerator
Heat Source Central, Electric
Exterior
Exterior Feature Built-in Barbecue, Covered Patio/Porch
Garage Spaces 3.0
Carport Spaces 3
Pool In Ground, Outdoor Pool, Pool Sweep, Pump
Community Features Curbs, Gated, Golf, Guarded Entrance, Sidewalks, Other
Utilities Available City Sewer, City Water, Curbs, Electricity Connected, Individual Gas Meter, Individual Water Meter, Phone Available
Roof Type Composition
Garage Yes
Private Pool 1
Building
Lot Description Cul-De-Sac, Sprinkler System
Story Two
Foundation Slab
Structure Type Brick,Rock/Stone
Schools
Elementary Schools Lakeview
School District Northwest Isd
Others
Ownership See Tax
Financing Conventional
Read Less Info
Want to know what your home might be worth? Contact us for a FREE valuation!

Our team is ready to help you sell your home for the highest possible price ASAP

©2025 North Texas Real Estate Information Systems.
Bought with Bradley Crouch • Engel&Voelkers DallasSouthlake






