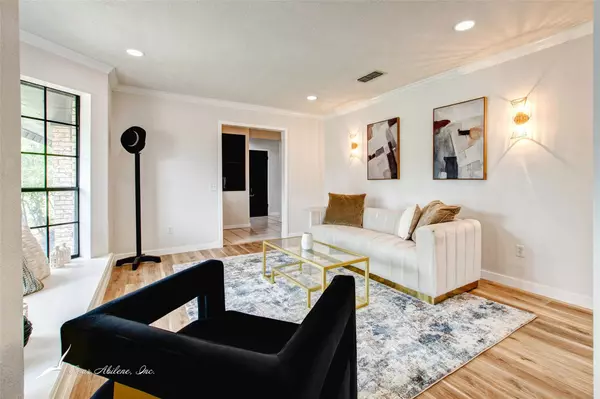$399,900
For more information regarding the value of a property, please contact us for a free consultation.
4 Beds
3 Baths
3,580 SqFt
SOLD DATE : 12/14/2022
Key Details
Property Type Single Family Home
Sub Type Single Family Residence
Listing Status Sold
Purchase Type For Sale
Square Footage 3,580 sqft
Price per Sqft $111
Subdivision Lytle Estates
MLS Listing ID 20145409
Sold Date 12/14/22
Style Traditional
Bedrooms 4
Full Baths 3
HOA Y/N None
Year Built 1980
Annual Tax Amount $7,477
Lot Size 0.344 Acres
Acres 0.344
Property Description
AGENT OWNER - Spectacular Home! Welcome to this gorgeous renovated home in Lytle Shores. Enjoy cooking family meals or entertaining friends in this updated kitchen with farm house sink, gas stove, double ovens and granite countertops. Or sit by the wood burning fireplace in the oversized den for an evening of relaxation. Don't miss out on the game room, show off your skills at foosball or at the pool table. Beautiful luxury vinyl flooring, updated fixtures and a master bath with rain shower features. Don't miss out on this fabulous home!!
Location
State TX
County Taylor
Direction From E South 11th turn South on Lytle Way, turn Left on Nottingham Rd then Right onto Kingsbury Road. House is on the Left.
Rooms
Dining Room 2
Interior
Interior Features Cable TV Available, Decorative Lighting, Double Vanity, Eat-in Kitchen, Granite Counters, High Speed Internet Available, Kitchen Island, Natural Woodwork, Pantry, Walk-In Closet(s)
Heating Central, Electric, Fireplace(s), Natural Gas
Cooling Central Air, Electric, Multi Units
Flooring Carpet, Ceramic Tile, Luxury Vinyl Plank
Fireplaces Number 1
Fireplaces Type Den, Family Room, Gas Starter, Wood Burning
Appliance Built-in Gas Range, Dishwasher, Disposal, Electric Oven, Microwave, Double Oven
Heat Source Central, Electric, Fireplace(s), Natural Gas
Laundry Electric Dryer Hookup, Utility Room, Full Size W/D Area, Washer Hookup
Exterior
Exterior Feature Covered Patio/Porch, Lighting
Garage Spaces 2.0
Fence Chain Link, Wood
Pool Fiberglass, In Ground
Utilities Available All Weather Road, Cable Available, City Sewer, City Water, Concrete, Curbs, Electricity Connected, Individual Gas Meter
Roof Type Flat,Metal
Parking Type 2-Car Single Doors, Additional Parking, Circular Driveway, Garage, Garage Faces Rear, Lighted, RV Access/Parking
Garage Yes
Private Pool 1
Building
Lot Description Few Trees, Interior Lot, Landscaped, Lrg. Backyard Grass, Sprinkler System, Subdivision
Story One
Foundation Slab
Structure Type Brick
Schools
School District Abilene Isd
Others
Restrictions Deed
Ownership Jeffery L and Sandra Minnick
Acceptable Financing Cash, Conventional, FHA, VA Loan
Listing Terms Cash, Conventional, FHA, VA Loan
Financing Conventional
Special Listing Condition Owner/ Agent, Res. Service Contract, Survey Available
Read Less Info
Want to know what your home might be worth? Contact us for a FREE valuation!

Our team is ready to help you sell your home for the highest possible price ASAP

©2024 North Texas Real Estate Information Systems.
Bought with Shanda Tijerina • Fathom Realty







