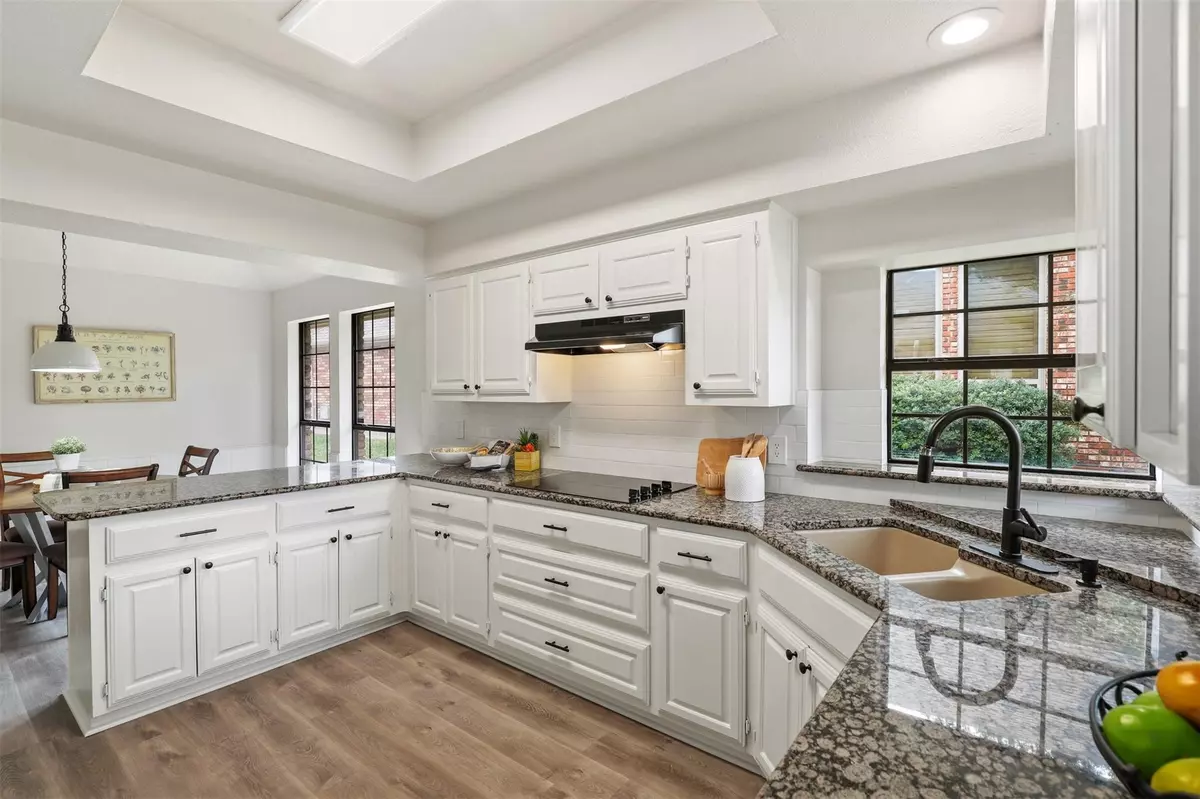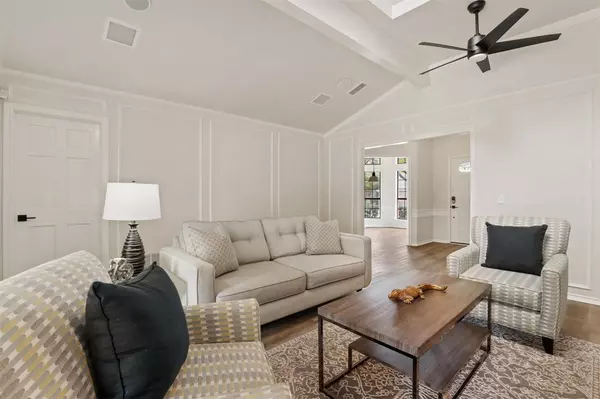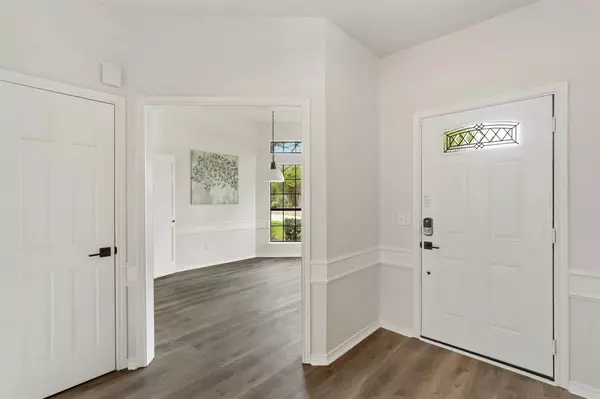$475,000
For more information regarding the value of a property, please contact us for a free consultation.
3 Beds
3 Baths
2,224 SqFt
SOLD DATE : 12/15/2022
Key Details
Property Type Single Family Home
Sub Type Single Family Residence
Listing Status Sold
Purchase Type For Sale
Square Footage 2,224 sqft
Price per Sqft $213
Subdivision Oakwood Glen First Sec
MLS Listing ID 20208447
Sold Date 12/15/22
Style Traditional
Bedrooms 3
Full Baths 2
Half Baths 1
HOA Fees $50/mo
HOA Y/N Mandatory
Year Built 1984
Annual Tax Amount $6,189
Lot Size 8,276 Sqft
Acres 0.19
Property Description
Beautifully updated one-story in Plano's Oakwood Glen subdivision. This stunning home is move-in ready and loaded with on-trend style! The interior features a spacious open floor plan with easy-to-care-for luxury vinyl plank floors, and a light, neutral color palette that compliments any decor. Gathering spaces ideal for entertaining include the formal dining room, which features an elegant bay window, and two living areas with plenty of space for family and guests. The gourmet kitchen offers crisp white cabinetry, granite countertops and a breakfast nook! You will love the spacious and tranquil primary suite which boasts tray ceilings and a luxurious ensuite bathroom with dual vanities, a soaking tub, and a separate shower. Relax and enjoy the private backyard or venture out to enjoy the community pool and courts. Unbeatable location close to shopping and dining. Truly a show-stopper!
Location
State TX
County Collin
Direction Just east of Custer Rd, From Legacy Dr, Head north on Custer Rd toward Broadstone Dr Turn right onto USA Dr Turn left The Destination will be on the Left.
Rooms
Dining Room 2
Interior
Interior Features Cable TV Available, Decorative Lighting, Granite Counters, High Speed Internet Available, Wainscoting, Walk-In Closet(s)
Heating Central, Natural Gas
Cooling Ceiling Fan(s), Central Air, Electric
Flooring Carpet, Ceramic Tile, Laminate
Fireplaces Number 1
Fireplaces Type Gas, Gas Logs, Gas Starter
Appliance Dishwasher, Disposal, Electric Cooktop, Electric Oven, Microwave
Heat Source Central, Natural Gas
Exterior
Exterior Feature Covered Patio/Porch, Rain Gutters
Garage Spaces 2.0
Fence Back Yard, Wood
Utilities Available Electricity Available, Electricity Connected, None
Roof Type Composition,Shingle,Tile
Parking Type 2-Car Single Doors, Garage, Garage Faces Rear
Garage Yes
Building
Lot Description Few Trees, Interior Lot, Landscaped, Level, Subdivision
Story One
Foundation Slab
Structure Type Brick
Schools
Elementary Schools Hedgcoxe
High Schools Plano Senior
School District Plano Isd
Others
Restrictions No Known Restriction(s)
Ownership On File
Acceptable Financing Cash, Conventional, FHA
Listing Terms Cash, Conventional, FHA
Financing Conventional
Read Less Info
Want to know what your home might be worth? Contact us for a FREE valuation!

Our team is ready to help you sell your home for the highest possible price ASAP

©2024 North Texas Real Estate Information Systems.
Bought with Bj Antweil • Ebby Halliday, REALTORS







