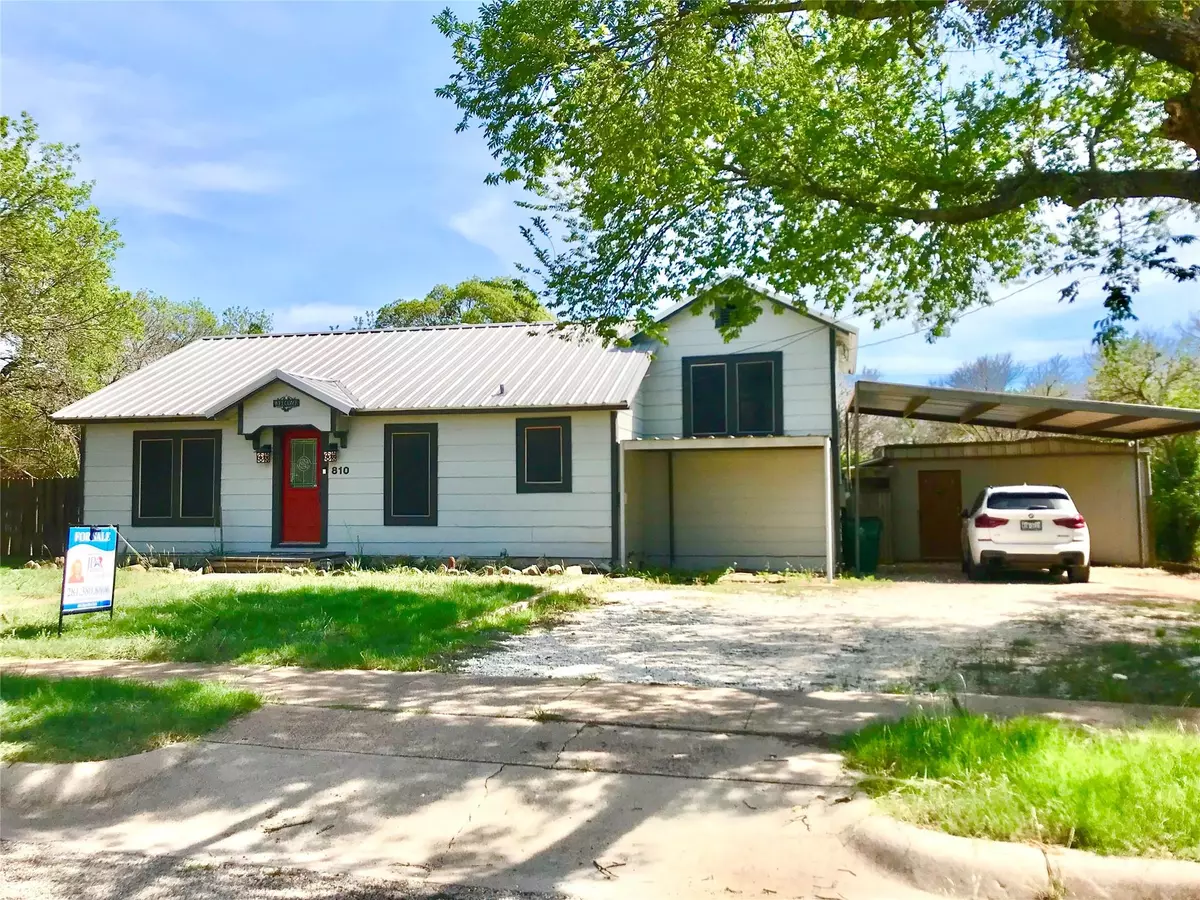$174,000
For more information regarding the value of a property, please contact us for a free consultation.
3 Beds
2 Baths
1,306 SqFt
SOLD DATE : 12/21/2022
Key Details
Property Type Single Family Home
Sub Type Single Family Residence
Listing Status Sold
Purchase Type For Sale
Square Footage 1,306 sqft
Price per Sqft $133
Subdivision Steen
MLS Listing ID 20056848
Sold Date 12/21/22
Style Traditional
Bedrooms 3
Full Baths 2
HOA Y/N None
Year Built 1945
Annual Tax Amount $1,263
Lot Size 0.401 Acres
Acres 0.401
Property Description
Private, charming, updated home on a HUGE lot next to a PARK. Fully REWIRED, NEW electrical panel, outlets and fixtures. All 4 Stainless steel appliances are included. Efficient Central air and heat. Top pro NEW interior paint throughout. Notice New industrial lighting and rustic details. NEW faucets, New vanity w top. Relax at the NEWLY screened large porch or in jacuzzi on elevated deck. Fantastic location next to Farmers market, softball field, park and playground, across from the hospital. 2 driveways: 1 in front and 1 from the back for RVs or 8 cars (not all is shown on the pictures). Extra tall carport. Storage and workshop. Huge newly installed barn doors. Newly painted crown moldings highlighting cool tile ceiling. Relaxing outdoors. Gorgeous thick shiplap inside the walls. Super private, no home looking at you front or back. Peaceful getaway convenient to everything.
Location
State TX
County Hamilton
Direction From the city square Main St o the Farmers market, turn right before the softball field and Water tower, another right onto Leslie, the red door property is on your left.
Rooms
Dining Room 1
Interior
Interior Features Built-in Features, Decorative Lighting, Kitchen Island, Natural Woodwork
Heating Central
Cooling Ceiling Fan(s), Central Air
Flooring Ceramic Tile, Concrete, Hardwood, Laminate
Appliance Dishwasher, Gas Cooktop, Plumbed For Gas in Kitchen, Refrigerator, Vented Exhaust Fan
Heat Source Central
Laundry Electric Dryer Hookup, Utility Room, Full Size W/D Area, Washer Hookup
Exterior
Exterior Feature Covered Deck, Covered Patio/Porch, Fire Pit, Lighting
Carport Spaces 2
Fence Chain Link, Privacy, Wood
Pool Pool/Spa Combo
Utilities Available Asphalt, City Sewer, City Water, Curbs, Individual Gas Meter, Individual Water Meter
Roof Type Metal
Parking Type Additional Parking, Attached Carport, Carport, Gravel
Garage No
Building
Story One and One Half
Foundation Combination
Structure Type Fiber Cement,Wood
Schools
School District Hamilton Isd
Others
Ownership Milenkovic
Acceptable Financing Cash, Conventional, FHA, VA Loan
Listing Terms Cash, Conventional, FHA, VA Loan
Financing FHA
Special Listing Condition Agent Related to Owner
Read Less Info
Want to know what your home might be worth? Contact us for a FREE valuation!

Our team is ready to help you sell your home for the highest possible price ASAP

©2024 North Texas Real Estate Information Systems.
Bought with Non-Mls Member • NON MLS







