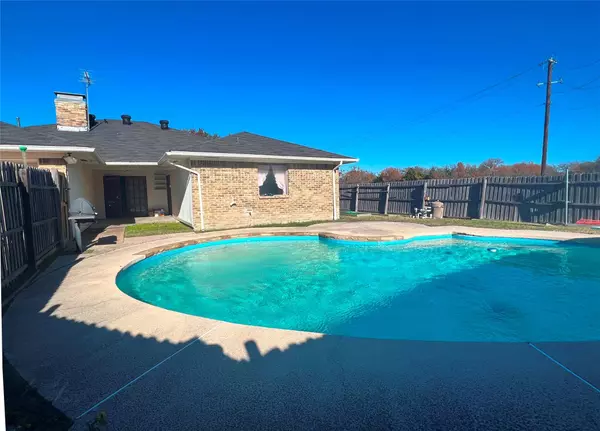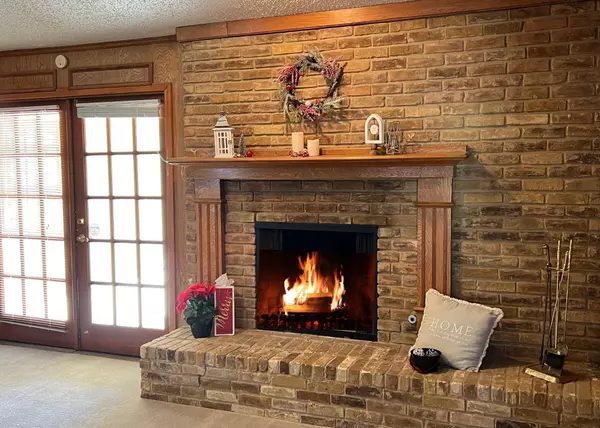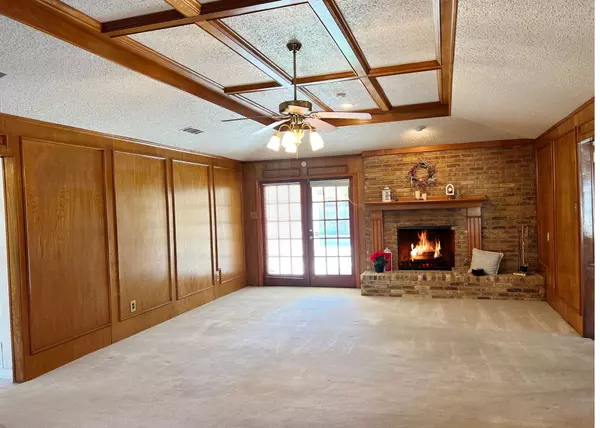$328,500
For more information regarding the value of a property, please contact us for a free consultation.
3 Beds
2 Baths
1,828 SqFt
SOLD DATE : 12/22/2022
Key Details
Property Type Single Family Home
Sub Type Single Family Residence
Listing Status Sold
Purchase Type For Sale
Square Footage 1,828 sqft
Price per Sqft $179
Subdivision Lakeridge 01
MLS Listing ID 20178471
Sold Date 12/22/22
Style Traditional
Bedrooms 3
Full Baths 2
HOA Y/N None
Year Built 1979
Annual Tax Amount $5,586
Lot Size 8,581 Sqft
Acres 0.197
Property Description
Five-Thousand Dollar RATE BUY DOWN offered for the Buyer! This attractive home not only sits on a corner lot, but is also located across the street from the Rosehill Park! As you are welcomed in, you will notice the beautiful quality millwork in both the elegant paneling, coffered ceiling, fireplace, and the built-in China Cabinet in the Kitchen as well as the built-in Desk area in the living…The spacious rooms, walk-in closets, his and her vanity areas in the master, vaulted ceilings, and stunning cozy fireplace in the Living are just a few of the impressive details of this well cared for home. Not only is the inside warm and inviting, but the backyard, patio and pool area are the perfect place for family and friends to gather! The large covered patio is easily accessible through the French doors in both the Living Space as well as the Master Bedroom! NEW Pool Pump and Back Wash Valve installed! Easy access to Major Highways and convenient shopping!
Location
State TX
County Dallas
Community Curbs, Sidewalks
Direction From I30 take the Broadway Rd exit towards Garland, turn R on Rowlett Rd., L on Country Club Rd. Left on Goldenrod - House will be on the corner.
Rooms
Dining Room 1
Interior
Interior Features Built-in Features, Cable TV Available, Cathedral Ceiling(s), Decorative Lighting, Double Vanity, Eat-in Kitchen, High Speed Internet Available, Natural Woodwork, Vaulted Ceiling(s), Walk-In Closet(s)
Heating Central, Natural Gas
Cooling Ceiling Fan(s), Central Air, Electric
Flooring Carpet, Ceramic Tile
Fireplaces Number 1
Fireplaces Type Living Room, Wood Burning
Appliance Dishwasher, Disposal, Gas Cooktop, Gas Oven, Microwave
Heat Source Central, Natural Gas
Laundry Electric Dryer Hookup, Utility Room, Full Size W/D Area, Washer Hookup
Exterior
Exterior Feature Covered Patio/Porch, Rain Gutters
Garage Spaces 2.0
Fence Wood
Pool Diving Board, In Ground
Community Features Curbs, Sidewalks
Utilities Available Alley, Cable Available, City Sewer, City Water, Concrete, Curbs
Roof Type Composition
Garage Yes
Private Pool 1
Building
Lot Description Corner Lot, Landscaped, Subdivision
Story One
Foundation Slab
Structure Type Brick,Wood
Schools
Elementary Schools Choice Of School
School District Garland Isd
Others
Ownership See Agent
Acceptable Financing Cash, Conventional, FHA, VA Loan
Listing Terms Cash, Conventional, FHA, VA Loan
Financing VA
Special Listing Condition Survey Available
Read Less Info
Want to know what your home might be worth? Contact us for a FREE valuation!

Our team is ready to help you sell your home for the highest possible price ASAP

©2025 North Texas Real Estate Information Systems.
Bought with Cynthia McCauley • Coldwell Banker Apex, REALTORS






