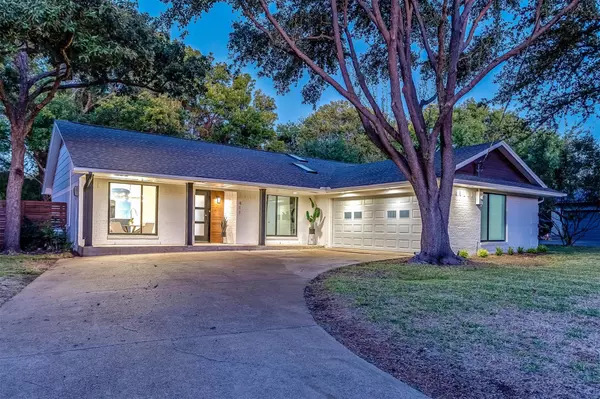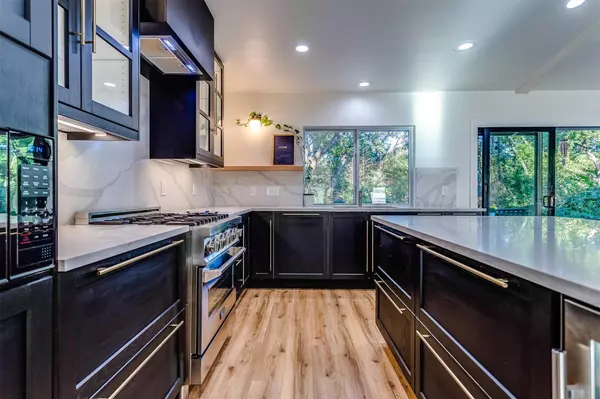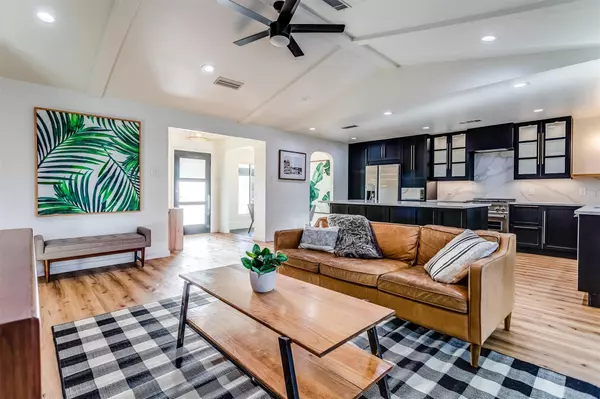$485,000
For more information regarding the value of a property, please contact us for a free consultation.
3 Beds
2 Baths
1,542 SqFt
SOLD DATE : 12/23/2022
Key Details
Property Type Single Family Home
Sub Type Single Family Residence
Listing Status Sold
Purchase Type For Sale
Square Footage 1,542 sqft
Price per Sqft $314
Subdivision Canyon Creek Country Club 15
MLS Listing ID 20192852
Sold Date 12/23/22
Style Contemporary/Modern
Bedrooms 3
Full Baths 2
HOA Y/N None
Year Built 1971
Annual Tax Amount $8,196
Lot Size 0.260 Acres
Acres 0.26
Property Description
Spectacular 1,542 square foot remodeled home in coveted Canyon Creek Country Club neighborhood! Owners converted the 4th bedroom to create a custom master closet including ensuite Bosch washer and dryer and master bath. Huge designer kitchen has a large island with breakfast bar and fully opens to living room. A wall of windows and double sliding doors frames the expansive, multi-level deck that faces the creek and lush greenspace. Wonderful attention to detail including lighting, designer wallpaper in baths and closet, quartz counters, Z-line appliances, and drawer-in-drawer kitchen storage. Walk to II Creeks for Shady's Burgers and The Fifth Fireside Patio and Bar. Convenient to both Richardson and Plano with easy access to I75 and the Bush Tollway.
Buyer and Buyer's Agent to verify all information contained in this listing, including, but not limited to schools, taxes, and measurements.
Location
State TX
County Collin
Direction South of Renner Road, east of Custer.
Rooms
Dining Room 1
Interior
Interior Features Built-in Wine Cooler, Cable TV Available, Decorative Lighting, High Speed Internet Available, Kitchen Island, Open Floorplan, Walk-In Closet(s)
Heating Central, Natural Gas
Cooling Central Air, Electric
Flooring Ceramic Tile, Luxury Vinyl Plank
Appliance Dishwasher, Disposal, Dryer, Electric Oven, Electric Water Heater, Gas Range, Microwave, Convection Oven, Plumbed For Gas in Kitchen, Vented Exhaust Fan, Washer
Heat Source Central, Natural Gas
Laundry Electric Dryer Hookup, Stacked W/D Area
Exterior
Exterior Feature Rain Gutters, Private Yard
Garage Spaces 2.0
Fence Chain Link, Wood
Utilities Available Cable Available, City Sewer, City Water, Curbs, Electricity Connected, Individual Gas Meter, Individual Water Meter, Overhead Utilities, Phone Available, Sidewalk
Waterfront 1
Waterfront Description Creek
Roof Type Composition
Parking Type 2-Car Single Doors, Deck, Driveway, Garage, Garage Faces Front
Garage Yes
Building
Lot Description Adjacent to Greenbelt, Greenbelt, Interior Lot, Subdivision
Story One
Foundation Slab
Structure Type Brick
Schools
Elementary Schools Aldridge
High Schools Plano Senior
School District Plano Isd
Others
Ownership See Agent
Acceptable Financing Cash, Conventional
Listing Terms Cash, Conventional
Financing Conventional
Read Less Info
Want to know what your home might be worth? Contact us for a FREE valuation!

Our team is ready to help you sell your home for the highest possible price ASAP

©2024 North Texas Real Estate Information Systems.
Bought with Susan Bellson • Jones-Papadopoulos & Co







