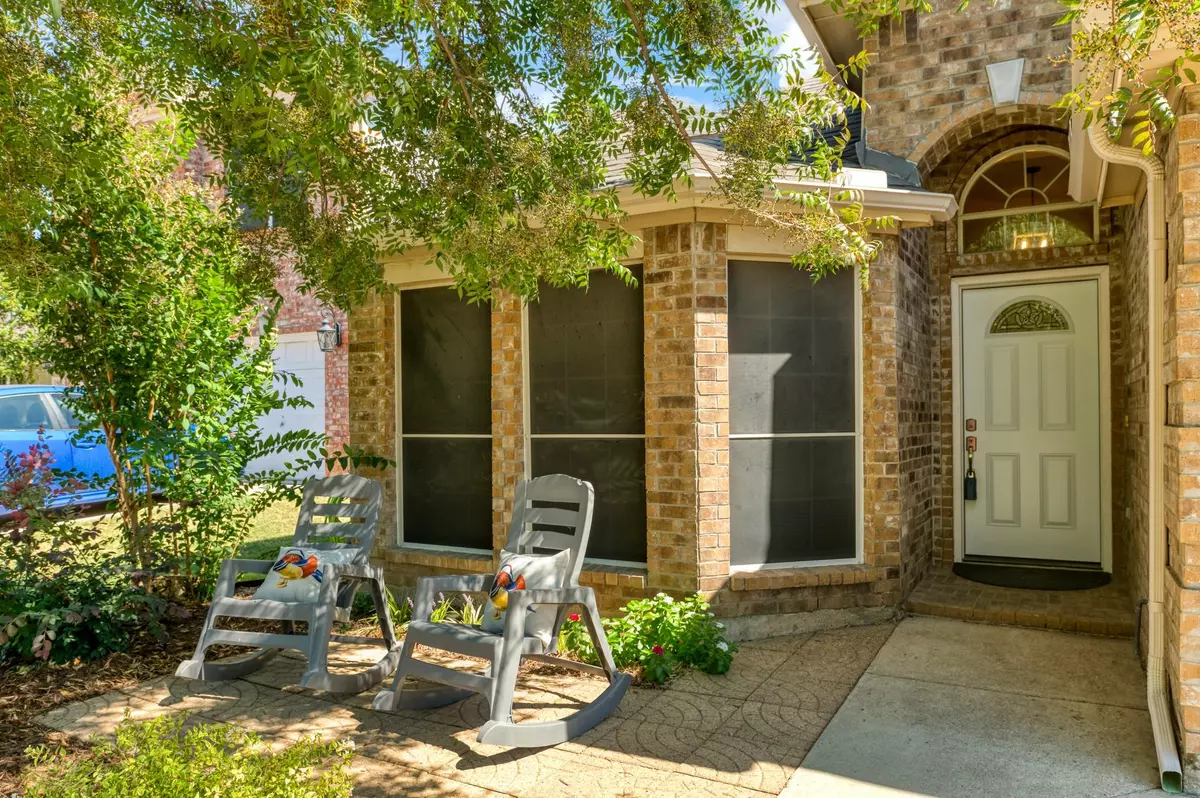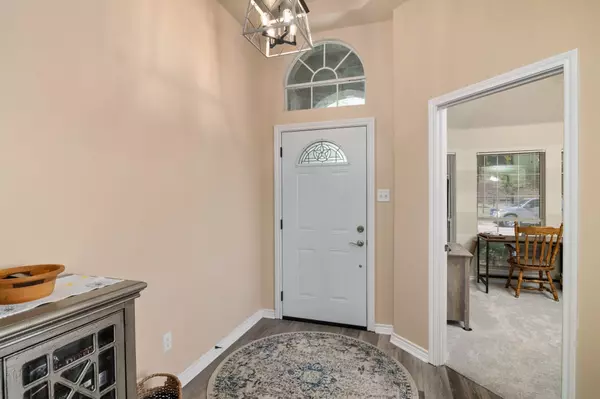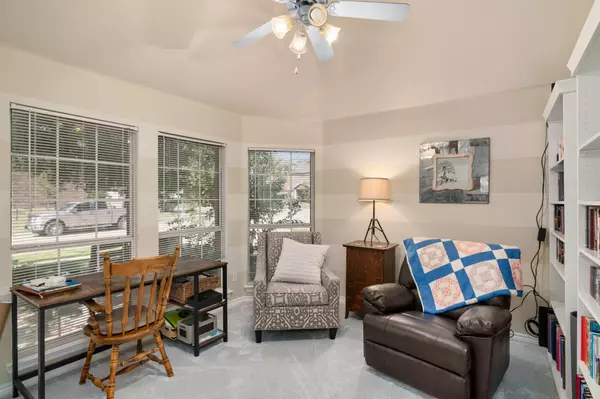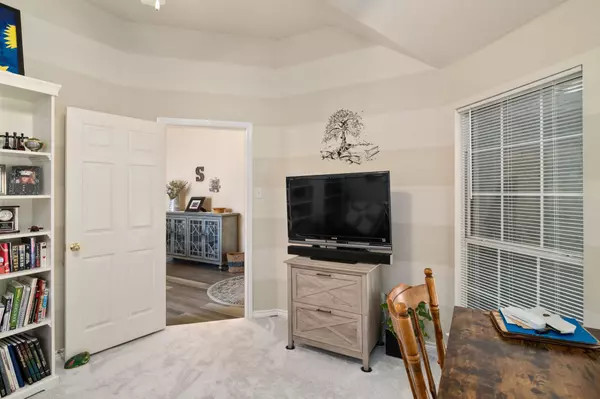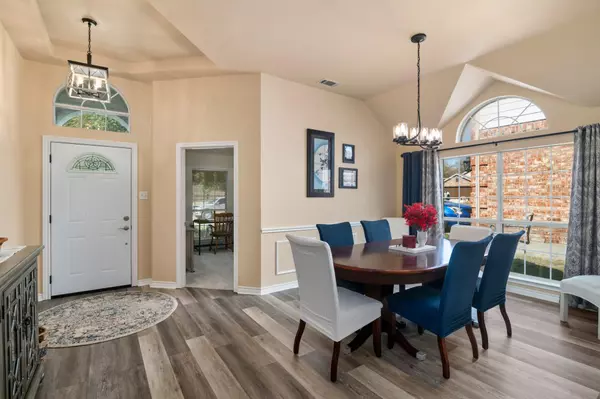$313,500
For more information regarding the value of a property, please contact us for a free consultation.
3 Beds
2 Baths
2,103 SqFt
SOLD DATE : 12/28/2022
Key Details
Property Type Single Family Home
Sub Type Single Family Residence
Listing Status Sold
Purchase Type For Sale
Square Footage 2,103 sqft
Price per Sqft $149
Subdivision Marine Creek Meadows Add
MLS Listing ID 20210291
Sold Date 12/28/22
Style Traditional
Bedrooms 3
Full Baths 2
HOA Fees $16
HOA Y/N Mandatory
Year Built 2003
Annual Tax Amount $6,531
Lot Size 5,723 Sqft
Acres 0.1314
Property Description
MUST SEE!! This updated, spacious home in Eagle Mountain Saginaw ISD is ideally located near shopping, restaurants, schools and freeways. Easy access to 820 and I35W. Abundant natural light throughout! Luxury vinyl plank flooring throughout common areas and carpet was just installed in bedrooms in 2022. Primary suite in rear of home offers additional privacy, Split bedrooms with custom closet systems. Garage is extended length with plenty of room for your pick up. Kitchen features built in microwave replaced 2022, newer gas range (2020), island, breakfast bar and a window seat in the breakfast nook. Roof was replaced in 2020. Water heater replaced 2021. Cozy fireplace in the living room will be ideal for these chilly days and nights!
Location
State TX
County Tarrant
Community Community Pool, Curbs, Jogging Path/Bike Path, Park, Sidewalks
Direction From N Loop 820: Exit at Marine Creek, then on WB access road head west. Turn R on Huffines Blvd, L on Seafield Ln, R on Spoon Drift Dr. Home is on the right after the trailhead park and pool parking lot entrance. VERY close to amenities!
Rooms
Dining Room 2
Interior
Interior Features Built-in Features, Cable TV Available, Decorative Lighting, Double Vanity, Eat-in Kitchen, High Speed Internet Available, Kitchen Island, Open Floorplan, Pantry, Walk-In Closet(s)
Heating Central, Fireplace(s), Natural Gas
Cooling Ceiling Fan(s), Central Air, Electric
Flooring Carpet, Luxury Vinyl Plank
Fireplaces Number 1
Fireplaces Type Gas Starter, Living Room, Wood Burning
Appliance Dishwasher, Disposal, Gas Range, Microwave, Plumbed For Gas in Kitchen, Vented Exhaust Fan
Heat Source Central, Fireplace(s), Natural Gas
Laundry Electric Dryer Hookup, Utility Room, Full Size W/D Area, Washer Hookup
Exterior
Exterior Feature Covered Patio/Porch, Lighting, Uncovered Courtyard
Garage Spaces 2.0
Fence Back Yard, Fenced, Wood
Community Features Community Pool, Curbs, Jogging Path/Bike Path, Park, Sidewalks
Utilities Available All Weather Road, Cable Available, City Sewer, City Water, Curbs, Electricity Connected, Individual Gas Meter, Individual Water Meter, Natural Gas Available, Sidewalk, Underground Utilities
Roof Type Composition,Shingle
Garage Yes
Building
Lot Description Few Trees, Interior Lot, Landscaped, Lrg. Backyard Grass, Sprinkler System, Subdivision
Story One
Foundation Slab
Structure Type Brick,Siding
Schools
Elementary Schools Greenfield
School District Eagle Mt-Saginaw Isd
Others
Restrictions Architectural,Deed,No Livestock,No Mobile Home
Ownership Brynn N and Scott A Suter
Acceptable Financing Cash, Conventional, FHA, VA Loan
Listing Terms Cash, Conventional, FHA, VA Loan
Financing Conventional
Special Listing Condition Deed Restrictions, Utility Easement
Read Less Info
Want to know what your home might be worth? Contact us for a FREE valuation!

Our team is ready to help you sell your home for the highest possible price ASAP

©2024 North Texas Real Estate Information Systems.
Bought with Bethany Ewing • RE/MAX DFW Associates

