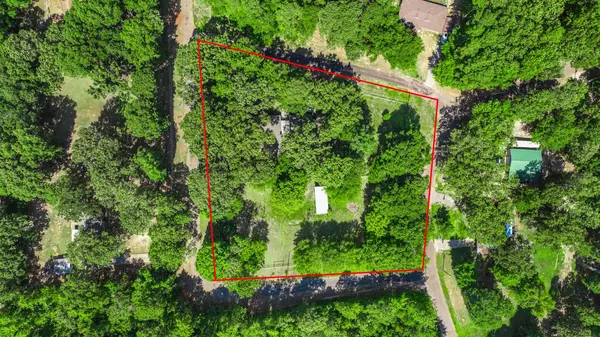$225,000
For more information regarding the value of a property, please contact us for a free consultation.
3 Beds
2 Baths
2,115 SqFt
SOLD DATE : 12/20/2022
Key Details
Property Type Single Family Home
Sub Type Single Family Residence
Listing Status Sold
Purchase Type For Sale
Square Footage 2,115 sqft
Price per Sqft $106
Subdivision Glenwood Acres
MLS Listing ID 20056087
Sold Date 12/20/22
Style Traditional
Bedrooms 3
Full Baths 2
HOA Fees $25/ann
HOA Y/N Mandatory
Year Built 1980
Lot Size 0.750 Acres
Acres 0.75
Property Description
Great Family Get Away with Outdoor Pavilion for entertaining on 2 lots encompassing .75 acre with multiple storage options. Spacious Open Floor Plan. Lots of Builtins and custom work. Owner in process of new paint and updates. Lake Gilmer access to boat ramps. Glenwood Acres Private Lake Subdivision with Clubhouse and Swimming Pool. Includes whole home vacuum system. AC and Aerobic Septic updated 2019. Fireplace has external access for easy cleaning. Also provides tremendous investment opportunity for the buyer to utilize as vacation home or Air BNB. Fully equipped shop building for mechanics or woodworking. 2Car Garage and Concrete drive with added 2Car Carport for additional parking. 2 adjacent fenced lots available for purchase which would encompass entire block for a total of 1.51 acres. Additional Photos to follow.
Location
State TX
County Upshur
Community Boat Ramp, Club House, Community Pool, Fishing, Lake, Marina
Direction From Downtown Gilmer Head east on TX154 EE Marshall St toward S Roberts St. TX-154E 4.2mi. RT FM 1650 3.1mi. RT FM 726 S 2.0 mi. LT Glenwood Dr 1.2 mi. LT Parkwood Dr 0.3 mi. RT Oakwood Dr 0.4 mi. LT Logwood Dr. 207 ft to 6833 Ashwood Cir Gilmer, TX 75645
Rooms
Dining Room 1
Interior
Interior Features Built-in Features, Cable TV Available, Central Vacuum
Heating Central, Electric, ENERGY STAR Qualified Equipment, Fireplace(s)
Cooling Ceiling Fan(s), Central Air, ENERGY STAR Qualified Equipment
Flooring Carpet, Ceramic Tile, Combination
Fireplaces Number 1
Fireplaces Type Blower Fan, Brick, Circulating, Decorative, Living Room, Masonry, Raised Hearth, See Remarks, Wood Burning
Equipment Irrigation Equipment, Satellite Dish
Appliance Dishwasher, Disposal, Electric Cooktop, Electric Oven
Heat Source Central, Electric, ENERGY STAR Qualified Equipment, Fireplace(s)
Exterior
Exterior Feature Covered Patio/Porch, Gray Water System, Rain Gutters, Lighting, Permeable Paving, Private Yard, RV/Boat Parking, Storage, Uncovered Courtyard
Garage Spaces 2.0
Carport Spaces 2
Fence Chain Link, Fenced, Gate
Community Features Boat Ramp, Club House, Community Pool, Fishing, Lake, Marina
Utilities Available Aerobic Septic
Roof Type Composition
Parking Type 2-Car Single Doors, Asphalt, Carport, Concrete, Detached Carport, Garage, Garage Door Opener, Garage Faces Front, RV Carport, Storage, Other
Garage Yes
Building
Lot Description Acreage, Adjacent to Greenbelt, Corner Lot, Interior Lot, Lrg. Backyard Grass, Many Trees, Sprinkler System, Subdivision, Tank/ Pond, Water/Lake View
Story One
Foundation Slab
Structure Type Brick
Schools
School District Gilmer Isd
Others
Restrictions Deed,No Mobile Home
Ownership Carl Glen Jenkins
Acceptable Financing Cash, Conventional, FHA, Texas Vet, VA Loan
Listing Terms Cash, Conventional, FHA, Texas Vet, VA Loan
Financing Conventional
Read Less Info
Want to know what your home might be worth? Contact us for a FREE valuation!

Our team is ready to help you sell your home for the highest possible price ASAP

©2024 North Texas Real Estate Information Systems.
Bought with Gina Russell • Miller Homes Group PLLC







