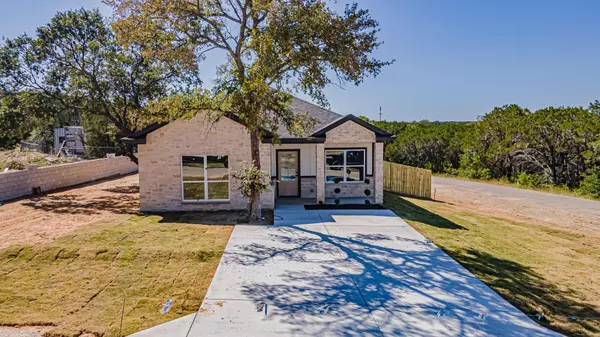$229,900
For more information regarding the value of a property, please contact us for a free consultation.
2 Beds
2 Baths
1,055 SqFt
SOLD DATE : 01/02/2023
Key Details
Property Type Single Family Home
Sub Type Single Family Residence
Listing Status Sold
Purchase Type For Sale
Square Footage 1,055 sqft
Price per Sqft $217
Subdivision Comanche Cove
MLS Listing ID 20187011
Sold Date 01/02/23
Style Traditional
Bedrooms 2
Full Baths 2
HOA Fees $8/ann
HOA Y/N Mandatory
Year Built 2022
Annual Tax Amount $3,111
Lot Size 6,534 Sqft
Acres 0.15
Lot Dimensions 78X99X56X101
Property Description
Brand new construction home located in Granbury with quick access to Hwy 377 and 144. This home is built by a local Granbury builder and resident. Pride of craftsmanship shows throughout this home! Proudly built in 2022 and featuring 1055 square feet this home has 2 full bedrooms, 2 full baths, large open living room, open kitchen, and a full utility closet. Situated on a nice oversize corner lot with plenty of privacy. The interior of this home features tile flooring throughout with no carpet, double pane vinyl windows with 2 inch white faux mini blinds, granite countertops throughout, open kitchen with island and plenty of cabinets. Full stainless appliances including refrigerator, cooktop stove, microwave, and dishwasher. Master bathroom features double sinks, enormous walk in shower! Full size guest bath with granite countertops. Master bedroom and bedroom 2 feature walk in closets. Exterior features sod, landscaping, wood privacy fence, and gutters. Builder provides a 2 10 wrty.
Location
State TX
County Hood
Community Club House, Community Pool, Greenbelt, Park, Perimeter Fencing, Playground
Direction State Highway 377 to State Highway 144 and head South towards Glen Rose. One you cross over Lake Granbury, turn Right onto Heritage Trail and follow all the way around to the entrance of Comanche Cove. Left on Woodcrest Dr, Left on Brazos River Dr, Right on Pecos River Dr, Left on Trinity River Tr.
Rooms
Dining Room 0
Interior
Interior Features Decorative Lighting, Eat-in Kitchen, Granite Counters, Kitchen Island, Open Floorplan, Pantry, Walk-In Closet(s)
Heating Central, Electric
Cooling Ceiling Fan(s), Central Air, Electric
Flooring Ceramic Tile
Appliance Dishwasher, Disposal, Electric Cooktop, Electric Oven, Electric Water Heater, Microwave, Refrigerator
Heat Source Central, Electric
Laundry Electric Dryer Hookup, In Hall, Full Size W/D Area, Washer Hookup
Exterior
Exterior Feature Covered Patio/Porch
Fence Wood
Community Features Club House, Community Pool, Greenbelt, Park, Perimeter Fencing, Playground
Utilities Available Aerobic Septic, Co-op Electric, Co-op Water, Concrete, Electricity Connected, Individual Water Meter, Outside City Limits, Overhead Utilities, No City Services
Roof Type Composition,Shingle
Parking Type Driveway
Garage No
Building
Lot Description Corner Lot, Few Trees, Interior Lot, Irregular Lot, Landscaped, Level, Lrg. Backyard Grass, Subdivision
Story One
Foundation Slab
Structure Type Rock/Stone,Siding
Schools
Elementary Schools Mambrino
School District Granbury Isd
Others
Restrictions Deed,Development
Ownership Juan A. Espinoza
Acceptable Financing Cash, Conventional, FHA, Texas Vet, USDA Loan, VA Loan
Listing Terms Cash, Conventional, FHA, Texas Vet, USDA Loan, VA Loan
Financing VA
Special Listing Condition Aerial Photo
Read Less Info
Want to know what your home might be worth? Contact us for a FREE valuation!

Our team is ready to help you sell your home for the highest possible price ASAP

©2024 North Texas Real Estate Information Systems.
Bought with Bryttaney Franco • REAL Fort Worth Properties & M







