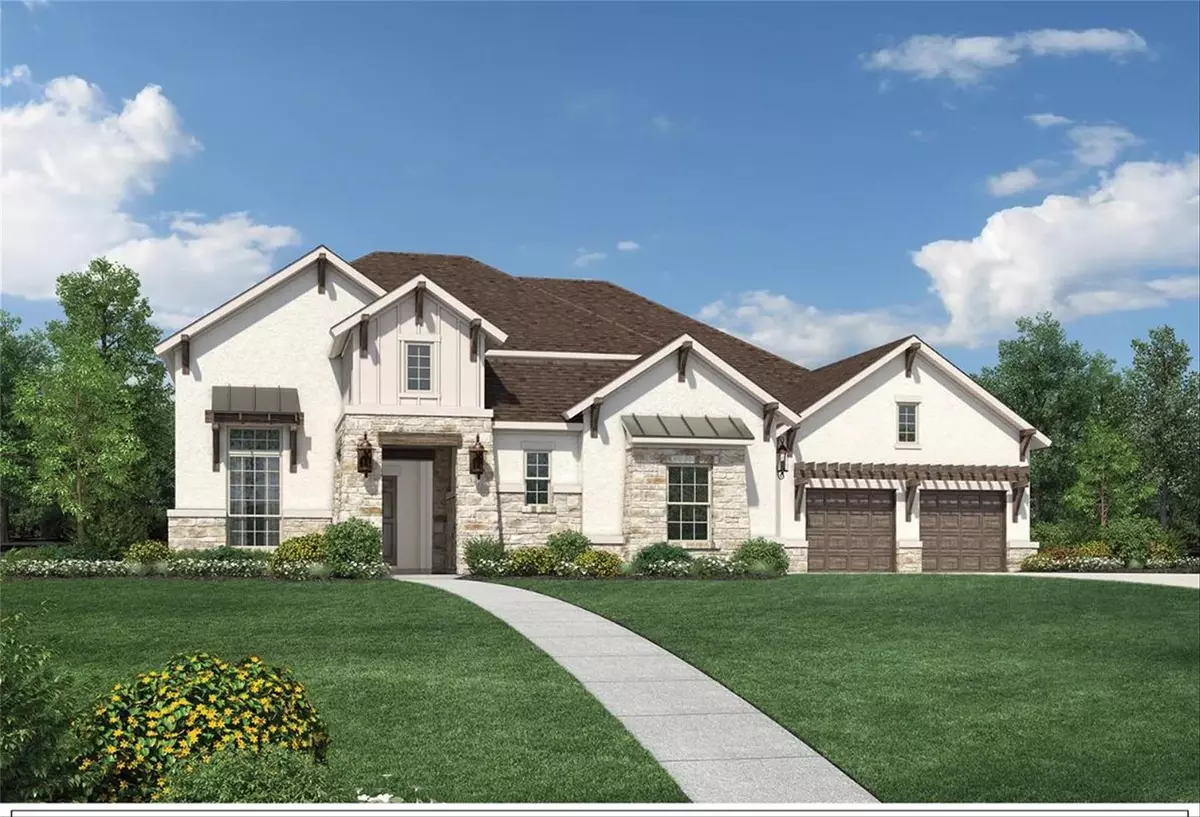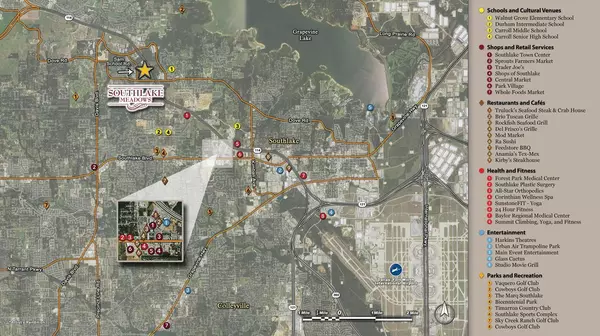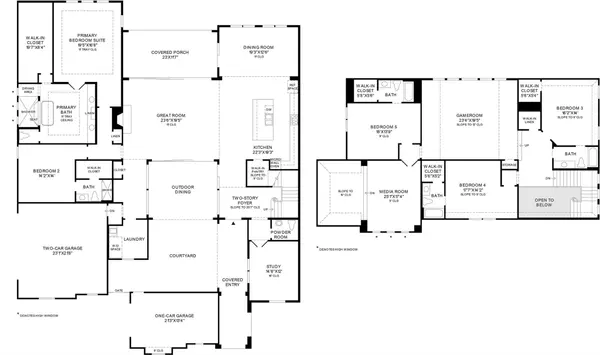$1,742,949
For more information regarding the value of a property, please contact us for a free consultation.
5 Beds
5 Baths
5,273 SqFt
SOLD DATE : 12/29/2022
Key Details
Property Type Single Family Home
Sub Type Single Family Residence
Listing Status Sold
Purchase Type For Sale
Square Footage 5,273 sqft
Price per Sqft $330
Subdivision Southlake Meadows
MLS Listing ID 20040828
Sold Date 12/29/22
Style Traditional
Bedrooms 5
Full Baths 4
Half Baths 1
HOA Fees $200/ann
HOA Y/N Mandatory
Year Built 2022
Lot Size 0.615 Acres
Acres 0.6146
Property Description
MLS# 20040828 - Built by Toll Brothers, Inc. - Ready Now! ~ This spectacular Vanguard High Plains is situated on an over 12 acre home site with mature trees and terraced backyard. This home boasts two covered patios, one next to a private courtyard, which opens to the Texas sky! The greatroom is designed with a fireplace and multi-slide glass doors, allowing for easy entertainment throughout the courtyard, interior living, & rear patio all at once. A secluded study is ideal for home office use. Desirable first-floor primary bedroom suite includes a tray ceiling, an enormous walk-in closet, and lavish bath. Other highlights include a two-story foyer, a fabulously well-appointed kitchen with waterfall island & walk-in pantry, a first-floor secondary bedroom with a walk-in closet and a private bath, a spacious flex room, multi-level media room!!
Location
State TX
County Tarrant
Community Sidewalks
Direction From the north entrance of the DFW International Airport: Travel west to merge onto Highway 114. Travel 5.2 miles and exit at Dove Road. Turn left onto Dove Road and the community entrance will be on the right
Rooms
Dining Room 1
Interior
Interior Features Cable TV Available, Eat-in Kitchen, High Speed Internet Available, Kitchen Island, Pantry, Walk-In Closet(s)
Heating Central, Zoned, Other
Cooling Central Air, Zoned
Flooring Carpet, Wood
Fireplaces Number 1
Fireplaces Type Gas Logs
Appliance Dishwasher, Disposal, Microwave, Tankless Water Heater
Heat Source Central, Zoned, Other
Laundry Electric Dryer Hookup, Full Size W/D Area, Washer Hookup
Exterior
Exterior Feature Courtyard, Covered Patio/Porch, Private Yard, Other
Garage Spaces 3.0
Community Features Sidewalks
Utilities Available City Sewer, City Water, Sidewalk
Roof Type Composition
Garage Yes
Building
Lot Description Corner Lot, Lrg. Backyard Grass, Subdivision
Story Two
Foundation Slab
Structure Type Stone Veneer,Stucco
Schools
School District Carroll Isd
Others
Ownership Toll Brothers, Inc.
Financing Other
Read Less Info
Want to know what your home might be worth? Contact us for a FREE valuation!

Our team is ready to help you sell your home for the highest possible price ASAP

©2025 North Texas Real Estate Information Systems.
Bought with Asher Ahmed • RE/MAX DFW Associates




