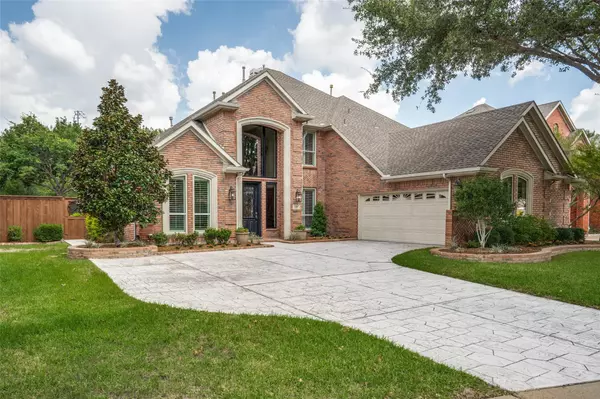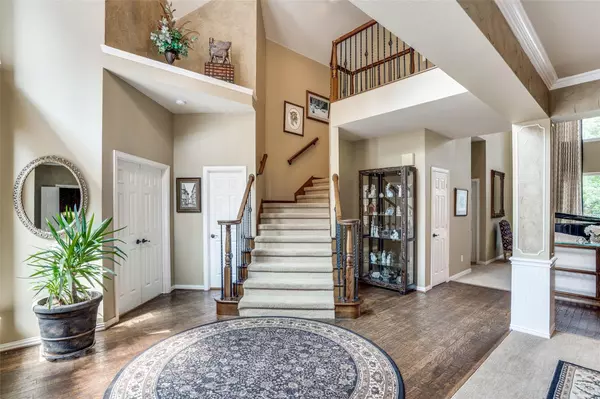$930,000
For more information regarding the value of a property, please contact us for a free consultation.
4 Beds
4 Baths
3,943 SqFt
SOLD DATE : 12/30/2022
Key Details
Property Type Single Family Home
Sub Type Single Family Residence
Listing Status Sold
Purchase Type For Sale
Square Footage 3,943 sqft
Price per Sqft $235
Subdivision Stonemeade Estates
MLS Listing ID 20185047
Sold Date 12/30/22
Style Traditional
Bedrooms 4
Full Baths 3
Half Baths 1
HOA Fees $45/ann
HOA Y/N Mandatory
Year Built 1996
Annual Tax Amount $14,931
Lot Size 10,497 Sqft
Acres 0.241
Lot Dimensions 10,485sqft
Property Description
Backyard Oasis-pool ,spa ,waterfall, pergola Backing to Greenbelt-Parks! Professional decor-ready for you! Front & Back stairs. Private Study has french doors. Open floorplan has 2 Living, Dining, Kitchen & Nook with backyard view. Breakfast bar seating, island, oversized walkin pantry ,great utility room with extra refg space & sink. Master is down tucked away for privacy overlooking pool. Backstairs go up to gameroom & 3bdrms:2 bdrms share hollywood bath & largest bdrm as hall bath. Note updates:windows, front door, fresh paint, flooring, custom drapes, plantation shutters in all front & master windows, kit cabinets refinished (2022),master shower(2022),pool equip & AC. Oversized garage, custom finished extended front drive parking. Live in HEART of Coppell- WALK to:elementary, middle, high schools; the CORE, sports fields, parades, stores, restaurants, library But Privacy of Greenbelt. Note:Downstairs Study-half bath can be converted to Bdrm-full bath (space is there). Garage 536sf
Location
State TX
County Dallas
Direction From Denton Tap turn west on Parkway Blvd . Across from City Hall turn north on Stonemeade which turns into Flintshire Way (backing to greenbelt)
Rooms
Dining Room 2
Interior
Interior Features Granite Counters, Kitchen Island, Multiple Staircases, Open Floorplan, Walk-In Closet(s)
Heating Central, Natural Gas, Zoned
Cooling Ceiling Fan(s), Central Air, Electric, Zoned
Flooring Carpet, Ceramic Tile, Wood
Fireplaces Number 1
Fireplaces Type Gas, Gas Logs, Gas Starter, Glass Doors, See Through Fireplace
Appliance Dishwasher, Disposal, Electric Cooktop, Microwave, Double Oven
Heat Source Central, Natural Gas, Zoned
Laundry Electric Dryer Hookup, Utility Room, Full Size W/D Area, Washer Hookup
Exterior
Exterior Feature Covered Patio/Porch, Rain Gutters, Lighting, Outdoor Living Center, Storage
Garage Spaces 2.0
Fence Fenced, Wood, Wrought Iron
Pool Fenced, Gunite, Heated, In Ground, Pool Sweep, Pool/Spa Combo, Waterfall
Utilities Available City Sewer, City Water, Curbs, Electricity Connected, Individual Gas Meter, Individual Water Meter, Sidewalk, Underground Utilities
Roof Type Composition
Garage Yes
Private Pool 1
Building
Lot Description Adjacent to Greenbelt, Greenbelt, Landscaped, Level, Sprinkler System, Subdivision
Story Two
Foundation Slab
Structure Type Brick
Schools
Elementary Schools Towncenter
School District Coppell Isd
Others
Restrictions Easement(s)
Ownership See tax (living trust)
Acceptable Financing Cash, Conventional, FHA, VA Loan
Listing Terms Cash, Conventional, FHA, VA Loan
Financing Conventional
Read Less Info
Want to know what your home might be worth? Contact us for a FREE valuation!

Our team is ready to help you sell your home for the highest possible price ASAP

©2025 North Texas Real Estate Information Systems.
Bought with Mark Henry • RE/MAX DFW Associates






