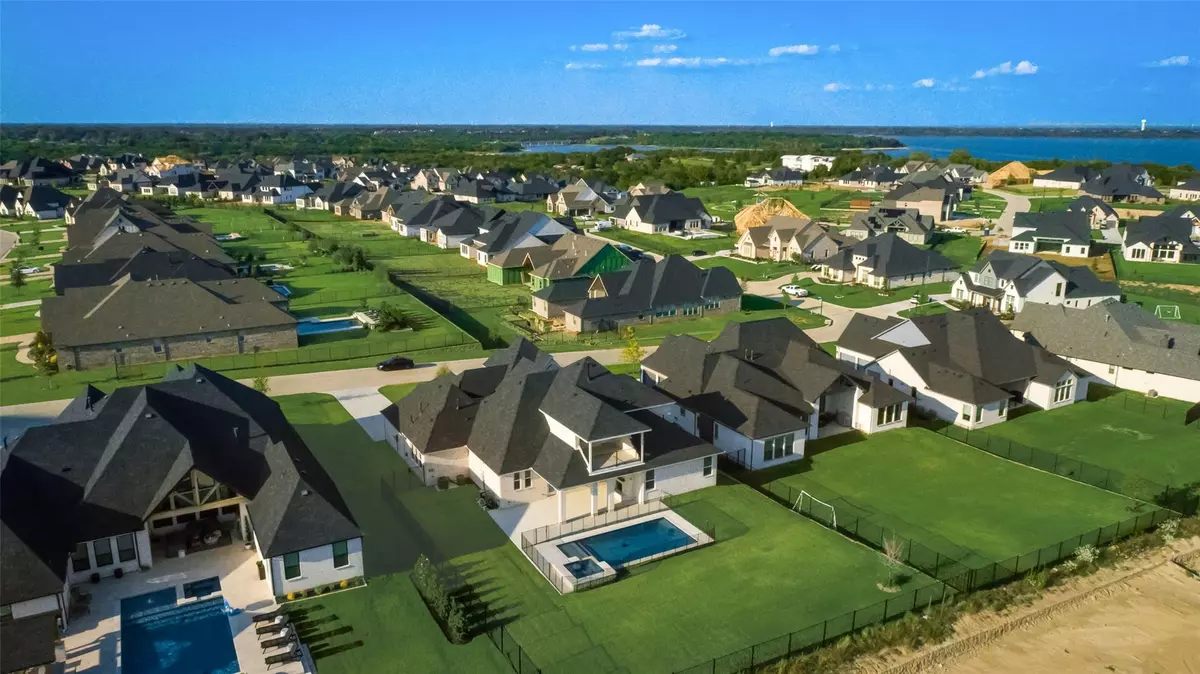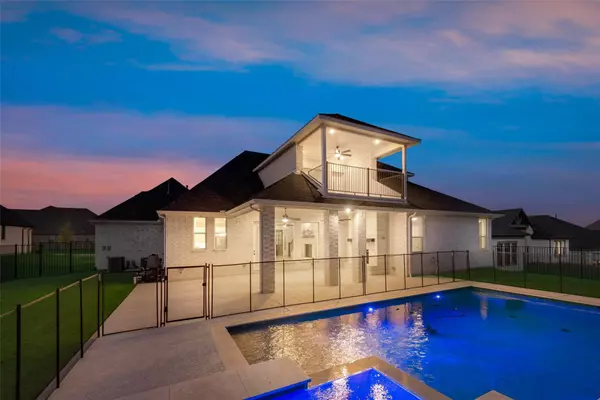$1,099,000
For more information regarding the value of a property, please contact us for a free consultation.
4 Beds
4 Baths
3,812 SqFt
SOLD DATE : 01/04/2023
Key Details
Property Type Single Family Home
Sub Type Single Family Residence
Listing Status Sold
Purchase Type For Sale
Square Footage 3,812 sqft
Price per Sqft $288
Subdivision Brockdale Estates Ph 3
MLS Listing ID 20153539
Sold Date 01/04/23
Bedrooms 4
Full Baths 3
Half Baths 1
HOA Fees $64
HOA Y/N Mandatory
Year Built 2021
Annual Tax Amount $3,358
Lot Size 0.413 Acres
Acres 0.413
Property Description
Elegantly appointed and thoughtfully planned, this brand-new home offers single-story living in a two-story home with scraped hardwoods, beautiful ceilings, and lightly troweled walls. On the main floor, your study and dining room overlook the courtyard while your living room boasts a wall of windows showcasing your patio and sparkling pool. Stainless appliances, quartz counters, and a huge island grace your gourmet kitchen, which is open to your living room. Downstairs, secondary bedrooms with walk-in closets share a full bath, while your luxurious owner’s suite is privately tucked into the back corner of your home. Accessible to all, your first-floor media room is positioned away from the bedrooms. Upstairs, your game room opens to a spacious back deck. One additional bedroom and hall bath round out your second floor. Outdoor living includes an expansive covered patio and outdoor fireplace. Beyond your sparkling pool, lush lawn offers plenty of play space in your fully fenced yard.
Location
State TX
County Collin
Community Boat Ramp, Curbs, Jogging Path/Bike Path, Lake, Park, Perimeter Fencing
Direction See GPS
Rooms
Dining Room 1
Interior
Interior Features Built-in Features, Built-in Wine Cooler, Cable TV Available, Cathedral Ceiling(s), Chandelier, Decorative Lighting, Double Vanity, Dry Bar, Eat-in Kitchen, Flat Screen Wiring, Granite Counters, High Speed Internet Available, Kitchen Island, Natural Woodwork, Open Floorplan, Pantry, Smart Home System, Sound System Wiring, Vaulted Ceiling(s), Wainscoting, Walk-In Closet(s), Wired for Data
Heating Central, ENERGY STAR Qualified Equipment, Natural Gas
Cooling Ceiling Fan(s), Central Air, ENERGY STAR Qualified Equipment
Flooring Carpet, Ceramic Tile, Hardwood
Fireplaces Number 2
Fireplaces Type Family Room, Gas, Gas Logs, Outside, Raised Hearth, Stone, Ventless
Equipment Irrigation Equipment
Appliance Built-in Gas Range, Dishwasher, Disposal, Gas Cooktop, Microwave, Double Oven, Refrigerator, Vented Exhaust Fan
Heat Source Central, ENERGY STAR Qualified Equipment, Natural Gas
Laundry Electric Dryer Hookup, Gas Dryer Hookup, Utility Room, Full Size W/D Area, Washer Hookup
Exterior
Exterior Feature Balcony, Courtyard, Covered Patio/Porch, Rain Gutters, Lighting
Garage Spaces 3.0
Fence Back Yard, Gate, High Fence, Wrought Iron
Pool Fenced, Gunite, Heated, In Ground, Outdoor Pool, Pool/Spa Combo, Private, Pump, Salt Water, Water Feature
Community Features Boat Ramp, Curbs, Jogging Path/Bike Path, Lake, Park, Perimeter Fencing
Utilities Available Asphalt, Cable Available, City Sewer, City Water, Co-op Electric, Co-op Water, Community Mailbox, Curbs, Electricity Connected, Individual Gas Meter, Individual Water Meter, Sewer Available, Underground Utilities
Roof Type Shingle
Parking Type 2-Car Double Doors, Additional Parking, Concrete, Driveway, Garage, Garage Door Opener, Garage Faces Front, Garage Faces Side, Inside Entrance, Kitchen Level, Lighted, Oversized
Garage Yes
Private Pool 1
Building
Lot Description Interior Lot, Landscaped, Lrg. Backyard Grass, Sprinkler System, Water/Lake View
Story Two
Foundation Slab
Structure Type Brick
Schools
School District Lovejoy Isd
Others
Ownership See Tax
Acceptable Financing Cash, Conventional, FHA, VA Loan
Listing Terms Cash, Conventional, FHA, VA Loan
Financing Conventional
Special Listing Condition Survey Available
Read Less Info
Want to know what your home might be worth? Contact us for a FREE valuation!

Our team is ready to help you sell your home for the highest possible price ASAP

©2024 North Texas Real Estate Information Systems.
Bought with Tom Grisak • Keller Williams Realty Allen







