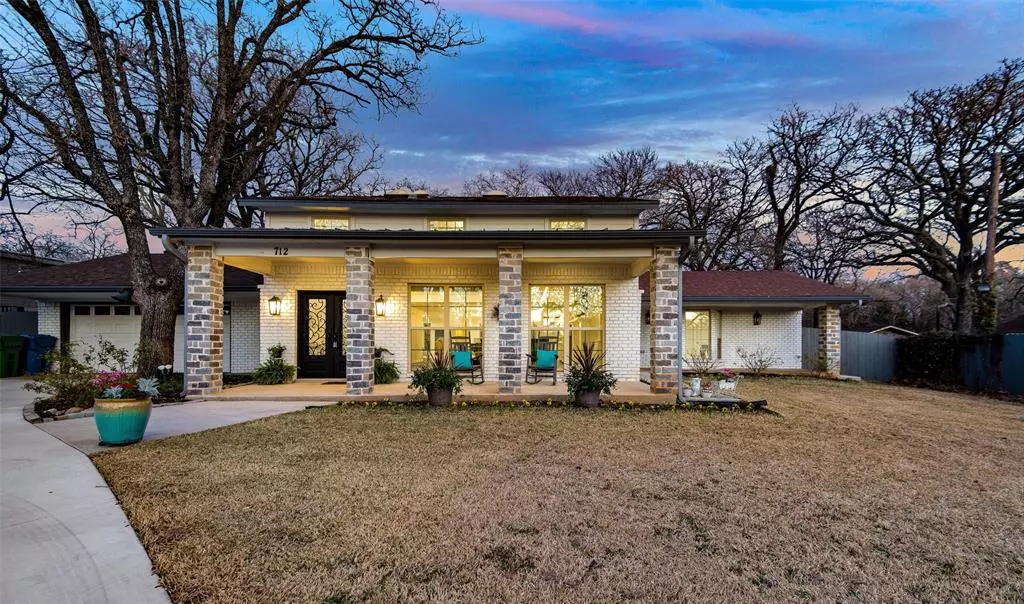$895,000
For more information regarding the value of a property, please contact us for a free consultation.
3 Beds
3 Baths
3,664 SqFt
SOLD DATE : 03/04/2022
Key Details
Property Type Single Family Home
Sub Type Single Family Residence
Listing Status Sold
Purchase Type For Sale
Square Footage 3,664 sqft
Price per Sqft $244
Subdivision Shady Point Acres
MLS Listing ID 14758958
Sold Date 03/04/22
Style Mid-Century Modern
Bedrooms 3
Full Baths 2
Half Baths 1
HOA Y/N None
Total Fin. Sqft 3664
Year Built 1978
Annual Tax Amount $8,833
Lot Size 0.884 Acres
Acres 0.884
Property Description
Escape the hustle of the city with your dream home in the woods. Nestled among trees & 1 block to the Northshore Trail & Grapevine Lake. Take a stroll to the lake or hike & bike the trails. This renovated home sits on .884 acre with circle driveway. Open floor plan with natural light & high ceilings, Chefs kitchen with large quartzite island, pot filler, gas range, double fridge, large pantry, open to dining room & wall of windows with a view of large backyard. First floor master bedrm with updated master bath. Office at front of home or could be a bedroom. Upstairs are 2 large bedrms that share a jack n jill bath. Walk to the shops at Lakeside for dining & shopping. Close to DFW Airport, Fort Worth & Dallas.
Location
State TX
County Denton
Community Jogging Path/Bike Path
Direction From South bound 2499, Right on Surrey, Right on Solano, Left on Crestfield, Right on McPherson, Left on Elmwood
Rooms
Dining Room 2
Interior
Interior Features Cable TV Available, Decorative Lighting, Dry Bar, Flat Screen Wiring, High Speed Internet Available, Vaulted Ceiling(s)
Heating Central, Electric, Heat Pump, Zoned
Cooling Central Air, Electric, Heat Pump, Zoned
Flooring Luxury Vinyl Plank
Fireplaces Number 1
Fireplaces Type Gas Logs
Appliance Built-in Refrigerator, Convection Oven, Dishwasher, Disposal, Double Oven, Electric Oven, Gas Cooktop, Microwave, Plumbed for Ice Maker, Refrigerator, Vented Exhaust Fan
Heat Source Central, Electric, Heat Pump, Zoned
Laundry Electric Dryer Hookup, Full Size W/D Area, Washer Hookup
Exterior
Exterior Feature Covered Patio/Porch, Storage
Garage Spaces 2.0
Fence Wood
Community Features Jogging Path/Bike Path
Utilities Available Asphalt, Overhead Utilities, Septic
Roof Type Composition
Total Parking Spaces 2
Garage Yes
Building
Lot Description Landscaped, Lrg. Backyard Grass, Many Trees
Story Two
Foundation Slab
Level or Stories Two
Structure Type Brick
Schools
Elementary Schools Old Settlers
Middle Schools Shadow Ridge
High Schools Flower Mound
School District Lewisville Isd
Others
Ownership Owner of Record
Acceptable Financing Cash, Conventional, FHA, VA Loan
Listing Terms Cash, Conventional, FHA, VA Loan
Financing Conventional
Read Less Info
Want to know what your home might be worth? Contact us for a FREE valuation!

Our team is ready to help you sell your home for the highest possible price ASAP

©2025 North Texas Real Estate Information Systems.
Bought with Lisa Wiggins • Coldwell Banker Apex, REALTORS

