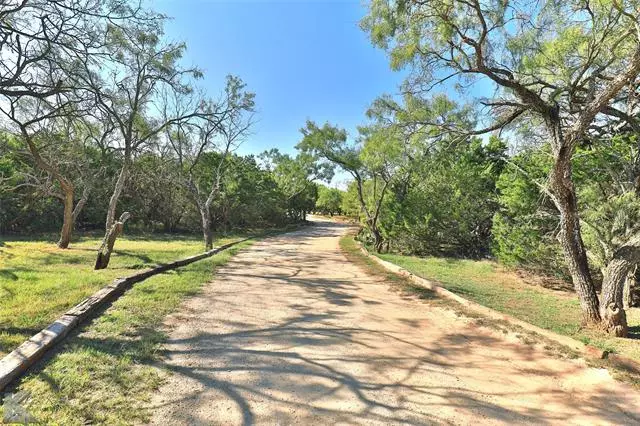$650,000
For more information regarding the value of a property, please contact us for a free consultation.
4 Beds
3 Baths
3,476 SqFt
SOLD DATE : 01/27/2022
Key Details
Property Type Single Family Home
Sub Type Single Family Residence
Listing Status Sold
Purchase Type For Sale
Square Footage 3,476 sqft
Price per Sqft $186
Subdivision Mount Olympia
MLS Listing ID 14685466
Sold Date 01/27/22
Style Modern Farmhouse
Bedrooms 4
Full Baths 3
HOA Y/N None
Total Fin. Sqft 3476
Year Built 1994
Annual Tax Amount $4,898
Lot Size 5.000 Acres
Acres 5.0
Property Description
Country paradise tucked away in the trees, quiet starry nights enjoyed from covered porches & patios. A 40 x 40 shop with vehicle, boat, RV parking. Above ground pool, animal pens, approximately 5 acres to be determined by new survey. Two story home offers two bedrooms, ensuite bath, & large game room upstairs. Master suite with sitting area on first floor. A 2nd bedroom downstairs adjacent to a full bath. Huge living room looks out to covered patio adjoining to the garage-shop. Updated kitchen appliances, breakfast bar, modern lighting. Cozy dining with wood burning fireplace. Jim Ned ISD.
Location
State TX
County Taylor
Community Rv Parking
Direction FROM ABILENE HWY 83/84 TOWARD TUSCOLA, LEFT ON CR 150, RIGHT ON CR 650, HOUSE ON LEFT
Rooms
Dining Room 2
Interior
Interior Features Cable TV Available, High Speed Internet Available
Heating Central, Electric, Heat Pump
Cooling Ceiling Fan(s), Central Air, Electric, Heat Pump
Flooring Carpet, Ceramic Tile, Slate
Fireplaces Number 1
Fireplaces Type Brick, Wood Burning
Appliance Built-in Refrigerator, Convection Oven, Dishwasher, Disposal, Electric Cooktop, Electric Oven, Ice Maker, Microwave, Plumbed for Ice Maker, Refrigerator, Warming Drawer, Electric Water Heater
Heat Source Central, Electric, Heat Pump
Exterior
Exterior Feature Covered Patio/Porch, Rain Gutters, RV/Boat Parking, Stable/Barn
Garage Spaces 3.0
Fence Barbed Wire, Partial
Pool Above Ground
Community Features RV Parking
Utilities Available Asphalt, Co-op Water, Gravel/Rock, Individual Water Meter, Outside City Limits, Septic, Sidewalk, Underground Utilities
Roof Type Composition
Parking Type 2-Car Single Doors, Circular Driveway, Garage Door Opener, Garage, Garage Faces Front, Oversized
Garage Yes
Private Pool 1
Building
Lot Description Acreage, Few Trees, Irregular Lot, Lrg. Backyard Grass, Many Trees, Pasture
Story Two
Foundation Slab
Structure Type Brick
Schools
Elementary Schools Buffalo Gap
Middle Schools Jim Ned
High Schools Jim Ned
School District Jim Ned Cons Isd
Others
Restrictions Deed,No Divide
Ownership Brown
Acceptable Financing Cash, Conventional, FHA, VA Loan
Listing Terms Cash, Conventional, FHA, VA Loan
Financing Conventional
Special Listing Condition Deed Restrictions
Read Less Info
Want to know what your home might be worth? Contact us for a FREE valuation!

Our team is ready to help you sell your home for the highest possible price ASAP

©2024 North Texas Real Estate Information Systems.
Bought with Sheri Wells • Keller Williams Realty







