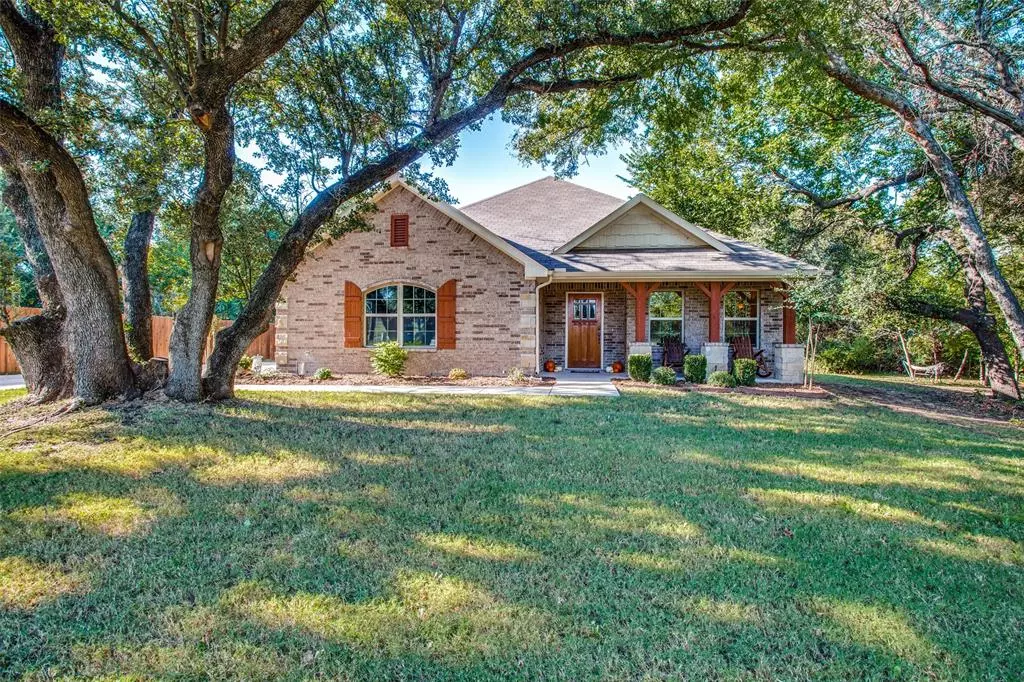$410,000
For more information regarding the value of a property, please contact us for a free consultation.
4 Beds
2 Baths
2,014 SqFt
SOLD DATE : 01/21/2022
Key Details
Property Type Single Family Home
Sub Type Single Family Residence
Listing Status Sold
Purchase Type For Sale
Square Footage 2,014 sqft
Price per Sqft $203
Subdivision The Hamptons
MLS Listing ID 14689413
Sold Date 01/21/22
Style Traditional
Bedrooms 4
Full Baths 2
HOA Y/N None
Total Fin. Sqft 2014
Year Built 2016
Annual Tax Amount $5,471
Lot Size 1.035 Acres
Acres 1.035
Lot Dimensions 1.035
Property Description
Back on the Market. Buyer was unable to get financing due to employment. Just over 1ac with a small creek that runs along the back of the property. Light and bright with lots of natural light and privacy with the wooded lot next door. The kitchen with granite counters and a walk in pantry is open to the dining and living areas which makes for a great entertaining space. The second living area is at the front of the house and could be used as an office or formal dining. The long driveway has room to park a boat and space to add RV parking. 12x24 storage building out back for all your outdoor projects and storage needs. Ask agent about lot next door. Cartus Relo. See transaction desk for relocation documents.
Location
State TX
County Parker
Direction From Springtown go west on 199, turn left on Agnes Cir., turn right on Hampton Ln., turn right on Helen Hampton Dr. Candis is on the left.
Rooms
Dining Room 1
Interior
Interior Features Decorative Lighting
Heating Central, Electric
Cooling Attic Fan, Central Air, Electric
Flooring Carpet, Ceramic Tile, Wood
Fireplaces Number 1
Fireplaces Type Wood Burning
Appliance Electric Cooktop, Electric Oven, Microwave
Heat Source Central, Electric
Laundry Full Size W/D Area
Exterior
Exterior Feature Covered Patio/Porch, Storage
Garage Spaces 2.0
Fence Wood
Utilities Available Aerobic Septic, Co-op Water
Roof Type Composition
Total Parking Spaces 2
Garage Yes
Building
Lot Description Acreage, Cul-De-Sac, Many Trees
Story One
Foundation Slab
Level or Stories One
Structure Type Brick,Frame
Schools
Elementary Schools Goshen Creek
Middle Schools Springtown
High Schools Springtown
School District Springtown Isd
Others
Ownership Cartus Financial Corp.
Acceptable Financing Cash, Conventional, FHA, VA Loan
Listing Terms Cash, Conventional, FHA, VA Loan
Financing FHA
Special Listing Condition Aerial Photo
Read Less Info
Want to know what your home might be worth? Contact us for a FREE valuation!

Our team is ready to help you sell your home for the highest possible price ASAP

©2025 North Texas Real Estate Information Systems.
Bought with Jessica Woods • RE/MAX Trinity

