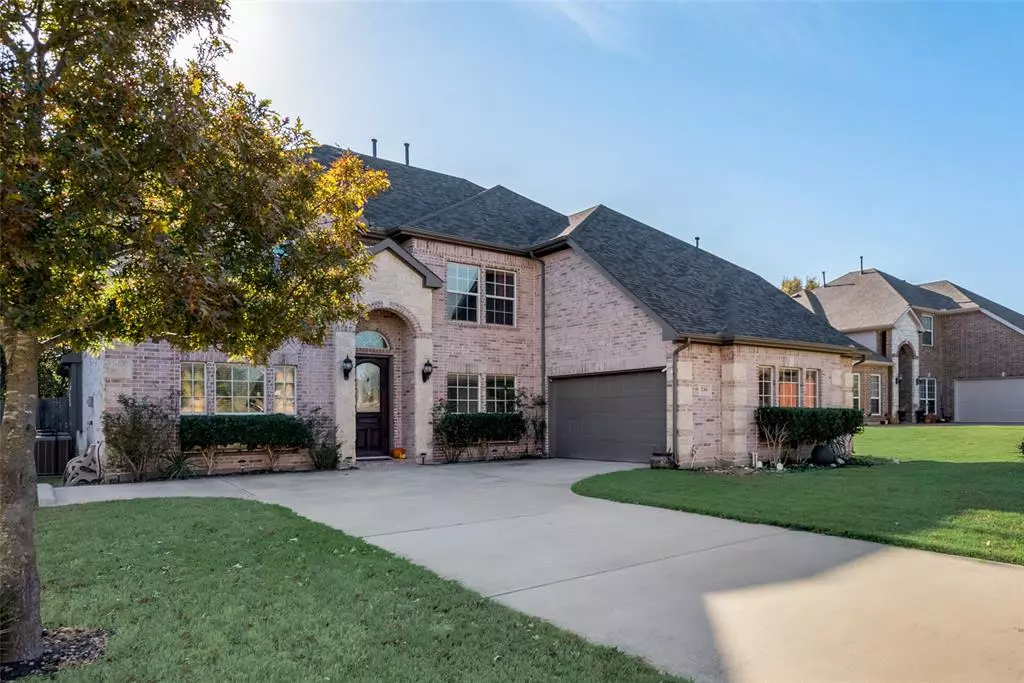$465,000
For more information regarding the value of a property, please contact us for a free consultation.
5 Beds
4 Baths
3,704 SqFt
SOLD DATE : 01/28/2022
Key Details
Property Type Single Family Home
Sub Type Single Family Residence
Listing Status Sold
Purchase Type For Sale
Square Footage 3,704 sqft
Price per Sqft $125
Subdivision Stillwater Canyon Ph 1B
MLS Listing ID 14717076
Sold Date 01/28/22
Bedrooms 5
Full Baths 3
Half Baths 1
HOA Fees $8/ann
HOA Y/N Mandatory
Total Fin. Sqft 3704
Year Built 2010
Annual Tax Amount $8,123
Lot Size 9,626 Sqft
Acres 0.221
Property Description
Skip the build process and SAVE thousands! Welcome Home to a Riverstone Plan built by First Texas Homes. Located in the highly desirable community of Stillwater Canyon in Desoto, TX. This home features exquisite curb appeal with stone elevation; luxurious details throughout of 3704 sq. ft, 5 bedrooms and 3.1 bath. Open Concept floorplan that overlooks a massive family room and a gourmet kitchen. Ample office space, soaring ceilings, upgraded floor to ceiling stone fireplace. Upstairs offers spacious bedrooms, media, and a game room that's great for entertaining. Private backyard area that's sure to please. Close proximity to Dallas and Fort Worth, Easy access to DFW airport, shopping and entertainment.
Location
State TX
County Dallas
Community Community Pool, Park, Playground
Direction See GPS
Rooms
Dining Room 2
Interior
Interior Features Cable TV Available, High Speed Internet Available, Sound System Wiring, Vaulted Ceiling(s)
Heating Central, Electric, Zoned
Cooling Central Air, Electric, Zoned
Flooring Carpet, Ceramic Tile, Wood
Fireplaces Number 1
Fireplaces Type Gas Starter, Stone
Appliance Dishwasher, Disposal, Gas Cooktop, Gas Oven, Microwave, Plumbed for Ice Maker
Heat Source Central, Electric, Zoned
Exterior
Exterior Feature Covered Patio/Porch, Rain Gutters
Garage Spaces 2.0
Fence Wood
Community Features Community Pool, Park, Playground
Utilities Available City Sewer, City Water, Individual Gas Meter, Individual Water Meter, Underground Utilities
Roof Type Composition
Total Parking Spaces 2
Garage Yes
Building
Lot Description Interior Lot, Lrg. Backyard Grass, Many Trees, Subdivision
Story Two
Foundation Slab
Level or Stories Two
Structure Type Brick
Schools
Elementary Schools Cockrell Hill
Middle Schools Curtistene S Mccowan
High Schools Desoto
School District Desoto Isd
Others
Acceptable Financing Cash, Conventional, FHA, VA Loan
Listing Terms Cash, Conventional, FHA, VA Loan
Financing Conventional
Special Listing Condition Verify Tax Exemptions
Read Less Info
Want to know what your home might be worth? Contact us for a FREE valuation!

Our team is ready to help you sell your home for the highest possible price ASAP

©2024 North Texas Real Estate Information Systems.
Bought with Everett Wright • United Real Estate

