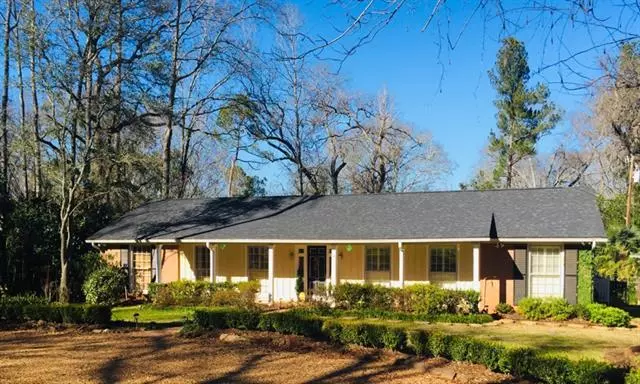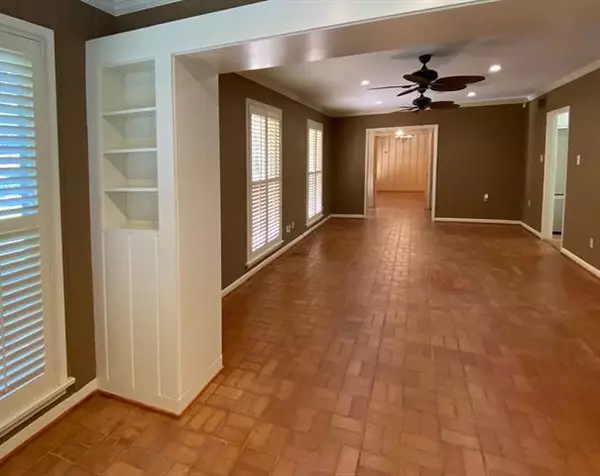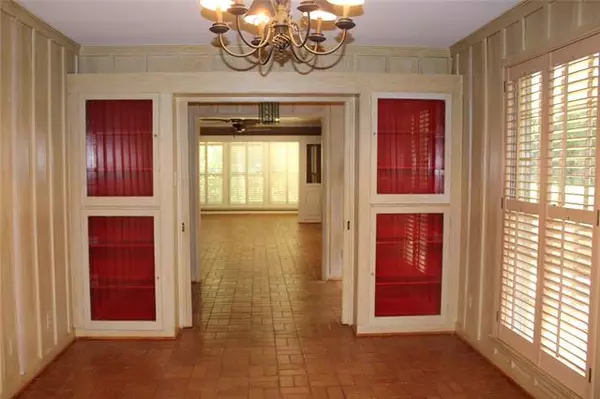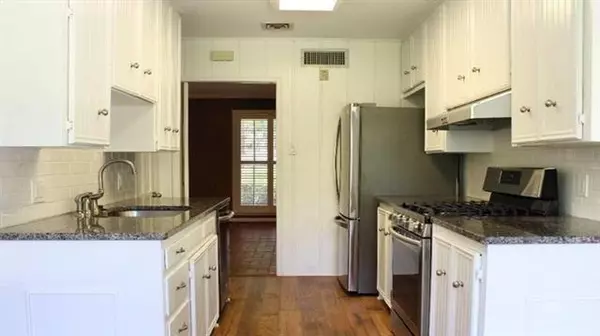$265,000
For more information regarding the value of a property, please contact us for a free consultation.
3 Beds
2 Baths
2,066 SqFt
SOLD DATE : 02/23/2022
Key Details
Property Type Single Family Home
Sub Type Single Family Residence
Listing Status Sold
Purchase Type For Sale
Square Footage 2,066 sqft
Price per Sqft $128
Subdivision Highland
MLS Listing ID 14717910
Sold Date 02/23/22
Style Ranch
Bedrooms 3
Full Baths 2
HOA Y/N None
Total Fin. Sqft 2066
Year Built 1960
Lot Size 1.458 Acres
Acres 1.458
Property Description
Southern-style charm, nestled on 1.458 wooded acres!! Large circular drive welcomes you to this 3 BR 2 Bth ranch-style home with long covered front porch. Floor-to-ceiling storm windows with plantation shutters. Large living and formal dining areas have built-in display cabinets. Cedar-lined closets as well as brick, carpet, parquet, and vinyl-plank flooring. Master with large walk-in closet with barn door. French doors lead to large, covered deck with ceiling fan. This peaceful setting is landscaped, fenced, and surrounded by heavy woods. Carport and remodeled, insulated shop and storage with air conditioning.
Location
State TX
County Anderson
Direction From Crockett Rd. & Rambling Rd.: East on Rambling Rd. for .4 mile. Home on left, across from Ross St.
Rooms
Dining Room 1
Interior
Interior Features Cable TV Available, Decorative Lighting, High Speed Internet Available
Heating Central, Natural Gas
Cooling Ceiling Fan(s), Central Air, Gas
Flooring Brick/Adobe, Carpet, Luxury Vinyl Plank, Parquet
Appliance Dishwasher, Disposal, Gas Range, Microwave, Refrigerator, Gas Water Heater
Heat Source Central, Natural Gas
Laundry Full Size W/D Area, Washer Hookup
Exterior
Exterior Feature Covered Deck, Covered Patio/Porch, Rain Gutters, Storage
Carport Spaces 2
Fence Chain Link
Utilities Available City Sewer, City Water, Concrete, Gravel/Rock, Individual Gas Meter
Roof Type Composition
Parking Type Carport, Circular Driveway, Covered
Garage No
Building
Lot Description Agricultural, Few Trees, Sprinkler System
Story One
Foundation Pillar/Post/Pier, Slab
Structure Type Brick
Schools
Elementary Schools Story
Middle Schools Palestine
High Schools Palestine
School District Palestine Isd
Others
Restrictions No Known Restriction(s)
Ownership Steve & Jane Sussdorf, LLC
Acceptable Financing Cash, Conventional
Listing Terms Cash, Conventional
Financing Cash
Special Listing Condition Owner/ Agent, Survey Available
Read Less Info
Want to know what your home might be worth? Contact us for a FREE valuation!

Our team is ready to help you sell your home for the highest possible price ASAP

©2024 North Texas Real Estate Information Systems.
Bought with Non-Mls Member • NON MLS







