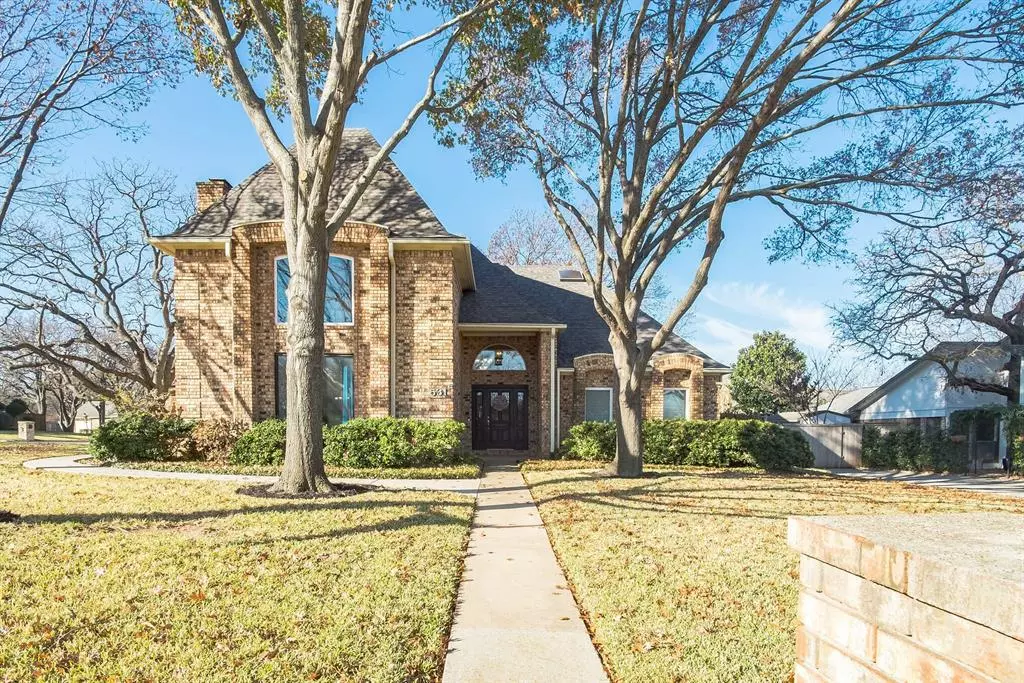$531,000
For more information regarding the value of a property, please contact us for a free consultation.
4 Beds
4 Baths
2,896 SqFt
SOLD DATE : 01/31/2022
Key Details
Property Type Single Family Home
Sub Type Single Family Residence
Listing Status Sold
Purchase Type For Sale
Square Footage 2,896 sqft
Price per Sqft $183
Subdivision Trophy Club #10
MLS Listing ID 14729056
Sold Date 01/31/22
Style Traditional
Bedrooms 4
Full Baths 3
Half Baths 1
HOA Y/N None
Total Fin. Sqft 2896
Year Built 1985
Annual Tax Amount $9,410
Lot Size 0.276 Acres
Acres 0.276
Property Description
This beautiful home has a ton of great features. Huge walk in pantry, cedar line coat closet, fully decked attic, 200 lbs electric garage lift, insulated garage doors, water softener, quartz countertops in all bathrooms, freshly painted in the entry way and upstairs, smart thermostat and irrigation, class 4 roof as of Oct 2021, bonus room attached to master bedroom, 50 amp dedicated outlet in garage for EV. Kitchen has granite countertops, 3 bdrms, and 2 baths upstairs. Amazing outdoor space for entertaining. Most windows have been replaced in the last 6 years and added insulation to exterior walls. Simplisafe alarm system on doors and windows, and Tuff Shed in backyard will convey. MULT OFFERS DEADLINE 6PM.1.9
Location
State TX
County Denton
Direction North on Trophy Club Drive from 114. R on Indian Creek. Home will be on the left. You will need to do a Uturn in the median to park in front.
Rooms
Dining Room 2
Interior
Interior Features High Speed Internet Available, Vaulted Ceiling(s)
Heating Central, Natural Gas
Cooling Central Air, Electric
Flooring Carpet, Ceramic Tile, Wood
Fireplaces Number 1
Fireplaces Type Wood Burning
Appliance Dishwasher, Disposal, Electric Cooktop, Microwave, Plumbed for Ice Maker
Heat Source Central, Natural Gas
Laundry Electric Dryer Hookup, Full Size W/D Area
Exterior
Exterior Feature Rain Gutters
Garage Spaces 3.0
Fence Wood
Utilities Available MUD Sewer, MUD Water
Roof Type Composition
Total Parking Spaces 3
Garage Yes
Building
Lot Description Corner Lot, Few Trees, Irregular Lot, Landscaped, Sprinkler System
Story Two
Foundation Slab
Level or Stories Two
Structure Type Brick
Schools
Elementary Schools Beck
Middle Schools Medlin
High Schools Byron Nelson
School District Northwest Isd
Others
Ownership Benjamin Alderson
Acceptable Financing Cash, Conventional
Listing Terms Cash, Conventional
Financing Conventional
Read Less Info
Want to know what your home might be worth? Contact us for a FREE valuation!

Our team is ready to help you sell your home for the highest possible price ASAP

©2025 North Texas Real Estate Information Systems.
Bought with Earl Bilbrey • Keller Williams Realty

