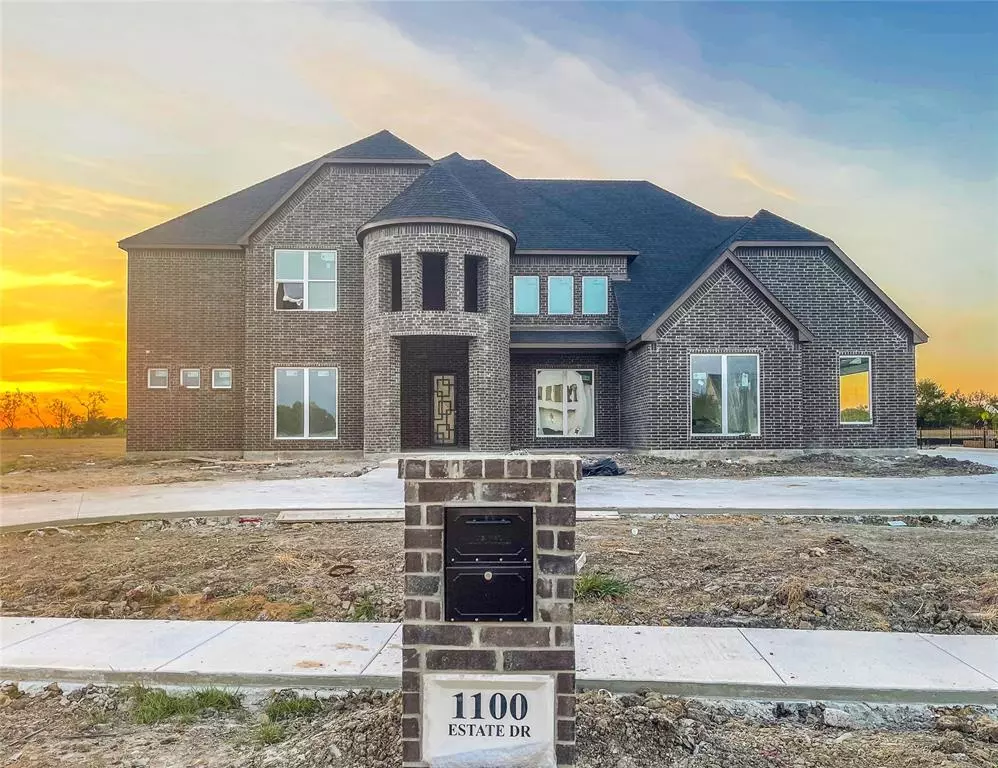$980,000
For more information regarding the value of a property, please contact us for a free consultation.
6 Beds
7 Baths
5,165 SqFt
SOLD DATE : 09/27/2022
Key Details
Property Type Single Family Home
Sub Type Single Family Residence
Listing Status Sold
Purchase Type For Sale
Square Footage 5,165 sqft
Price per Sqft $189
Subdivision Sleepy Hollow Estates
MLS Listing ID 14558246
Sold Date 09/27/22
Style Traditional
Bedrooms 6
Full Baths 5
Half Baths 2
HOA Fees $27/ann
HOA Y/N Mandatory
Total Fin. Sqft 5165
Year Built 2021
Annual Tax Amount $945
Lot Size 0.870 Acres
Acres 0.87
Property Description
**NEW BUILD COMING SOON** UPSCALE GATED COMMUNITY! Come build your new home on this over-sized lot in the Exclusive Community of Sleepy Hollow Estates! Client can be part of the early design phases and create their vision with this custom builder. This home will feature an Open Concept Floor Plan with large living area anchored by a charming stone fireplace. Help design the Chef's Kitchen. Master retreat provides a peaceful view of the back yard area. Upstairs are three roomy additional bedrooms and a spacious Game Room! Come and start building your Dream Home with all the bells and whistles you desire! BUILDER PLAN 5165
Location
State TX
County Ellis
Direction From I-45 south, take exit 255 toward FM 879, turn right onto FM 879 toward Garrett, turn left on E. Gibson St. , Right on Dunn St., Right onto Sleepy Hollow Rd, Right on Estate Dr.
Rooms
Dining Room 2
Interior
Interior Features Cable TV Available, High Speed Internet Available, Smart Home System, Wet Bar
Heating Central, Electric
Cooling Attic Fan, Ceiling Fan(s), Central Air, Electric
Flooring Carpet, Ceramic Tile, Wood
Fireplaces Number 2
Fireplaces Type Master Bedroom, Wood Burning
Appliance Dishwasher, Disposal, Double Oven, Electric Cooktop, Electric Oven, Microwave, Plumbed for Ice Maker, Vented Exhaust Fan
Heat Source Central, Electric
Laundry Electric Dryer Hookup, Full Size W/D Area, Washer Hookup
Exterior
Exterior Feature Covered Patio/Porch, Rain Gutters
Garage Spaces 3.0
Utilities Available City Sewer, City Water
Roof Type Composition
Total Parking Spaces 3
Garage Yes
Building
Lot Description Agricultural, Few Trees, Interior Lot, Landscaped, Lrg. Backyard Grass, Sprinkler System, Subdivision
Story Two
Foundation Slab
Level or Stories Two
Structure Type Brick,Rock/Stone
Schools
Elementary Schools Austin
Middle Schools Ennis
High Schools Ennis
School District Ennis Isd
Others
Ownership See Agent
Acceptable Financing Cash, Conventional, FHA, VA Loan
Listing Terms Cash, Conventional, FHA, VA Loan
Financing Conventional
Read Less Info
Want to know what your home might be worth? Contact us for a FREE valuation!

Our team is ready to help you sell your home for the highest possible price ASAP

©2025 North Texas Real Estate Information Systems.
Bought with Amy Redix • United Real Estate

