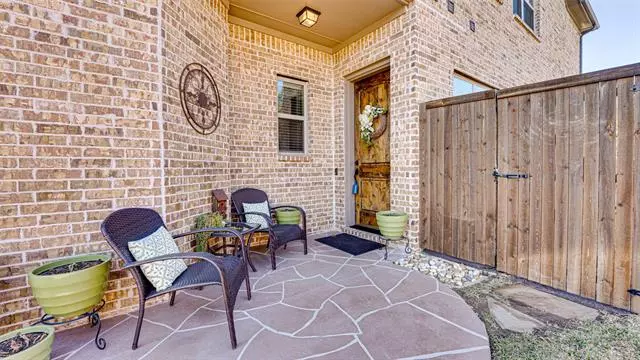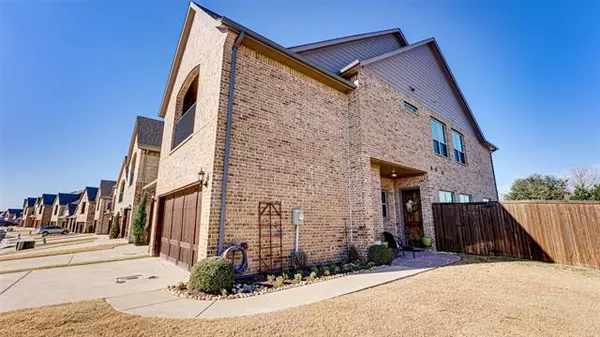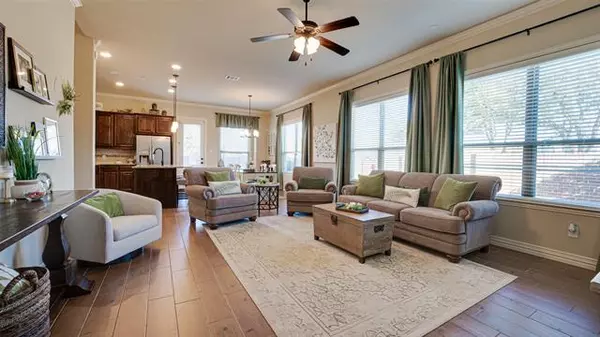$350,000
For more information regarding the value of a property, please contact us for a free consultation.
2 Beds
3 Baths
1,932 SqFt
SOLD DATE : 03/01/2022
Key Details
Property Type Townhouse
Sub Type Townhouse
Listing Status Sold
Purchase Type For Sale
Square Footage 1,932 sqft
Price per Sqft $181
Subdivision Westgate Station
MLS Listing ID 14746012
Sold Date 03/01/22
Style Traditional
Bedrooms 2
Full Baths 2
Half Baths 1
HOA Fees $158/ann
HOA Y/N Mandatory
Total Fin. Sqft 1932
Year Built 2017
Annual Tax Amount $5,081
Lot Size 4,443 Sqft
Acres 0.102
Property Description
MULTIPLE OFFERS RCVD - HIGHEST AND BEST BY 9PM ON JAN 31. Beautiful like new end unit townhome with easy access to shopping and restaurants. This gorgeous home includes a large backyard with custom deck that spans the back and side of the home. The gourmet eat in kitchen with breakfast bar includes a large island, beautiful stained cabinetry and granite counters. The first floor living room is bright, open and is perfect for entertaining. The second floor has large master bedroom with lovely en suite bath and balcony. The secondary bedroom has easy access to an additional bathroom. The split bedroom layout includes a large bonus area full of possibilities...game room, craft room, or office.
Location
State TX
County Collin
Community Perimeter Fencing
Direction From Dallas, travel North on US-75 to Pres George Bush Turnpike East. Take Jupiter Road to E Plano Parkway. Turn left on Westgate Way, Right on Fleming St, then Right on Featherstone Trail.
Rooms
Dining Room 1
Interior
Interior Features Cable TV Available, Decorative Lighting, High Speed Internet Available
Heating Central, Electric
Cooling Ceiling Fan(s), Central Air, Electric
Flooring Carpet, Ceramic Tile
Appliance Dishwasher, Disposal, Electric Range, Microwave, Plumbed for Ice Maker, Washer, Electric Water Heater
Heat Source Central, Electric
Laundry Electric Dryer Hookup, Full Size W/D Area, Washer Hookup
Exterior
Exterior Feature Balcony, Rain Gutters, Lighting
Garage Spaces 2.0
Fence Brick, Wood
Community Features Perimeter Fencing
Utilities Available All Weather Road, City Sewer, City Water, Community Mailbox, Curbs, Individual Water Meter, Sidewalk, Underground Utilities
Roof Type Composition
Garage Yes
Building
Lot Description Corner Lot, Few Trees, Landscaped, Lrg. Backyard Grass, Sprinkler System, Subdivision
Story Two
Foundation Slab
Structure Type Brick,Siding
Schools
Elementary Schools Birmingham
Middle Schools Mcmillan
High Schools Wylie East
School District Wylie Isd
Others
Restrictions Deed
Ownership Christopher & Laurie Tilton
Acceptable Financing Cash, Conventional, FHA, VA Loan
Listing Terms Cash, Conventional, FHA, VA Loan
Financing Conventional
Special Listing Condition Deed Restrictions, Survey Available
Read Less Info
Want to know what your home might be worth? Contact us for a FREE valuation!

Our team is ready to help you sell your home for the highest possible price ASAP

©2024 North Texas Real Estate Information Systems.
Bought with Cheng Lu • Sunet Group






