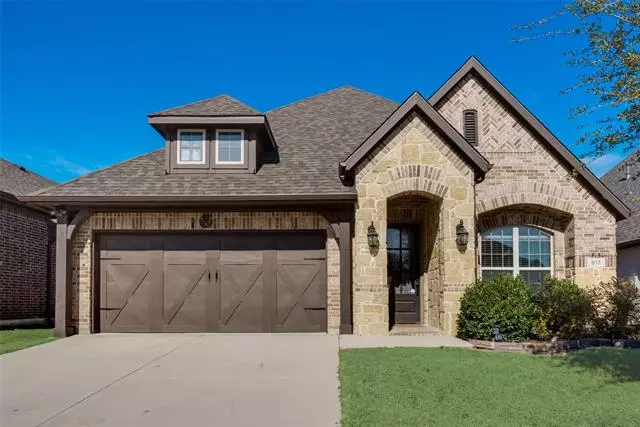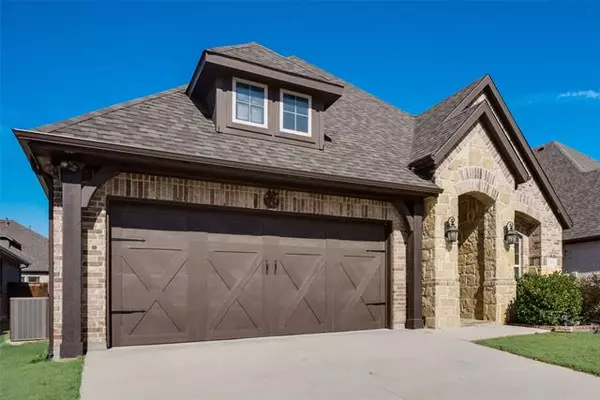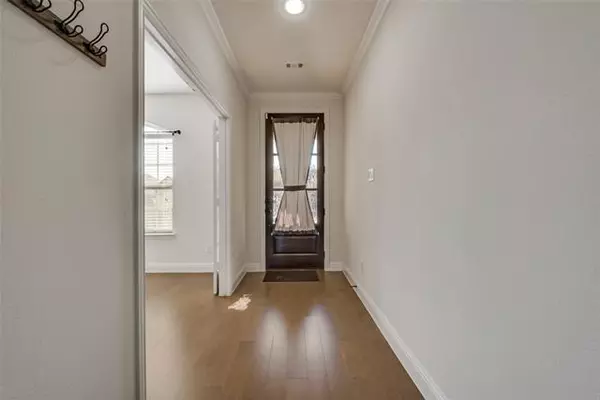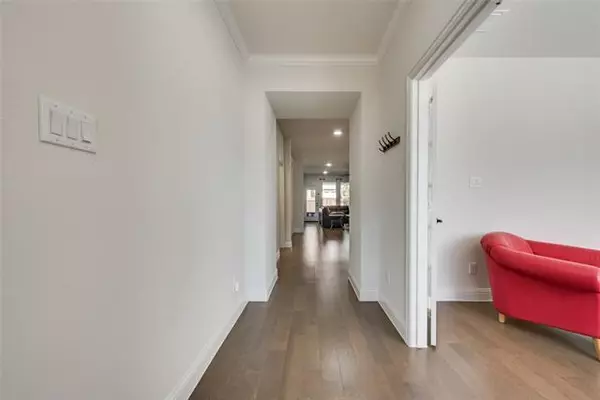$370,000
For more information regarding the value of a property, please contact us for a free consultation.
3 Beds
2 Baths
1,808 SqFt
SOLD DATE : 02/24/2022
Key Details
Property Type Single Family Home
Sub Type Single Family Residence
Listing Status Sold
Purchase Type For Sale
Square Footage 1,808 sqft
Price per Sqft $204
Subdivision Richmond Add
MLS Listing ID 14747248
Sold Date 02/24/22
Bedrooms 3
Full Baths 2
HOA Fees $45/ann
HOA Y/N Mandatory
Total Fin. Sqft 1808
Year Built 2017
Annual Tax Amount $8,440
Lot Size 6,098 Sqft
Acres 0.14
Property Description
Located in the desirable Berkshire community and better than new! Walk in through the 8' one panel mahogany front door and you'll be greeted with the beautiful hardwood flooring that adorn this home. The kitchen is aspiring chefs dream, with a great amount of space, custom back splash, granite countertops whirlpool stainless-steel gas appliances, custom glass pantry door and island, perfect for chopping up ingredients on. Stone surround ceiling height fireplace with floating mantle and paint grade built-ins on both sides. Enjoy the hot texas summers on the covered patio and backyard just the right size for a pool or pet. Community offers pool, walking trails, clubhouse, private pond, and NISD!
Location
State TX
County Tarrant
Community Community Pool, Greenbelt
Direction From Fort Worth - Take I 35 North and then take exit 287 North. Take the 156-Blue Mound Road exit. Turn left, heading south. Take an immediate right at Berkshire Lake Blvd. Turn right on Drovers View Trail
Rooms
Dining Room 2
Interior
Interior Features Cable TV Available, Decorative Lighting, Flat Screen Wiring, High Speed Internet Available
Heating Central, Natural Gas
Cooling Ceiling Fan(s), Central Air, Electric
Flooring Carpet, Ceramic Tile, Wood
Fireplaces Number 1
Fireplaces Type Gas Starter
Appliance Dishwasher, Gas Cooktop, Microwave, Gas Water Heater
Heat Source Central, Natural Gas
Laundry Electric Dryer Hookup, Full Size W/D Area, Washer Hookup
Exterior
Exterior Feature Covered Patio/Porch, Rain Gutters
Garage Spaces 2.0
Fence Wood
Community Features Community Pool, Greenbelt
Utilities Available City Sewer, City Water
Roof Type Composition
Parking Type Garage
Garage Yes
Building
Lot Description Interior Lot, Subdivision
Story One
Foundation Slab
Structure Type Brick
Schools
Elementary Schools Sonny And Allegra Nance
Middle Schools Chisholmtr
High Schools Eaton
School District Northwest Isd
Others
Ownership Dustin Culbertson
Acceptable Financing Cash, Conventional, FHA, VA Loan
Listing Terms Cash, Conventional, FHA, VA Loan
Financing Other
Read Less Info
Want to know what your home might be worth? Contact us for a FREE valuation!

Our team is ready to help you sell your home for the highest possible price ASAP

©2024 North Texas Real Estate Information Systems.
Bought with Katie Durham • Compass RE Texas, LLC







