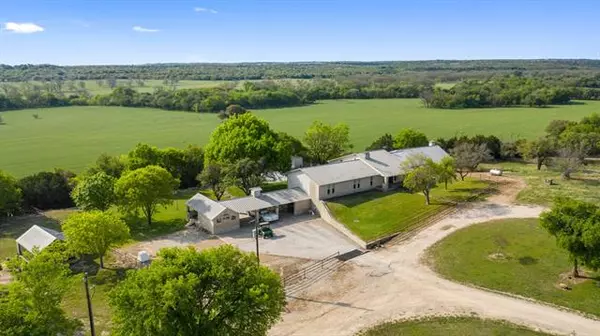$1,699,000
For more information regarding the value of a property, please contact us for a free consultation.
6 Beds
7 Baths
6,000 SqFt
SOLD DATE : 04/04/2022
Key Details
Property Type Single Family Home
Sub Type Farm
Listing Status Sold
Purchase Type For Sale
Square Footage 6,000 sqft
Price per Sqft $283
Subdivision 233 Wm H Ewing; Acres: 1
MLS Listing ID 14640200
Sold Date 04/04/22
Style Ranch
Bedrooms 6
Full Baths 6
Half Baths 1
HOA Y/N None
Total Fin. Sqft 6000
Year Built 1987
Annual Tax Amount $8,031
Lot Size 62.790 Acres
Acres 62.79
Property Description
Here is a truly incredible 62.79 acre ranch featuring a custom 6000 sf home with a stunning view of the river bottom. The home boasts 6 bedrooms and 6.5 baths, including his and hers master baths. There are 2 living areas and a spacious kitchen with a nice walk-in pantry. The massive 50x23 game room boast a restored antique bar, full kitchen, an indoor grill with a commercial vent hood, full bath, two fireplaces and a workout room. Out back you'll find a beautiful porch overlooking the pool and deck with spectacular views all around. The land features 60 foot elevation changes, two stock tanks and is heavily treed with live oak, red oak, post oak, elm and many others. It is currently ag exempt.
Location
State TX
County Hamilton
Direction From Hamilton drive north on 281 about 6 miles. After you pass the Leon river bridge take a left on county road 105. Drive 1.6 miles and turn left on county road 101. Then in .7 miles the entrance will be on the left.
Rooms
Dining Room 1
Interior
Interior Features Cable TV Available, Decorative Lighting, Dry Bar, Flat Screen Wiring, High Speed Internet Available, Loft, Sound System Wiring, Vaulted Ceiling(s), Wainscoting
Heating Central, Natural Gas, Zoned
Cooling Central Air, Electric, Gas, Zoned
Flooring Carpet, Ceramic Tile
Fireplaces Number 3
Fireplaces Type Blower Fan, Gas Logs, Masonry, Stone, Wood Burning
Appliance Dishwasher, Disposal, Double Oven, Electric Cooktop, Electric Oven, Gas Cooktop, Ice Maker, Indoor Grill, Refrigerator, Water Softener
Heat Source Central, Natural Gas, Zoned
Laundry Electric Dryer Hookup
Exterior
Exterior Feature Covered Deck, Covered Patio/Porch, Fire Pit
Carport Spaces 3
Fence Barbed Wire, Gate, Pipe
Pool Pool Cover, Fenced, Gunite, In Ground
Utilities Available Co-op Electric, Gravel/Rock, No City Services, Outside City Limits, Propane, Septic, Well
Roof Type Metal
Parking Type Converted Garage
Garage Yes
Private Pool 1
Building
Lot Description Acreage, Bottom, Brush, Cedar, Cleared, Lrg. Backyard Grass, Many Trees, Oak, Rolling Slope, Rugged, Sloped, Steep Slope, Undivided, Varied
Story Two
Foundation Slab
Structure Type Concrete,Metal Siding,Rock/Stone,Siding,Steel Siding,Wood
Schools
Elementary Schools Ann Whitney
Middle Schools Hamilton
High Schools Hamilton
School District Hamilton Isd
Others
Restrictions None
Ownership Haile
Acceptable Financing Cash, Conventional
Listing Terms Cash, Conventional
Financing Trade/Exchange
Special Listing Condition Aerial Photo, Flood Plain
Read Less Info
Want to know what your home might be worth? Contact us for a FREE valuation!

Our team is ready to help you sell your home for the highest possible price ASAP

©2024 North Texas Real Estate Information Systems.
Bought with Brian Haile • Keller Williams Brazos West







