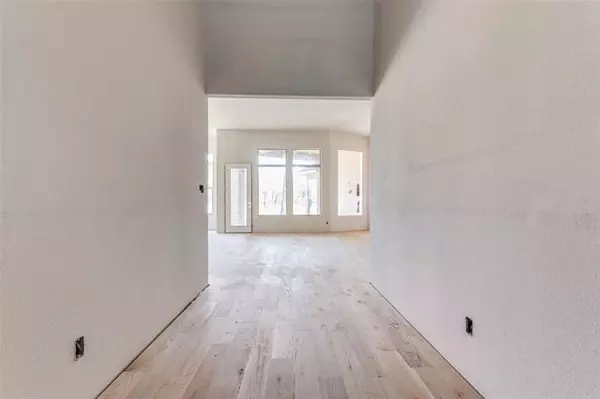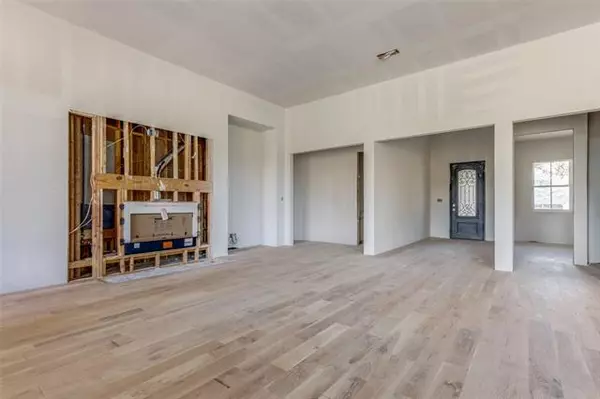$625,000
For more information regarding the value of a property, please contact us for a free consultation.
3 Beds
3 Baths
2,477 SqFt
SOLD DATE : 03/28/2022
Key Details
Property Type Single Family Home
Sub Type Single Family Residence
Listing Status Sold
Purchase Type For Sale
Square Footage 2,477 sqft
Price per Sqft $252
Subdivision Pinnacle Club Ph I Sec C
MLS Listing ID 14722195
Sold Date 03/28/22
Bedrooms 3
Full Baths 2
Half Baths 1
HOA Fees $225/ann
HOA Y/N Mandatory
Total Fin. Sqft 2477
Year Built 2022
Annual Tax Amount $669
Lot Size 10,890 Sqft
Acres 0.25
Property Description
Custom build golfer's dream home with water & golf course views & sits on the 18th hole with your own golf cart garage. Open concept plan with natural light & views from every window. Soaring ceilings & hand-scraped hardwoods thru-out. Chef's kitchen with white cabinets, huge island, quartz counters, SS appliances & breakfast nook overlooking wooded lot & course. Family room offers a stone-surrounded fireplace & opens to more amazing views from your covered back patio. Stunning elevation with stucco, stone & cedar trim offers a timeless look with quality craftsmanship. Primary suite has tray ceiling + spa-like bathroom with garden tub & oversized shower. Mudroom & laundry off garage wing. No detail overlooked.
Location
State TX
County Henderson
Community Club House, Community Dock, Community Pool, Gated, Golf, Greenbelt, Guarded Entrance, Marina, Playground, Tennis Court(S)
Direction GPS
Rooms
Dining Room 1
Interior
Interior Features Cable TV Available, Decorative Lighting, Flat Screen Wiring, High Speed Internet Available, Sound System Wiring
Heating Central, Electric
Cooling Ceiling Fan(s), Central Air, Electric
Flooring Ceramic Tile, Wood
Fireplaces Number 1
Fireplaces Type Gas Logs, Gas Starter, Heatilator
Appliance Commercial Grade Range, Commercial Grade Vent, Dishwasher, Disposal, Electric Oven, Gas Cooktop, Microwave, Plumbed For Gas in Kitchen, Tankless Water Heater, Gas Water Heater
Heat Source Central, Electric
Laundry Electric Dryer Hookup, Full Size W/D Area
Exterior
Exterior Feature Covered Patio/Porch, Rain Gutters
Garage Spaces 3.0
Fence None
Community Features Club House, Community Dock, Community Pool, Gated, Golf, Greenbelt, Guarded Entrance, Marina, Playground, Tennis Court(s)
Utilities Available City Sewer, City Water, Individual Gas Meter, Individual Water Meter
Roof Type Composition,Metal
Garage Yes
Building
Lot Description Lrg. Backyard Grass, On Golf Course, Subdivision
Story One
Foundation Slab
Structure Type Rock/Stone,Stucco
Schools
Elementary Schools Malakoff
Middle Schools Malakoff
High Schools Malakoff
School District Malakoff Isd
Others
Restrictions No Known Restriction(s)
Ownership Ask Agent
Financing Conventional
Special Listing Condition Owner/ Agent
Read Less Info
Want to know what your home might be worth? Contact us for a FREE valuation!

Our team is ready to help you sell your home for the highest possible price ASAP

©2025 North Texas Real Estate Information Systems.
Bought with Tonya Peek • Coldwell Banker Realty Frisco






