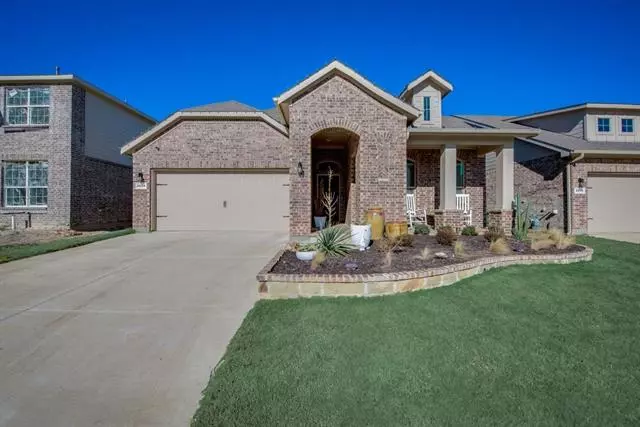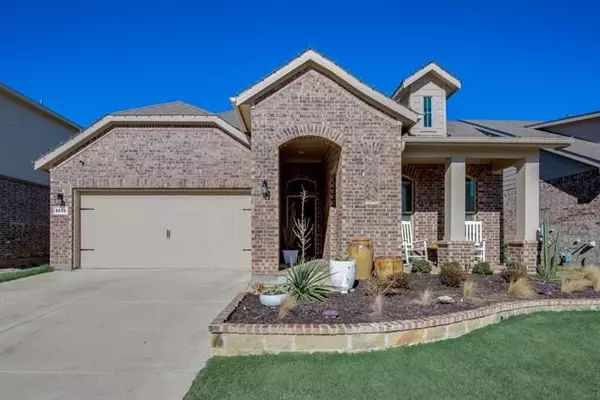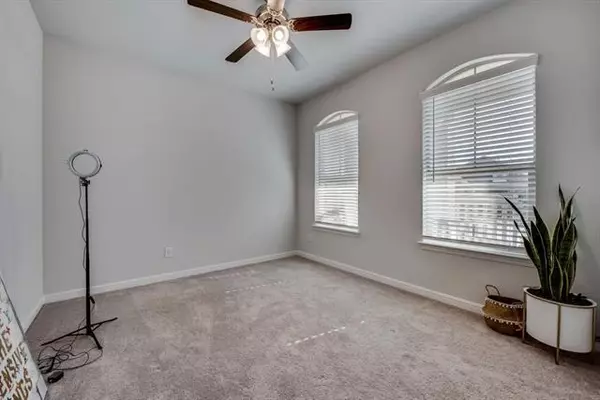$435,000
For more information regarding the value of a property, please contact us for a free consultation.
3 Beds
2 Baths
2,033 SqFt
SOLD DATE : 02/11/2022
Key Details
Property Type Single Family Home
Sub Type Single Family Residence
Listing Status Sold
Purchase Type For Sale
Square Footage 2,033 sqft
Price per Sqft $213
Subdivision Pecan Square Ph 1B
MLS Listing ID 14731888
Sold Date 02/11/22
Style Traditional
Bedrooms 3
Full Baths 2
HOA Fees $91
HOA Y/N Mandatory
Total Fin. Sqft 2033
Year Built 2020
Annual Tax Amount $7,639
Lot Size 5,662 Sqft
Acres 0.13
Property Description
Don't miss out on your opportunity to live in 2021's Master-Planned Community of the year, Pecan Square by Hillside. This beautiful & immaculately kept Avery Floor plan is now for sale. This home has a modern kitchen design and opens up to a large family room, a entertainers dream. Beautiful modern grey, white and blues throughout the home with wood look tile throughout. This home comes with a generous sized utility room with area for fridge, coffee bar area, pocket office and extended patio. Owner had the two car garage epoxy sealed and a custom made remote control operated shade installed for the primary bath window. This home is within walking distance of dog park, outdoor areas and running-bike trails.
Location
State TX
County Denton
Community Community Pool, Fitness Center, Jogging Path/Bike Path, Park, Playground
Direction PLEASE UTILIZE WAZE OR MAPS
Rooms
Dining Room 1
Interior
Interior Features Cable TV Available, Decorative Lighting, Flat Screen Wiring, High Speed Internet Available, Smart Home System, Wet Bar
Heating Central, Electric
Cooling Central Air, Electric
Flooring Carpet, Ceramic Tile
Fireplaces Number 1
Fireplaces Type Gas Starter
Appliance Dishwasher, Disposal, Gas Cooktop, Gas Oven, Microwave, Plumbed for Ice Maker, Refrigerator
Heat Source Central, Electric
Laundry Electric Dryer Hookup, Full Size W/D Area, Gas Dryer Hookup, Washer Hookup
Exterior
Exterior Feature Covered Patio/Porch
Garage Spaces 2.0
Fence Wood
Community Features Community Pool, Fitness Center, Jogging Path/Bike Path, Park, Playground
Utilities Available City Sewer, City Water, Curbs, Sidewalk
Roof Type Composition
Garage Yes
Building
Story One
Foundation Slab
Structure Type Brick,Wood
Schools
Elementary Schools Lance Thompson
Middle Schools Pike
High Schools Northwest
School District Northwest Isd
Others
Ownership See Tax
Financing Conventional
Read Less Info
Want to know what your home might be worth? Contact us for a FREE valuation!

Our team is ready to help you sell your home for the highest possible price ASAP

©2025 North Texas Real Estate Information Systems.
Bought with Michelle Dodson • Keller Williams Realty-FM






