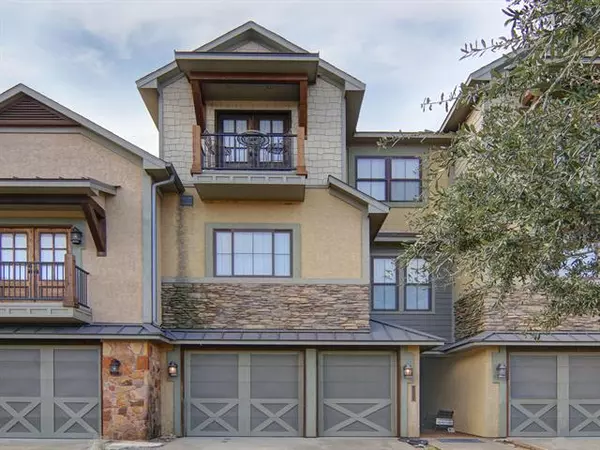$579,000
For more information regarding the value of a property, please contact us for a free consultation.
4 Beds
5 Baths
2,658 SqFt
SOLD DATE : 03/22/2022
Key Details
Property Type Townhouse
Sub Type Townhouse
Listing Status Sold
Purchase Type For Sale
Square Footage 2,658 sqft
Price per Sqft $217
Subdivision Hill Country Harbor Ph 2A
MLS Listing ID 14744850
Sold Date 03/22/22
Bedrooms 4
Full Baths 4
Half Baths 1
HOA Fees $525/ann
HOA Y/N Mandatory
Total Fin. Sqft 2658
Year Built 2011
Annual Tax Amount $9,051
Lot Size 2,482 Sqft
Acres 0.057
Property Description
Gorgeous wood doors and floors in this incredible townhome that sits just off one of the Harbor's private ponds. Enjoy lake views from most every room in this home. Beautiful granite countertops throughout villa. This home is walking distance to the pool, hot tub, poolside bbq area, and chapel. Enjoy the convenience of a lock and leave home that can accommodate many of your friends and family members. The Harbor has many fabulous amenities; including multiple pools, spa, gym, chapel, and workout facilities. Hurry in to see this one of a kind furnished villa & get ready to start making fantastic family memories here. All information herein deemed correct but should be verified by buyer and buyer's agent.
Location
State TX
County Palo Pinto
Community Club House, Community Pool, Community Sprinkler, Fitness Center, Gated, Greenbelt, Guarded Entrance, Jogging Path/Bike Path, Lake, Perimeter Fencing, Playground, Tennis Court(S)
Direction From Park Road 36 turn into Harbor. Follow road to Chapel Ridge Road and turn right. Take Chapel Ridge Road to Vista and turn right. Take next left onto Shoreside. Property is on the left and is the middle unit.
Rooms
Dining Room 2
Interior
Interior Features Cable TV Available, Flat Screen Wiring, High Speed Internet Available, Multiple Staircases, Sound System Wiring
Heating Propane
Cooling Central Air, Electric, Gas
Flooring Luxury Vinyl Plank, Wood
Fireplaces Number 1
Fireplaces Type Gas Logs, Stone
Appliance Dishwasher, Disposal, Gas Range, Microwave, Plumbed for Ice Maker, Refrigerator, Vented Exhaust Fan
Heat Source Propane
Laundry Electric Dryer Hookup, Full Size W/D Area, Washer Hookup
Exterior
Garage Spaces 2.0
Community Features Club House, Community Pool, Community Sprinkler, Fitness Center, Gated, Greenbelt, Guarded Entrance, Jogging Path/Bike Path, Lake, Perimeter Fencing, Playground, Tennis Court(s)
Utilities Available Community Mailbox, Co-op Water, Private Road
Roof Type Composition
Garage Yes
Building
Lot Description Tank/ Pond, Water/Lake View
Story Three Or More
Foundation Slab
Structure Type Rock/Stone,Stucco,Wood
Schools
Elementary Schools Graford
Middle Schools Graford
High Schools Graford
School District Graford Isd
Others
Ownership Of Record
Acceptable Financing Cash, Conventional
Listing Terms Cash, Conventional
Financing Conventional
Read Less Info
Want to know what your home might be worth? Contact us for a FREE valuation!

Our team is ready to help you sell your home for the highest possible price ASAP

©2025 North Texas Real Estate Information Systems.
Bought with Kali Jones • Cultivate Real Estate






