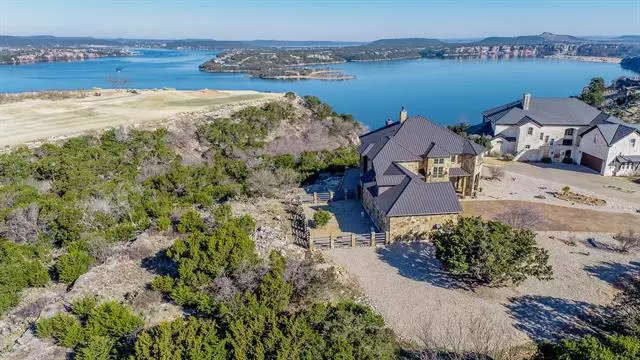$1,590,000
For more information regarding the value of a property, please contact us for a free consultation.
5 Beds
6 Baths
4,571 SqFt
SOLD DATE : 05/12/2022
Key Details
Property Type Single Family Home
Sub Type Single Family Residence
Listing Status Sold
Purchase Type For Sale
Square Footage 4,571 sqft
Price per Sqft $347
Subdivision The Cliffs
MLS Listing ID 14746999
Sold Date 05/12/22
Bedrooms 5
Full Baths 5
Half Baths 1
HOA Fees $162/ann
HOA Y/N Mandatory
Total Fin. Sqft 4571
Year Built 2016
Lot Size 0.800 Acres
Acres 0.8
Lot Dimensions TBV
Property Description
Amazing home in The Cliffs with an incredible lake & golf course view! Plenty of space with 5 bedrooms and 5.5 baths, 2 large living areas, huge patio in addition to a large balcony and 4-car garage (for ALL the toys) on almost an acre! Perfect for entertaining with open floor plan & wine room. Plenty of practicality built into the design including a dog run. No detail was missed in the master suite with an adjacent area that can be open or private. Note large guest bedroom could be a study, workout room, etc. or any combination. See virtual tour for more photos. Enjoy all the Cliffs amenities too--72 rounds of golf at no charge on the championship, waterfront golf course (golf cart excluded), two resort pools, restaurant, bar, fitness center, spa, playground, marina, beach, tennis & more!
Location
State TX
County Palo Pinto
Community Boat Ramp, Club House, Community Dock, Community Pool, Fitness Center, Gated, Golf, Greenbelt, Guarded Entrance, Lake, Marina, Park, Playground, Pool, Restaurant, Spa, Tennis Court(S), Other
Direction Enter The Cliffs from Highway 16. Stay on Cliffs Dr. thru Security to Colonial. Turn right onto Colonial. Turn left onto Oak Tree. Turn Left onto Bay Hill and go to the end. House is at the end of Bay Hill in the cul-de-sac.
Rooms
Dining Room 1
Interior
Interior Features Built-in Features, Built-in Wine Cooler, Cable TV Available, Chandelier, Decorative Lighting, Double Vanity, Dry Bar, Flat Screen Wiring, Granite Counters, High Speed Internet Available, Kitchen Island, Open Floorplan, Pantry, Sound System Wiring, Vaulted Ceiling(s), Wet Bar
Heating Central, Electric
Cooling Ceiling Fan(s), Central Air, Electric, Wall Unit(s)
Flooring Ceramic Tile, Wood
Fireplaces Number 3
Fireplaces Type Gas Starter, Living Room, Masonry, Outside, Raised Hearth, Stone, Wood Burning
Appliance Dishwasher, Disposal, Dryer, Electric Range, Ice Maker, Microwave, Convection Oven, Double Oven, Refrigerator, Vented Exhaust Fan, Washer, Tankless Water Heater, Gas Water Heater
Heat Source Central, Electric
Laundry Utility Room, Full Size W/D Area, Stacked W/D Area
Exterior
Exterior Feature Balcony, Barbecue, Covered Patio/Porch, Dog Run, Gas Grill, Rain Gutters, Lighting, Private Yard
Garage Spaces 4.0
Fence Metal, Rock/Stone
Community Features Boat Ramp, Club House, Community Dock, Community Pool, Fitness Center, Gated, Golf, Greenbelt, Guarded Entrance, Lake, Marina, Park, Playground, Pool, Restaurant, Spa, Tennis Court(s), Other
Utilities Available Co-op Electric, Community Mailbox, Concrete, Individual Water Meter, Outside City Limits, Private Road, Private Sewer, Private Water
Waterfront 1
Waterfront Description Lake Front
Roof Type Metal
Parking Type 2-Car Single Doors, Additional Parking, Driveway, Epoxy Flooring, Garage, Garage Door Opener, Garage Faces Front, Inside Entrance, Oversized, Private
Garage Yes
Building
Lot Description Cul-De-Sac, Landscaped, On Golf Course, Subdivision, Water/Lake View
Story Two
Foundation Slab
Structure Type Rock/Stone
Schools
Elementary Schools Palo Pinto
Middle Schools Palo Pinto
High Schools Palo Pinto
School District Palo Pinto Isd
Others
Restrictions Architectural,Building,Development,No Mobile Home
Ownership On File
Financing Cash
Special Listing Condition Survey Available
Read Less Info
Want to know what your home might be worth? Contact us for a FREE valuation!

Our team is ready to help you sell your home for the highest possible price ASAP

©2024 North Texas Real Estate Information Systems.
Bought with Kathy Lanpher • Williams Trew Real Estate







