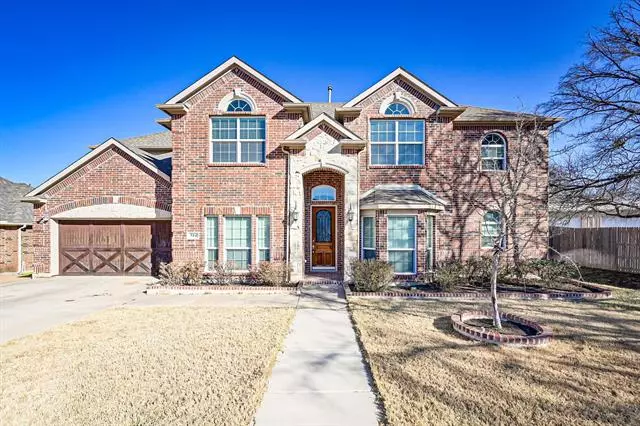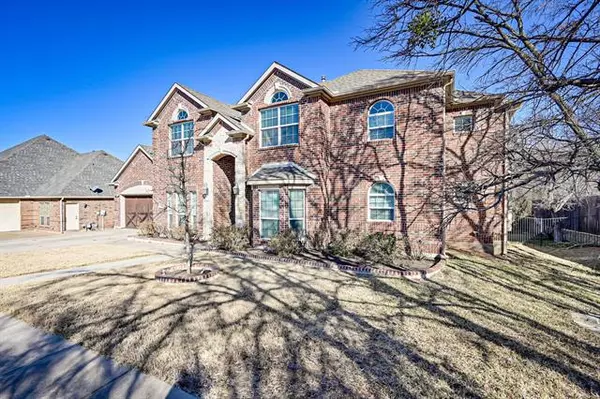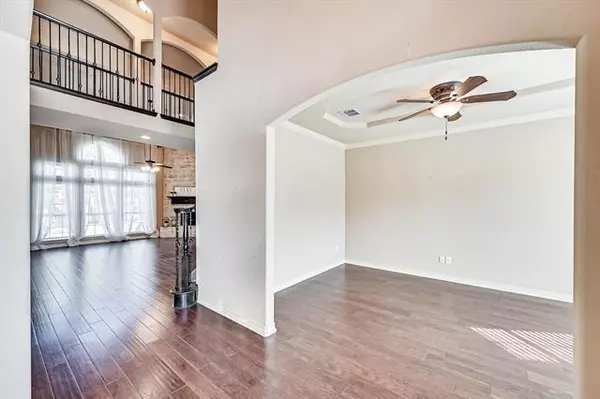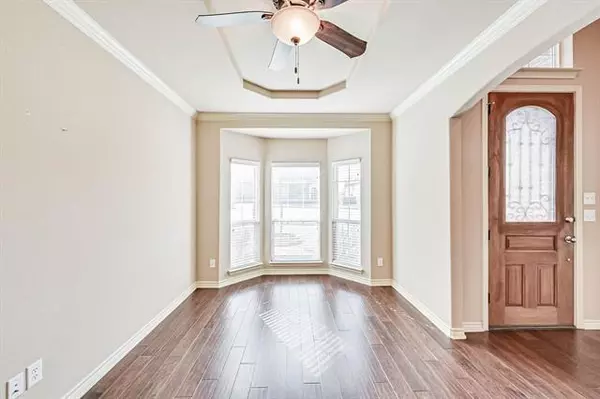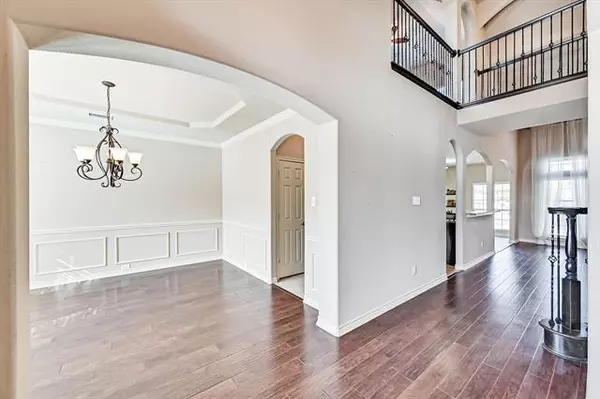$549,900
For more information regarding the value of a property, please contact us for a free consultation.
4 Beds
4 Baths
3,767 SqFt
SOLD DATE : 03/11/2022
Key Details
Property Type Single Family Home
Sub Type Single Family Residence
Listing Status Sold
Purchase Type For Sale
Square Footage 3,767 sqft
Price per Sqft $145
Subdivision Oakhill Park Add
MLS Listing ID 14748306
Sold Date 03/11/22
Style Traditional
Bedrooms 4
Full Baths 3
Half Baths 1
HOA Y/N None
Total Fin. Sqft 3767
Year Built 2013
Annual Tax Amount $12,199
Lot Size 0.344 Acres
Acres 0.344
Property Description
This Beautiful Move-In Ready Home has Everything. Tons of Great Living Space with Hardwoods and New Carpet. First Floor has an Office or Formal Living Area and a Formal Dining Room. The Huge Kitchen is Open to the Light and Bright Great Room with Soaring Ceilings and Gorgeous Gas Stone Fireplace. All the Bedrooms are Oversized with Walk-in Closets. Second Floor Features a Third Living Area, Media Room, 3 Bedrooms and 2 Full Baths. The Stunning Backyard has 2 Covered Outside Living Areas, Heated Pool with Spa and a Gas Fire Pit. It will take very little to make this your New Perfect Home. Easy Commute to Dallas or Fort Worth.
Location
State TX
County Tarrant
Direction 287 to Little Road. East on Little to R on Pennsylvania Ave, Left on Bell Oak, L of Oak Forest Court.
Rooms
Dining Room 2
Interior
Interior Features Cable TV Available, Decorative Lighting, Dry Bar, Flat Screen Wiring, High Speed Internet Available, Vaulted Ceiling(s)
Heating Central, Natural Gas
Cooling Ceiling Fan(s), Central Air, Electric
Flooring Carpet, Ceramic Tile, Wood
Fireplaces Number 1
Fireplaces Type Decorative, Gas Logs, Gas Starter, Stone
Appliance Convection Oven, Dishwasher, Disposal, Electric Oven, Gas Cooktop, Microwave, Tankless Water Heater, Gas Water Heater
Heat Source Central, Natural Gas
Exterior
Exterior Feature Attached Grill, Covered Patio/Porch, Fire Pit, Rain Gutters, Lighting, Outdoor Living Center
Garage Spaces 2.0
Fence Wrought Iron, Wood
Pool Fenced, Gunite, Heated, In Ground, Pool/Spa Combo, Water Feature
Utilities Available City Sewer, City Water, Sidewalk, Underground Utilities
Waterfront Description Creek
Roof Type Composition
Garage Yes
Private Pool 1
Building
Lot Description Corner Lot, Cul-De-Sac, Few Trees, Interior Lot, Landscaped, Sprinkler System, Subdivision
Story Two
Foundation Slab
Structure Type Brick,Fiber Cement
Schools
Middle Schools Kennedale
High Schools Kennedale
School District Kennedale Isd
Others
Ownership See Tax
Acceptable Financing Cash, Conventional, FHA, VA Loan
Listing Terms Cash, Conventional, FHA, VA Loan
Financing Conventional
Read Less Info
Want to know what your home might be worth? Contact us for a FREE valuation!

Our team is ready to help you sell your home for the highest possible price ASAP

©2025 North Texas Real Estate Information Systems.
Bought with Abbi Becker • Real Sense Real Estate

