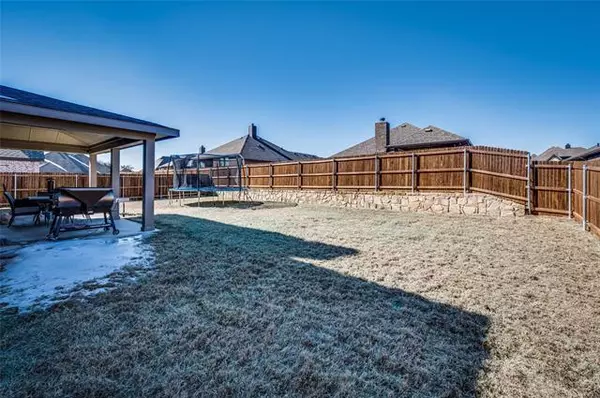$599,999
For more information regarding the value of a property, please contact us for a free consultation.
4 Beds
3 Baths
3,216 SqFt
SOLD DATE : 04/08/2022
Key Details
Property Type Single Family Home
Sub Type Single Family Residence
Listing Status Sold
Purchase Type For Sale
Square Footage 3,216 sqft
Price per Sqft $186
Subdivision Massey Meadows
MLS Listing ID 14754084
Sold Date 04/08/22
Style Contemporary/Modern
Bedrooms 4
Full Baths 3
HOA Fees $37/ann
HOA Y/N Mandatory
Total Fin. Sqft 3216
Year Built 2020
Lot Size 9,278 Sqft
Acres 0.213
Property Description
This beautiful oversized two-story John Houston home sits in highly desirable Massey Meadows. With easy access to the highway and schools, what more could you want! Entering, you are warmly greeted by a bright and open floor plan seamlessly connecting the dining area to the living room to the kitchen. Downstairs you'll find the study, guest bedroom, and additional full bathroom. The Master bed showcases a walk-in closet to the laundry. Upstairs on one side you'll find two more bedrooms with a shared bathroom. To the right side you'll find a second spacious living area. Inviting back patio adds the last touch. This home features numerous builder upgrades including chandeliers, iron catwalk, floor outlets & more!
Location
State TX
County Ellis
Community Playground
Direction Hwy 67 south exit to Midlothian parkway, left on 1387, left on walnut grove see neighborhood on right.
Rooms
Dining Room 1
Interior
Interior Features Cable TV Available, Decorative Lighting, Flat Screen Wiring, High Speed Internet Available, Smart Home System, Vaulted Ceiling(s)
Heating Central, Electric, Zoned
Cooling Ceiling Fan(s), Central Air, Electric, Zoned
Flooring Carpet, Ceramic Tile, Wood
Fireplaces Number 1
Fireplaces Type Wood Burning
Equipment Satellite Dish
Appliance Convection Oven, Dishwasher, Disposal, Electric Cooktop, Electric Oven, Microwave, Plumbed for Ice Maker, Electric Water Heater
Heat Source Central, Electric, Zoned
Exterior
Exterior Feature Covered Patio/Porch, Garden(s)
Garage Spaces 2.0
Fence Wood
Community Features Playground
Utilities Available City Sewer, City Water, Co-op Membership Included
Roof Type Composition
Parking Type 2-Car Single Doors
Garage Yes
Building
Lot Description Cul-De-Sac, Sprinkler System, Subdivision
Story Two
Foundation Slab
Structure Type Brick
Schools
Elementary Schools Longbranch
Middle Schools Walnut Grove
High Schools Heritage
School District Midlothian Isd
Others
Ownership goodwin
Acceptable Financing Cash, Conventional, FHA, VA Loan
Listing Terms Cash, Conventional, FHA, VA Loan
Financing Assumed
Special Listing Condition Survey Available
Read Less Info
Want to know what your home might be worth? Contact us for a FREE valuation!

Our team is ready to help you sell your home for the highest possible price ASAP

©2024 North Texas Real Estate Information Systems.
Bought with Craig Holman • Texas Home Caddy







