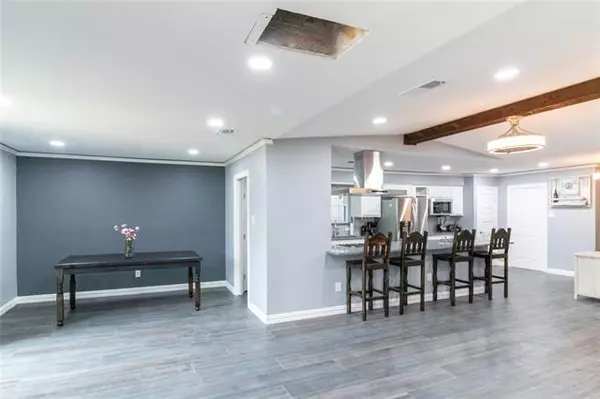$525,000
For more information regarding the value of a property, please contact us for a free consultation.
3 Beds
2 Baths
1,735 SqFt
SOLD DATE : 04/04/2022
Key Details
Property Type Single Family Home
Sub Type Single Family Residence
Listing Status Sold
Purchase Type For Sale
Square Footage 1,735 sqft
Price per Sqft $302
Subdivision Creekdale Estates
MLS Listing ID 14754163
Sold Date 04/04/22
Style Traditional
Bedrooms 3
Full Baths 2
HOA Y/N None
Total Fin. Sqft 1735
Year Built 1969
Lot Size 8,712 Sqft
Acres 0.2
Property Description
This home is a showstopper and back on the market! Located in one of the most sought-after neighborhoods- next to beautiful parks, fantastic restaurants & shopping. Its the perfect combination of modern luxury meets charm. Completely renovated from the floors to the ceilings. New roof gutters, plumbing, and tankless water heater. Open floor plan, walk-in closet & huge kitchen bar for entertaining with multiple pop-up charging stations. Seller installing a sliding barn door in owner's suite. Modernized ceiling fans, mood lighting throughout home, top of the line security system, heated bathroom tiles the list goes on! You really must see it for yourself. Its move in ready & wont be on the market long, so hurry and schedule your tour today!
Location
State TX
County Dallas
Direction From 75 North, Exit Collins BLvd. Campbell Rd. Left on Campbell Road. Right on W. Prairie Creek Dr. Left on Oakcrest. House will be on your right.
Rooms
Dining Room 2
Interior
Interior Features Cable TV Available, Decorative Lighting, High Speed Internet Available, Smart Home System
Heating Central, Natural Gas
Cooling Ceiling Fan(s), Central Air, Electric
Flooring Carpet, Marble
Fireplaces Number 1
Fireplaces Type Brick, Gas Starter, Heatilator, Wood Burning
Appliance Built-in Gas Range, Commercial Grade Range, Dishwasher, Disposal, Electric Oven, Gas Cooktop, Gas Range, Ice Maker, Microwave, Convection Oven, Double Oven, Plumbed For Gas in Kitchen, Vented Exhaust Fan, Tankless Water Heater
Heat Source Central, Natural Gas
Laundry Electric Dryer Hookup, Gas Dryer Hookup, Full Size W/D Area, Washer Hookup
Exterior
Exterior Feature Covered Patio/Porch
Garage Spaces 2.0
Fence Wood
Utilities Available All Weather Road, City Sewer, City Water, Concrete, Curbs, Individual Gas Meter, Individual Water Meter, Sidewalk, Underground Utilities
Roof Type Composition
Parking Type 2-Car Single Doors, Garage Door Opener, Garage Faces Rear
Garage Yes
Building
Lot Description Interior Lot, Subdivision
Story One
Foundation Pillar/Post/Pier
Structure Type Brick
Schools
Elementary Schools Prairie Creek
Middle Schools Richardson North
High Schools Pearce
School District Richardson Isd
Others
Restrictions None
Ownership see agent
Acceptable Financing Cash, Conventional
Listing Terms Cash, Conventional
Financing Conventional
Read Less Info
Want to know what your home might be worth? Contact us for a FREE valuation!

Our team is ready to help you sell your home for the highest possible price ASAP

©2024 North Texas Real Estate Information Systems.
Bought with Joel Broyles • Whiterock SFR, LLC







