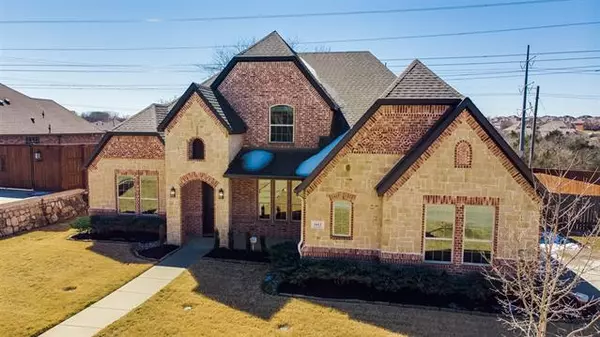$529,900
For more information regarding the value of a property, please contact us for a free consultation.
4 Beds
4 Baths
3,503 SqFt
SOLD DATE : 03/18/2022
Key Details
Property Type Single Family Home
Sub Type Single Family Residence
Listing Status Sold
Purchase Type For Sale
Square Footage 3,503 sqft
Price per Sqft $151
Subdivision Silver Cr Crossing 6Th Inst Ph 01
MLS Listing ID 14756155
Sold Date 03/18/22
Style Traditional
Bedrooms 4
Full Baths 3
Half Baths 1
HOA Y/N None
Total Fin. Sqft 3503
Year Built 2015
Annual Tax Amount $10,478
Lot Size 0.298 Acres
Acres 0.298
Property Description
Located in the highly desired community of Silver Creek Estates. Stepinto this newly updated 4 bedroom 3.5 bath home with a grand entrance and stairway. This home was made for families and entertaining, it features a large master suite with an oversizedcloset, an office, open living room, additional room on the firstfloor. Relax upstairs in the movie room gameroom with a wet bar. There is also spacious jack and jillbedrooms with walk-in closets. Home has plenty of extrastorage space, a large backyard, abundance of windows fornatural lighting, granite countertops in all wet areas, wood floorsand so much more. Great opportunity topurchase this perfect family home in a great location with no HOA!
Location
State TX
County Dallas
Direction From Highway 67, exit south onto Cockrell Hill Road, west on Silver Creek Drive, right onto Carriage Creek Drive.
Rooms
Dining Room 2
Interior
Interior Features Built-in Wine Cooler
Heating Central, Natural Gas
Cooling Central Air, Electric
Flooring Carpet, Ceramic Tile, Wood
Fireplaces Number 1
Fireplaces Type Gas Starter
Appliance Dishwasher, Double Oven, Gas Cooktop, Microwave
Heat Source Central, Natural Gas
Exterior
Exterior Feature Covered Patio/Porch
Garage Spaces 3.0
Fence Chain Link, Wood
Utilities Available City Sewer, City Water
Roof Type Composition
Garage Yes
Building
Lot Description Interior Lot
Story Two
Foundation Slab
Structure Type Brick,Rock/Stone
Schools
Elementary Schools Woodridge
Middle Schools Desoto West
High Schools Desoto
School District Desoto Isd
Others
Ownership See Tax Records
Acceptable Financing Cash, Conventional Assumable, FHA, VA Loan
Listing Terms Cash, Conventional Assumable, FHA, VA Loan
Financing Conventional
Read Less Info
Want to know what your home might be worth? Contact us for a FREE valuation!

Our team is ready to help you sell your home for the highest possible price ASAP

©2024 North Texas Real Estate Information Systems.
Bought with Sharon Steward • Leake Bradford Realty






