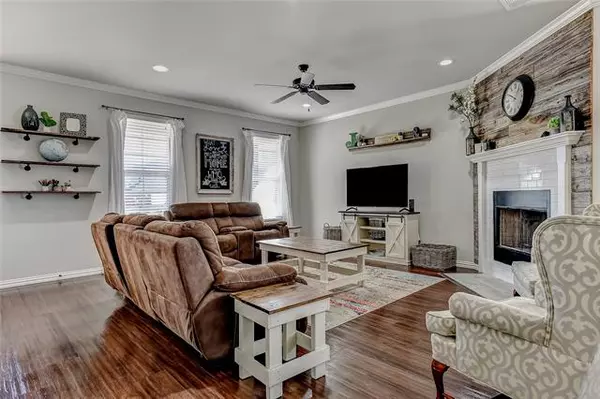$339,000
For more information regarding the value of a property, please contact us for a free consultation.
4 Beds
3 Baths
2,631 SqFt
SOLD DATE : 03/25/2022
Key Details
Property Type Single Family Home
Sub Type Single Family Residence
Listing Status Sold
Purchase Type For Sale
Square Footage 2,631 sqft
Price per Sqft $128
Subdivision Diamond Tee Estates
MLS Listing ID 14762645
Sold Date 03/25/22
Style Traditional
Bedrooms 4
Full Baths 2
Half Baths 1
HOA Y/N None
Total Fin. Sqft 2631
Year Built 2017
Lot Size 9,365 Sqft
Acres 0.215
Property Description
*MULTIPLE OFFERS RECEIVED. FINAL AND BEST OFFERS DUE TO LISTING AGENT BY 12PM (NOON), FRIDAY, FEBRUARY 25, 2022*WOW! This is the ONE! Inside, this home offers a large living room, with wood burning fireplace & crown molding, that is open to the dining & kitchen that is perfect for entertaining! Home also offers vinyl plank flooring throughout the downstairs. The kitchen offers plenty of cabinets, pantry, granite countertops, island & more! The master retreat is downstairs & offers a separate tub & shower, dual sinks, & HUGE master closet. Upstairs has 3 more bedrooms, a full bath, & 2nd living area. Utility room has a custom built-in bench! Enjoy the spacious backyard from under the extended covered patio.
Location
State TX
County Grayson
Direction From Hwy 75 and FM 1417, head East on FM 1417 to Hwy 11. North of Hwy 11 to Oak Park Drive. Right on Oak Park Drive to Fairway. Left on Fairway to subject on the left. Sign in yard.
Rooms
Dining Room 2
Interior
Interior Features Cable TV Available, Decorative Lighting, High Speed Internet Available
Heating Central, Electric
Cooling Ceiling Fan(s), Central Air, Electric
Flooring Carpet, Ceramic Tile, Vinyl
Fireplaces Number 1
Fireplaces Type Wood Burning
Appliance Dishwasher, Electric Range, Microwave, Vented Exhaust Fan
Heat Source Central, Electric
Laundry Electric Dryer Hookup, Full Size W/D Area, Washer Hookup
Exterior
Exterior Feature Covered Patio/Porch, Rain Gutters
Garage Spaces 3.0
Utilities Available City Sewer, City Water, Individual Gas Meter, Individual Water Meter, Overhead Utilities, Underground Utilities
Roof Type Composition
Garage Yes
Building
Lot Description Interior Lot, Lrg. Backyard Grass, Sprinkler System
Story Two
Foundation Slab
Structure Type Brick,Siding
Schools
Elementary Schools Crutchfield
Middle Schools Sherman
High Schools Sherman
School District Sherman Isd
Others
Ownership JOHNSON
Acceptable Financing Cash, Conventional, FHA, VA Loan
Listing Terms Cash, Conventional, FHA, VA Loan
Financing Conventional
Read Less Info
Want to know what your home might be worth? Contact us for a FREE valuation!

Our team is ready to help you sell your home for the highest possible price ASAP

©2024 North Texas Real Estate Information Systems.
Bought with Taylor Robbins • Keller Williams Realty DPR






