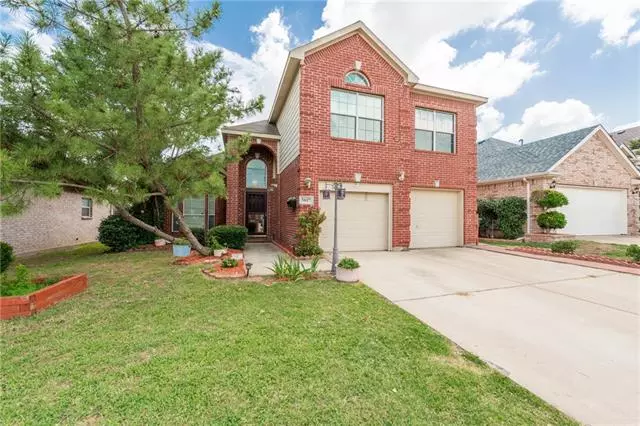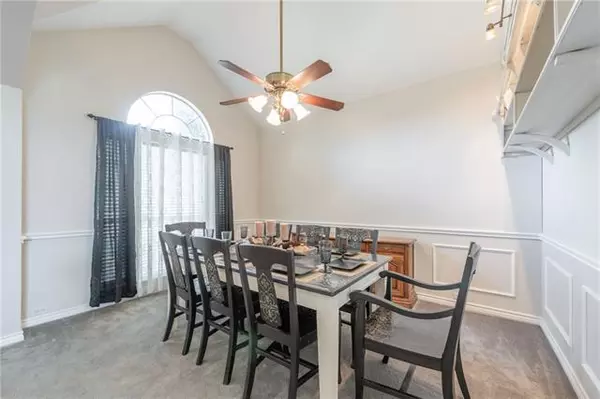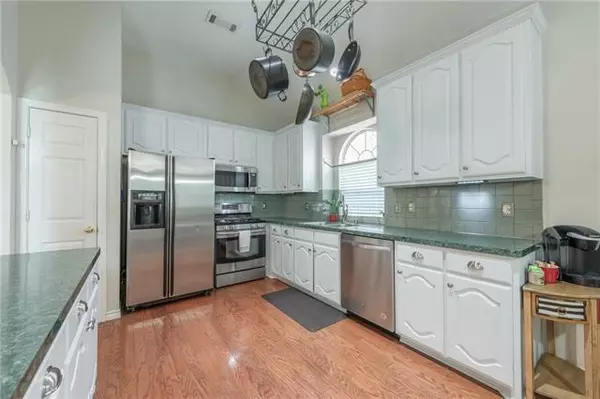$248,000
For more information regarding the value of a property, please contact us for a free consultation.
5 Beds
3 Baths
2,681 SqFt
SOLD DATE : 01/06/2020
Key Details
Property Type Single Family Home
Sub Type Single Family Residence
Listing Status Sold
Purchase Type For Sale
Square Footage 2,681 sqft
Price per Sqft $92
Subdivision Marine Creek Meadows Add
MLS Listing ID 14119103
Sold Date 01/06/20
Bedrooms 5
Full Baths 3
HOA Fees $33/ann
HOA Y/N Mandatory
Total Fin. Sqft 2681
Year Built 2003
Annual Tax Amount $6,211
Lot Size 5,749 Sqft
Acres 0.132
Property Description
Gorgeous open-concept model with soaring vaulted ceilings. The spacious lower level offers a private bedroom, an oversized guest bathroom with a bonus storage space and shower, an elegant private dining-room, and the romantic master bedroom. With upgraded kitchen cabinets and SS appliances, the kitchen transitions naturally into the inviting living space. Eye-catching gas log masonry fireplace, currently used as wood burning. The ample master bedroom has intimate bay windows, NEW plank ceramic tile in the master bath, dual vanities, a private water closet, and a sizable closet. The upper level offers 3 generous bedrooms with ceiling fans, a bonus game room or living space, a full bath, and a NEW AC system.
Location
State TX
County Tarrant
Community Jogging Path/Bike Path, Other, Playground
Direction Exit loop 820 onto Boat Club Road. Once on Boat Club Road, turn right onto Marinemeadows Drive. Stay on Marinemeadows Drive until you reach Portridge Drive. Turn right onto Portridge Drive, right on Skymeadow Drive, left onto Ridgemeadows Drive, left onto Sailwind Drive, and lastly left on Fathom.
Rooms
Dining Room 2
Interior
Interior Features Cable TV Available, Decorative Lighting, High Speed Internet Available, Vaulted Ceiling(s)
Heating Central, Electric, Other
Cooling Central Air, Electric, Other
Flooring Carpet, Ceramic Tile, Wood
Fireplaces Number 1
Fireplaces Type Decorative, Gas Logs, Stone, Wood Burning
Appliance Dishwasher, Gas Range, Plumbed For Gas in Kitchen, Plumbed for Ice Maker
Heat Source Central, Electric, Other
Exterior
Exterior Feature Covered Deck, Covered Patio/Porch, Other
Garage Spaces 2.0
Fence Wood
Community Features Jogging Path/Bike Path, Other, Playground
Utilities Available All Weather Road, City Sewer, City Water, Curbs
Roof Type Composition
Garage Yes
Building
Lot Description Few Trees, Interior Lot, Landscaped, Subdivision, Undivided
Story Two
Foundation Slab
Structure Type Brick,Siding
Schools
Elementary Schools Greenfield
Middle Schools Ed Willkie
High Schools Chisholm Trail
School District Eagle Mt-Saginaw Isd
Others
Ownership Gamez
Acceptable Financing Cash, Conventional
Listing Terms Cash, Conventional
Financing FHA
Read Less Info
Want to know what your home might be worth? Contact us for a FREE valuation!

Our team is ready to help you sell your home for the highest possible price ASAP

©2024 North Texas Real Estate Information Systems.
Bought with Amy Webb • RE/MAX Heartland






