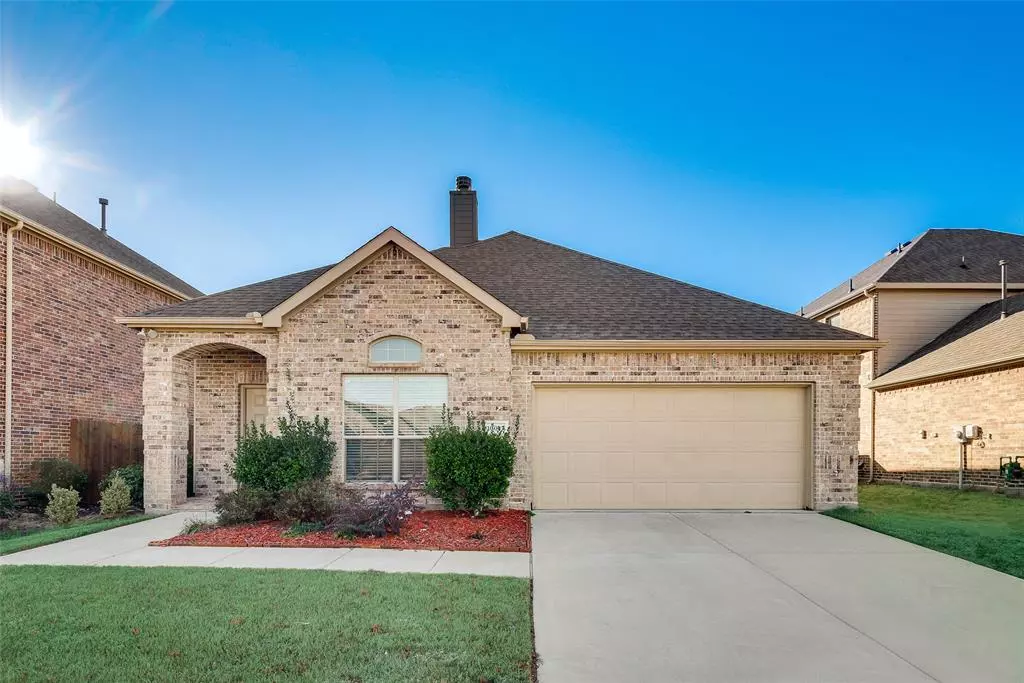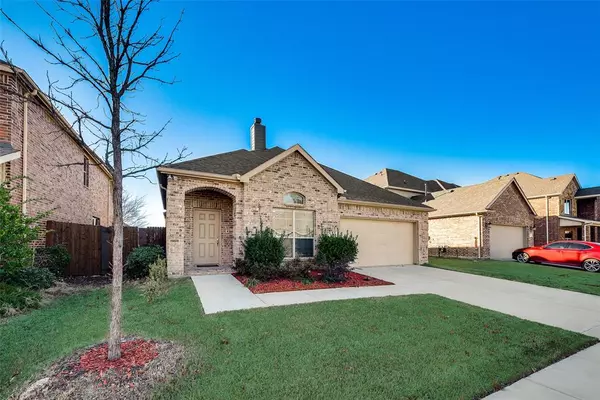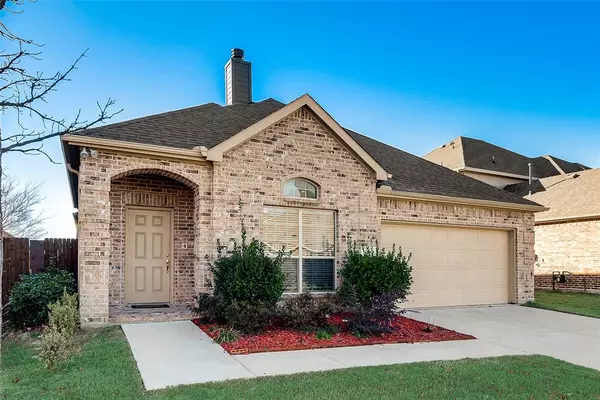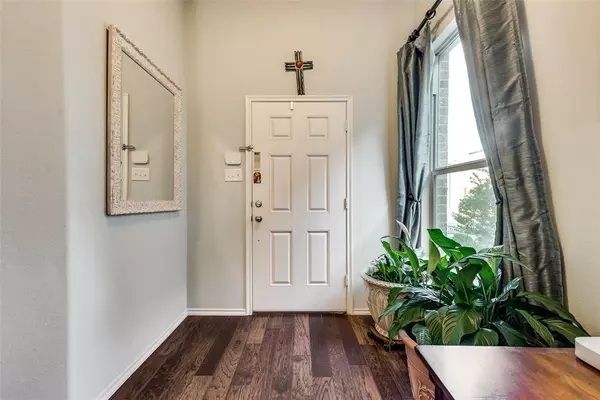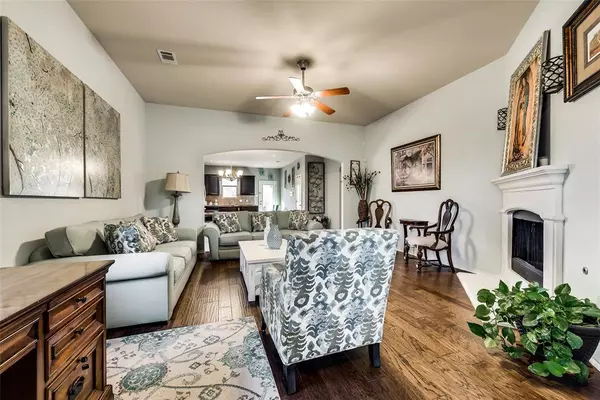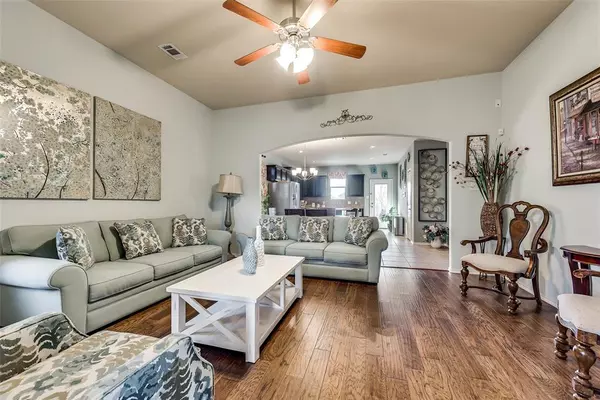$290,000
For more information regarding the value of a property, please contact us for a free consultation.
4 Beds
2 Baths
1,775 SqFt
SOLD DATE : 01/27/2020
Key Details
Property Type Single Family Home
Sub Type Single Family Residence
Listing Status Sold
Purchase Type For Sale
Square Footage 1,775 sqft
Price per Sqft $163
Subdivision Valor Pointe - The Reserve At Westridge
MLS Listing ID 14243426
Sold Date 01/27/20
Style Traditional
Bedrooms 4
Full Baths 2
HOA Fees $58/ann
HOA Y/N Mandatory
Total Fin. Sqft 1775
Year Built 2013
Annual Tax Amount $5,749
Lot Size 6,359 Sqft
Acres 0.146
Property Description
You will love coming home to this STUNNING single story residence gently nestled in the beautiful Valor Pointe-Reserve at Westridge offering amazing fun-for-all-ages amenities from adult only pools to kids splash area & excitingly high water slides. The expansive open concept layout offers well appointed elegant spaces that effortlessly flow into one another creating a perfect arrangement for modern family living & entertaining. The chef inspired kitchen has gorgeous cabinetry, gas cooktop & huge island, and is a favorite gathering place for all! Spacious Master Retreat tucked at the back of the home features a spa like bath w large walk in closet. 4th BR upon entrance makes an excellent study. Oversized patio
Location
State TX
County Collin
Community Community Pool, Park, Playground
Direction From E SH 121 Access Rd, turn left onto Independence Pkwy, left onto Hearthstone Way and the home is on your left.
Rooms
Dining Room 1
Interior
Interior Features Cable TV Available, High Speed Internet Available
Heating Central, Natural Gas
Cooling Ceiling Fan(s), Central Air, Electric
Flooring Carpet, Ceramic Tile, Other
Fireplaces Number 1
Fireplaces Type Decorative, Gas Starter
Appliance Dishwasher, Disposal, Gas Cooktop, Microwave, Plumbed For Gas in Kitchen, Plumbed for Ice Maker
Heat Source Central, Natural Gas
Laundry Electric Dryer Hookup, Full Size W/D Area, Washer Hookup
Exterior
Exterior Feature Covered Patio/Porch
Garage Spaces 2.0
Fence Wood
Community Features Community Pool, Park, Playground
Utilities Available City Sewer, City Water, Curbs, Sidewalk
Roof Type Composition
Total Parking Spaces 2
Garage Yes
Building
Lot Description Few Trees, Interior Lot, Landscaped, Sprinkler System, Subdivision
Story One
Foundation Slab
Level or Stories One
Structure Type Brick
Schools
Elementary Schools Jack And June Furr
Middle Schools Bill Hays
High Schools Prosper
School District Prosper Isd
Others
Ownership Per Tax
Acceptable Financing Cash, Conventional, FHA, VA Loan
Listing Terms Cash, Conventional, FHA, VA Loan
Financing Conventional
Read Less Info
Want to know what your home might be worth? Contact us for a FREE valuation!

Our team is ready to help you sell your home for the highest possible price ASAP

©2025 North Texas Real Estate Information Systems.
Bought with Prissy Pulley • Ebby Halliday, Realtors

