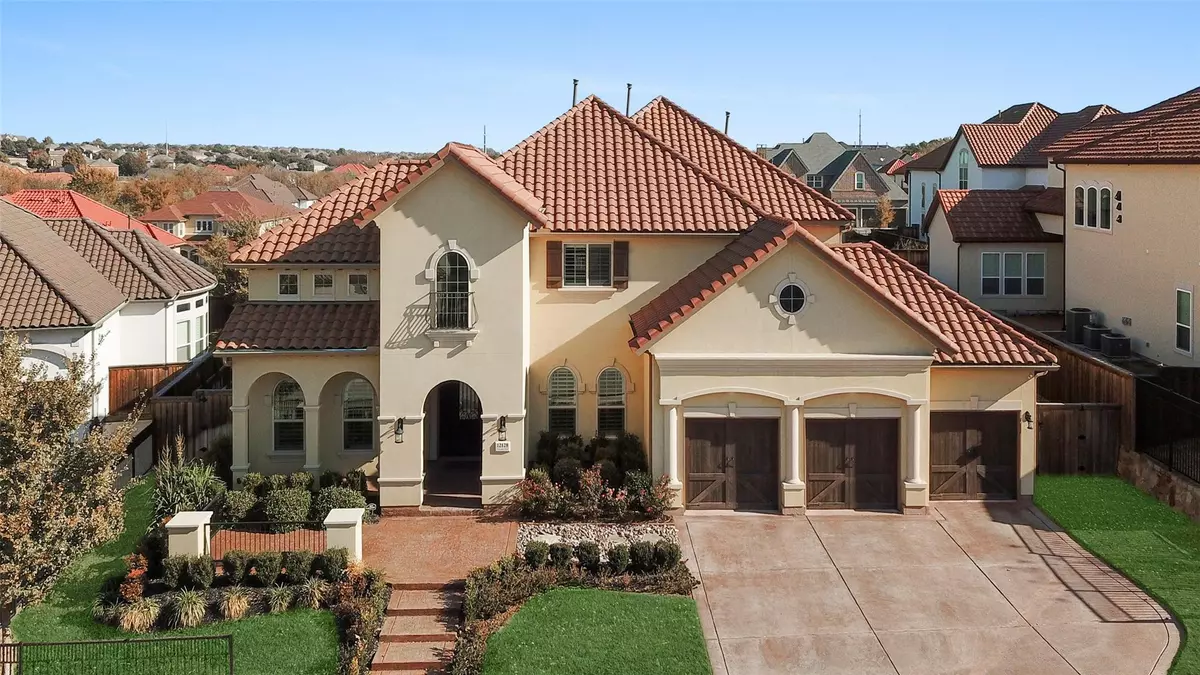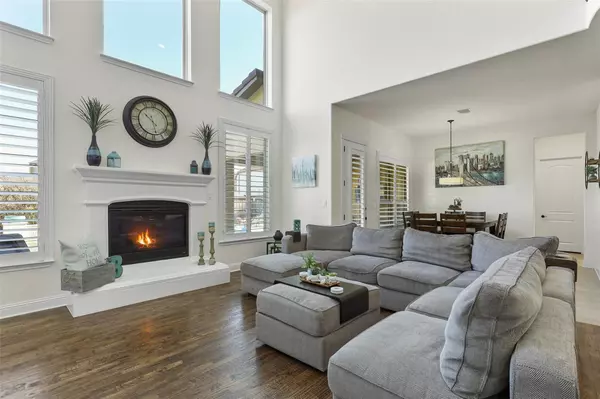$875,000
For more information regarding the value of a property, please contact us for a free consultation.
4 Beds
6 Baths
4,709 SqFt
SOLD DATE : 03/19/2020
Key Details
Property Type Single Family Home
Sub Type Single Family Residence
Listing Status Sold
Purchase Type For Sale
Square Footage 4,709 sqft
Price per Sqft $185
Subdivision Latera Ph Two
MLS Listing ID 14226933
Sold Date 03/19/20
Style Mediterranean
Bedrooms 4
Full Baths 5
Half Baths 1
HOA Fees $141/ann
HOA Y/N Mandatory
Total Fin. Sqft 4709
Year Built 2014
Annual Tax Amount $17,672
Lot Size 0.314 Acres
Acres 0.314
Lot Dimensions 90x139
Property Description
Luxury Toll Brothers home on large lot in gated Latera. Features backyard living at its finest! Wonderful for entertaining friends & family w a perfect open floor-plan that flows seamlessly. Kitchen w large granite island & brkfst bar. Upgraded appliances. Family room flooded w natural light overlooking sparkling pool. Luxurious master bath garden tub & walk in shower. Sought after dwnstrs media can be used for 5th bedroom w full bath & patio access. Two large bedrms upstrs w full baths & game rm. Backyard paradise includes pool & spa, several seating areas, built in grill & swim up bar. Four car tandem garage for tons of storage. Lovely curb appeal is just the beginning. $100K under recent appraised value!
Location
State TX
County Collin
Community Gated, Greenbelt, Jogging Path/Bike Path, Perimeter Fencing
Direction On Preston Road North of Eldorado. Turn right into Latera and right onto Toscana.
Rooms
Dining Room 2
Interior
Interior Features Cable TV Available, Decorative Lighting, Flat Screen Wiring, High Speed Internet Available, Multiple Staircases, Sound System Wiring, Vaulted Ceiling(s), Wet Bar
Heating Central, Natural Gas
Cooling Ceiling Fan(s), Central Air, Electric
Flooring Carpet, Ceramic Tile, Wood
Fireplaces Number 2
Fireplaces Type Gas Starter
Appliance Built-in Refrigerator, Convection Oven, Dishwasher, Disposal, Double Oven, Electric Oven, Gas Cooktop, Microwave, Plumbed For Gas in Kitchen, Plumbed for Ice Maker, Tankless Water Heater, Gas Water Heater
Heat Source Central, Natural Gas
Laundry Electric Dryer Hookup, Full Size W/D Area, Gas Dryer Hookup, Washer Hookup
Exterior
Exterior Feature Attached Grill, Covered Patio/Porch, Dog Run, Lighting, Mosquito Mist System, Outdoor Living Center
Garage Spaces 4.0
Fence Rock/Stone, Wood
Pool Heated, Pool/Spa Combo, Pool Sweep, Water Feature
Community Features Gated, Greenbelt, Jogging Path/Bike Path, Perimeter Fencing
Utilities Available City Sewer, City Water, Concrete, Curbs, Sidewalk
Roof Type Slate,Tile
Parking Type Covered, Epoxy Flooring, Garage Door Opener, Garage, Garage Faces Front, Oversized, Tandem
Garage Yes
Private Pool 1
Building
Lot Description Few Trees, Interior Lot, Lrg. Backyard Grass, Sprinkler System, Subdivision
Story Two
Foundation Slab
Structure Type Stucco
Schools
Elementary Schools Tadlock
Middle Schools Maus
High Schools Memorial
School District Frisco Isd
Others
Ownership Check with agent
Acceptable Financing Cash, Conventional
Listing Terms Cash, Conventional
Financing VA
Special Listing Condition Survey Available
Read Less Info
Want to know what your home might be worth? Contact us for a FREE valuation!

Our team is ready to help you sell your home for the highest possible price ASAP

©2024 North Texas Real Estate Information Systems.
Bought with Justin Mason • MIG Real Estate







