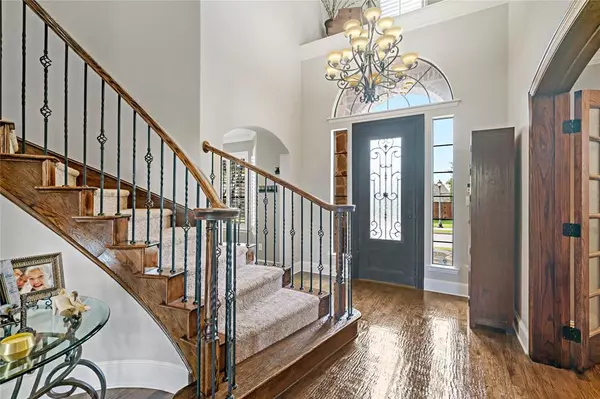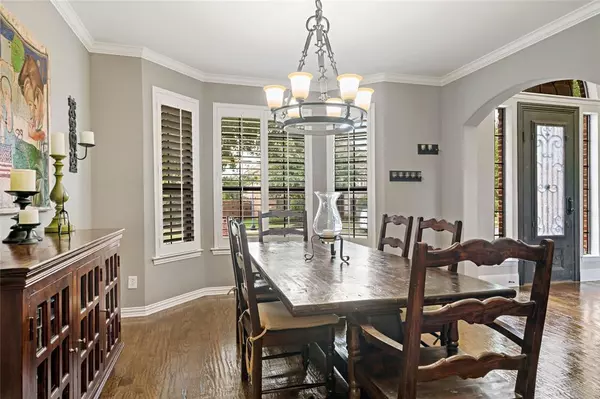$585,000
For more information regarding the value of a property, please contact us for a free consultation.
5 Beds
4 Baths
4,638 SqFt
SOLD DATE : 03/02/2020
Key Details
Property Type Single Family Home
Sub Type Single Family Residence
Listing Status Sold
Purchase Type For Sale
Square Footage 4,638 sqft
Price per Sqft $126
Subdivision Lakeside At Lone Star Ranch
MLS Listing ID 14255736
Sold Date 03/02/20
Style Traditional
Bedrooms 5
Full Baths 4
HOA Fees $42
HOA Y/N Mandatory
Total Fin. Sqft 4638
Year Built 2005
Annual Tax Amount $10,624
Lot Size 9,321 Sqft
Acres 0.214
Property Description
Want a home updated to look like the new homes? Then look no further.... Located in sought out Lone Star Ranch w amazing amenities the home also features a great floorplan w master bedrm & guest suite downstairs along w a study,dining rm & large family room w open kitchen.Upstairs you find a game rm,media rm, flex space & 3 additional bedrooms w 2 baths.An oversized laundry w built in desk & mud room makes great use of space! Full List of updates attached but some include extensive hand scraped wood floors,study with built ins, Open Kitchen w white cabinets,subway tile,crushed granite counter, double oven & gas cooktop!Master bath & downstairs bath completely updated & New roof! Good sized yard w extended patio
Location
State TX
County Denton
Community Club House, Community Pool, Jogging Path/Bike Path, Lake, Park
Direction From Dallas N Tollway go W on Lebanon to Teel and go South. Turn R into subdivision, then Right then left on Sandstone
Rooms
Dining Room 2
Interior
Interior Features Decorative Lighting, High Speed Internet Available, Sound System Wiring, Vaulted Ceiling(s)
Heating Central, Natural Gas, Zoned
Cooling Central Air, Electric, Zoned
Flooring Carpet, Wood
Fireplaces Number 1
Fireplaces Type Gas Starter
Appliance Dishwasher, Disposal, Double Oven, Gas Cooktop, Microwave, Plumbed for Ice Maker, Gas Water Heater
Heat Source Central, Natural Gas, Zoned
Exterior
Exterior Feature Covered Patio/Porch, Rain Gutters, Lighting
Garage Spaces 3.0
Fence Wood
Community Features Club House, Community Pool, Jogging Path/Bike Path, Lake, Park
Utilities Available Alley, City Sewer, City Water
Roof Type Composition
Parking Type Garage, Garage Faces Rear
Total Parking Spaces 3
Garage Yes
Building
Lot Description Few Trees, Interior Lot, Landscaped, Subdivision
Story Two
Foundation Slab
Level or Stories Two
Structure Type Brick,Rock/Stone
Schools
Elementary Schools Hosp
Middle Schools Pearson
High Schools Reedy
School District Frisco Isd
Others
Ownership see tax
Financing Conventional
Read Less Info
Want to know what your home might be worth? Contact us for a FREE valuation!

Our team is ready to help you sell your home for the highest possible price ASAP

©2024 North Texas Real Estate Information Systems.
Bought with Stacy Barnes • C21 Fine Homes Judge Fite







