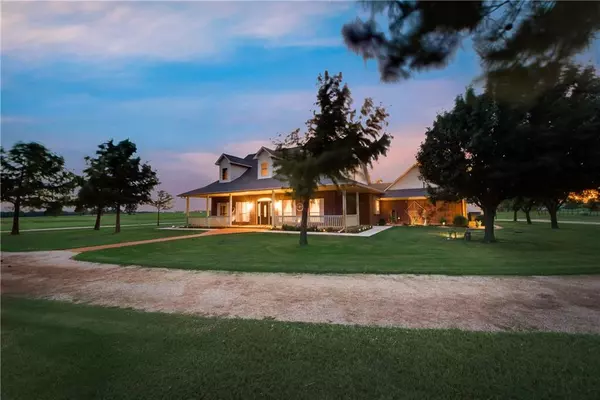$575,000
For more information regarding the value of a property, please contact us for a free consultation.
3 Beds
4 Baths
3,626 SqFt
SOLD DATE : 04/23/2020
Key Details
Property Type Single Family Home
Sub Type Farm
Listing Status Sold
Purchase Type For Sale
Square Footage 3,626 sqft
Price per Sqft $158
Subdivision Dove Path
MLS Listing ID 14188872
Sold Date 04/23/20
Style Ranch
Bedrooms 3
Full Baths 3
Half Baths 1
HOA Y/N None
Total Fin. Sqft 3626
Year Built 2000
Annual Tax Amount $6,558
Lot Size 4.000 Acres
Acres 4.0
Property Description
Don't miss your opportunity to own your very own piece of Horse Country USA! This charming 3 bed,3.5 bath, 3626 sqft country home sits on 4 acres with picturesque views all around! The master suite is situated downstairs with the other bedrooms on the second floor, each having private bathrooms. This home features 4 outbuildings, one of which is a 24x30 insulated shop with electricity. There is a recently added 550+ sqft flex room where you can relax in the spa (which conveys with the home) or grill indoors under the commercial vent-a-hood! This home also boasts an over sized garage which will easily accommodate your cowboy cadillac! TOO MANY EXTRAS TO LIST COME AND SEE!
Location
State TX
County Denton
Community Spa
Direction From Denton, take US-380 east, turn north on US-377, turn east on Foutch Rd, turn south on Stiles Rd.From Sanger take FM-455 East, turn north on US-377, turn east on Foutch Rd, turn south on Stiles Rd.
Rooms
Dining Room 2
Interior
Interior Features Cable TV Available, Decorative Lighting, Flat Screen Wiring, High Speed Internet Available, Sound System Wiring
Heating Central, Electric, Natural Gas, Propane, Zoned
Cooling Ceiling Fan(s), Central Air, Electric, Zoned
Flooring Carpet, Ceramic Tile, Concrete
Fireplaces Number 1
Fireplaces Type Blower Fan, Brick, Decorative, Gas Starter, Metal, Wood Burning
Appliance Convection Oven, Dishwasher, Disposal, Electric Cooktop, Microwave, Water Filter, Gas Water Heater
Heat Source Central, Electric, Natural Gas, Propane, Zoned
Laundry Electric Dryer Hookup, Full Size W/D Area, Washer Hookup
Exterior
Exterior Feature Covered Patio/Porch, Garden(s)
Garage Spaces 2.0
Carport Spaces 2
Fence Barbed Wire, Metal, Pipe, Wood
Community Features Spa
Utilities Available Aerobic Septic, Asphalt, City Water, Underground Utilities
Roof Type Composition
Total Parking Spaces 4
Garage Yes
Building
Lot Description Acreage, Few Trees, Landscaped, Lrg. Backyard Grass, Sprinkler System
Story Two
Foundation Slab
Level or Stories Two
Structure Type Frame,Vinyl Siding
Schools
Elementary Schools Pilot Point
Middle Schools Pilot Point
High Schools Pilot Point
School District Pilot Point Isd
Others
Restrictions No Mobile Home
Ownership James Blalock
Acceptable Financing Cash, Conventional, FHA, VA Loan
Listing Terms Cash, Conventional, FHA, VA Loan
Financing Cash
Special Listing Condition Aerial Photo
Read Less Info
Want to know what your home might be worth? Contact us for a FREE valuation!

Our team is ready to help you sell your home for the highest possible price ASAP

©2025 North Texas Real Estate Information Systems.
Bought with Nancy Highers • Highers Group Realty, LLC






