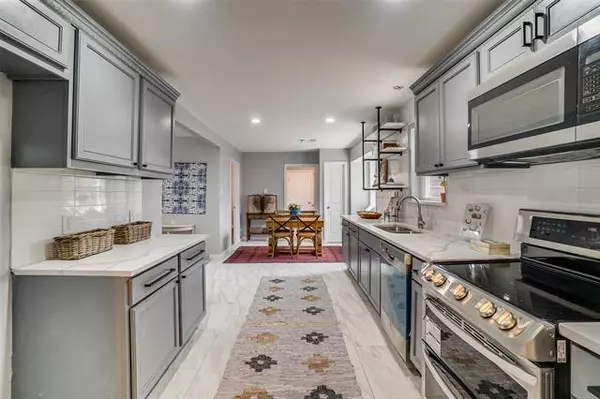$391,000
For more information regarding the value of a property, please contact us for a free consultation.
4 Beds
3 Baths
1,933 SqFt
SOLD DATE : 05/01/2020
Key Details
Property Type Single Family Home
Sub Type Single Family Residence
Listing Status Sold
Purchase Type For Sale
Square Footage 1,933 sqft
Price per Sqft $202
Subdivision Canyon Creek Country Club 14
MLS Listing ID 14244852
Sold Date 05/01/20
Style Ranch,Traditional
Bedrooms 4
Full Baths 2
Half Baths 1
HOA Fees $1/ann
HOA Y/N Voluntary
Total Fin. Sqft 1933
Year Built 1968
Annual Tax Amount $7,838
Lot Size 0.360 Acres
Acres 0.36
Lot Dimensions 106x167,85x149 irreg
Property Description
Chic, bright, stylishly updated mod ranch w a pool on a large creek lot in sought after Canyon Creek! Shaded grassy front & back yards+gated drive leads to a 2 car garage & sport court for additl. secure play space, parking or storage. Spacious, designer kitchen has a sunny breakfast room that overlooks the vaulted family room & stunning stone fireplace. 2 large, proper living & dining areas w sliding glass doors that frame views of the deck, backyard & sparkling pool. Sep guest suite or home office w attached half bath has a wall of sliding glass doors for private access to the pool & backyard. Master has 2 closets, a makeup area or room for a reading nook+ensuite bath w 2 sinks & a door to the backyard & pool
Location
State TX
County Collin
Direction From 75, exit W Campbell Rd and turn right on W Prairie Creek Dr. Turn left on W Lookout Dr then Right on Forest Grove Dr. House will be on your Right, sign in yard.
Rooms
Dining Room 2
Interior
Interior Features Cable TV Available, Decorative Lighting, Dry Bar, High Speed Internet Available, Other, Vaulted Ceiling(s)
Heating Zoned
Cooling Ceiling Fan(s), Central Air, Electric, Zoned
Flooring Carpet, Ceramic Tile, Wood
Fireplaces Number 1
Fireplaces Type Brick, Gas Starter, Masonry, Stone
Appliance Dishwasher, Disposal, Microwave, Plumbed for Ice Maker, Trash Compactor, Vented Exhaust Fan
Heat Source Zoned
Laundry Electric Dryer Hookup, Full Size W/D Area, Washer Hookup
Exterior
Exterior Feature Covered Patio/Porch, Rain Gutters, Lighting, Other, Private Yard, Sport Court
Garage Spaces 2.0
Fence Gate, Wood
Pool Diving Board, Gunite, In Ground, Other, Pool Sweep, Water Feature
Utilities Available City Sewer, City Water, Curbs, Individual Gas Meter
Waterfront 1
Waterfront Description Creek,Retaining Wall Other,Canal (Man Made)
Roof Type Composition
Parking Type 2-Car Single Doors, Covered, Garage Door Opener, Garage, Other, Oversized
Garage Yes
Private Pool 1
Building
Lot Description Corner Lot, Few Trees, Interior Lot, Irregular Lot, Lrg. Backyard Grass, Many Trees, Water/Lake View
Story One
Foundation Pillar/Post/Pier
Structure Type Brick
Schools
Elementary Schools Aldridge
Middle Schools Wilson
High Schools Plano Senior
School District Plano Isd
Others
Ownership of record
Acceptable Financing Cash, Conventional
Listing Terms Cash, Conventional
Financing Conventional
Read Less Info
Want to know what your home might be worth? Contact us for a FREE valuation!

Our team is ready to help you sell your home for the highest possible price ASAP

©2024 North Texas Real Estate Information Systems.
Bought with Sally Mireles • Coldwell Banker Apex, REALTORS







