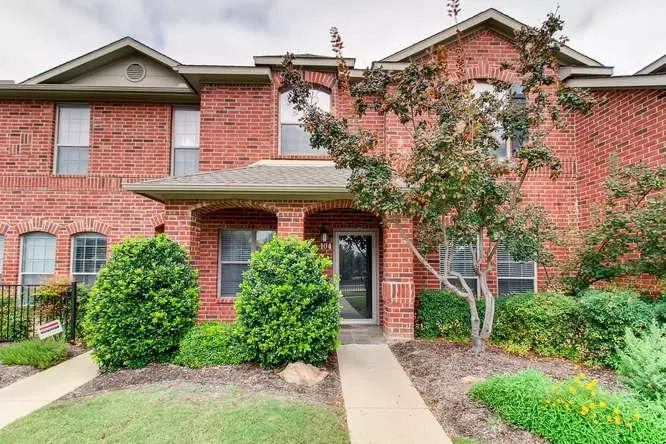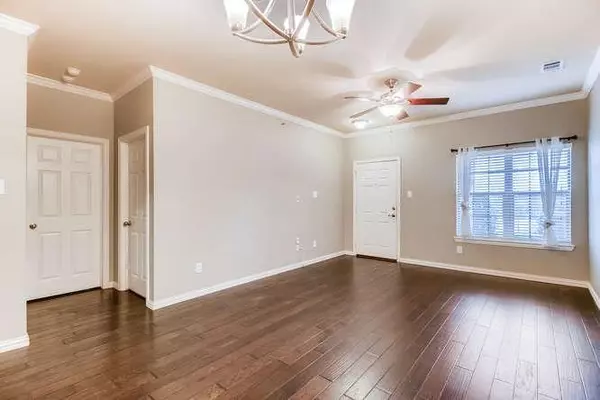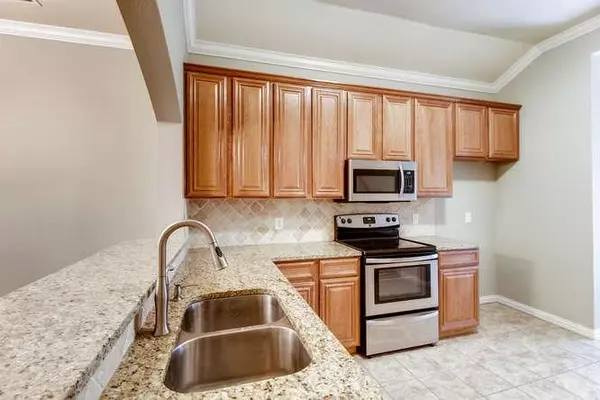$228,000
For more information regarding the value of a property, please contact us for a free consultation.
3 Beds
2 Baths
1,557 SqFt
SOLD DATE : 04/21/2020
Key Details
Property Type Condo
Sub Type Condominium
Listing Status Sold
Purchase Type For Sale
Square Footage 1,557 sqft
Price per Sqft $146
Subdivision Villas Of Westridge
MLS Listing ID 14188933
Sold Date 04/21/20
Style Traditional
Bedrooms 3
Full Baths 2
HOA Fees $188/qua
HOA Y/N Mandatory
Total Fin. Sqft 1557
Year Built 2004
Annual Tax Amount $4,732
Lot Size 4,704 Sqft
Acres 0.108
Property Description
Located in a gated community, this two story condo features an open floor plan and attention to detail throughout! Enter into the living and dining area with beautiful wood flooring, crown molding, and ample space for relaxing or entertaining. The chef's kitchen offers gleaming granite countertops, lots of cabinet storage, and tile backsplash. Private, first floor master retreat and ensuite bath with soaking tub and separate walk in shower. Upstairs loft for even more living space could be an office, gym, media room, anything to fit your needs! New garage door. Enjoy the outdoors from the relaxing, community pool! Great location just minutes from shopping, dining, and recreation!
Location
State TX
County Collin
Direction From I75N, take exit 38C for Sam Rayburn Tollway S. Merge onto Tollway and then take exit for Stacy Rd. Merge onto TX-121 S, right onto Stacy Rd, right onto S Custer Rd, left onto Falcon View Dr, and right onto S Virginia Hills Dr.
Rooms
Dining Room 1
Interior
Interior Features Cable TV Available, Flat Screen Wiring, High Speed Internet Available
Heating Central, Electric
Cooling Ceiling Fan(s), Central Air, Electric
Flooring Carpet, Ceramic Tile, Wood
Appliance Dishwasher, Electric Range, Microwave, Electric Water Heater
Heat Source Central, Electric
Exterior
Exterior Feature Covered Patio/Porch
Garage Spaces 2.0
Utilities Available City Sewer, City Water, Community Mailbox, Individual Water Meter
Roof Type Other
Garage Yes
Building
Lot Description Landscaped, Sprinkler System
Story Two
Foundation Slab
Structure Type Brick,Siding
Schools
Elementary Schools Sonntag
Middle Schools Roach
High Schools Heritage
School District Frisco Isd
Others
Ownership w/h
Acceptable Financing Cash, Conventional, FHA, Other, VA Loan
Listing Terms Cash, Conventional, FHA, Other, VA Loan
Financing Conventional
Read Less Info
Want to know what your home might be worth? Contact us for a FREE valuation!

Our team is ready to help you sell your home for the highest possible price ASAP

©2025 North Texas Real Estate Information Systems.
Bought with Vanessa Mayfield • Phillips Realty Group & Assoc






