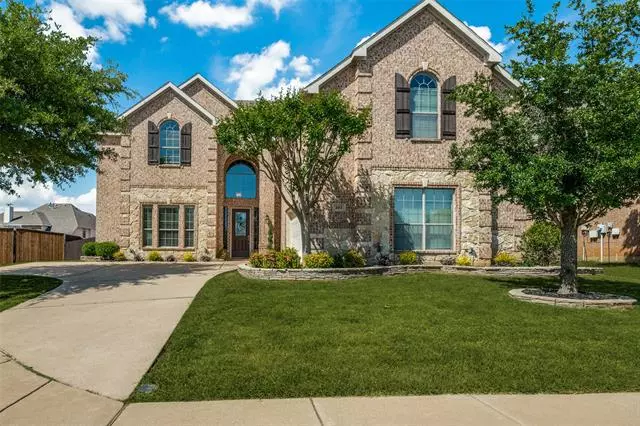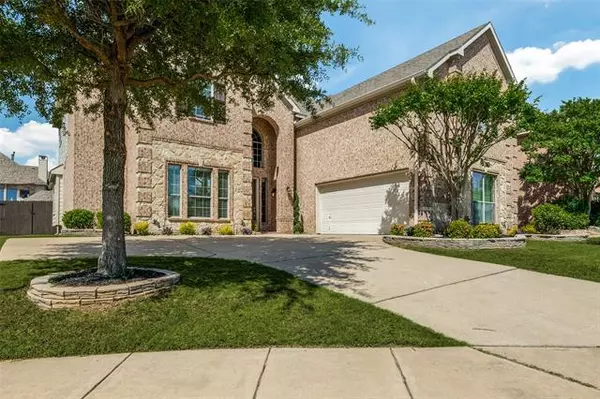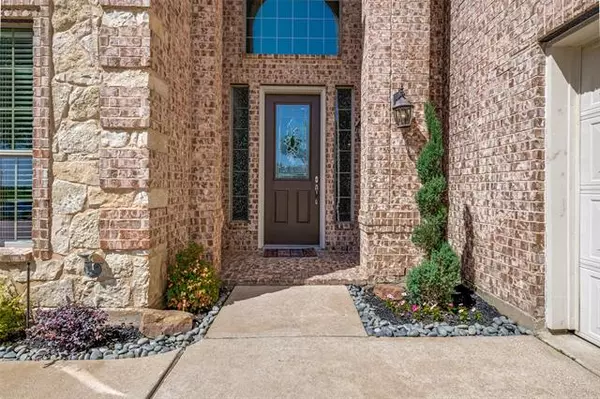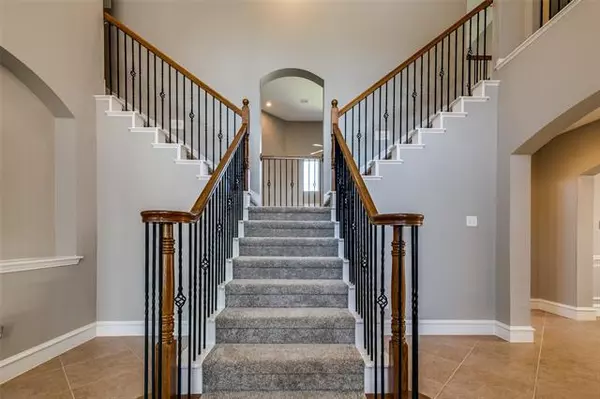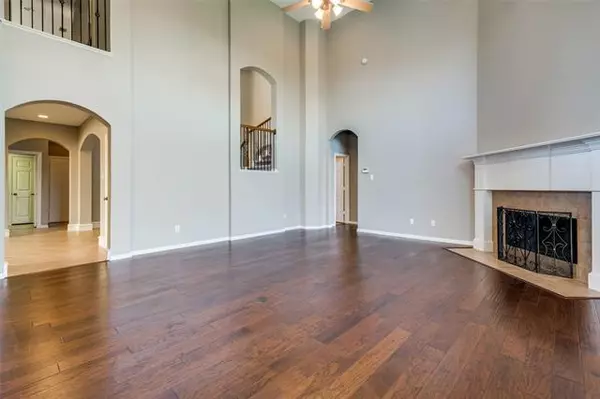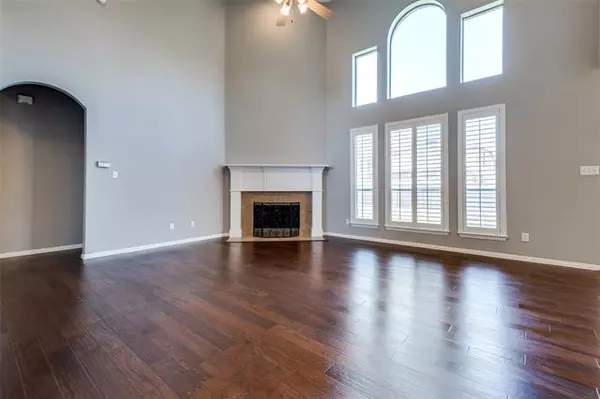$469,900
For more information regarding the value of a property, please contact us for a free consultation.
4 Beds
4 Baths
4,231 SqFt
SOLD DATE : 05/27/2020
Key Details
Property Type Single Family Home
Sub Type Single Family Residence
Listing Status Sold
Purchase Type For Sale
Square Footage 4,231 sqft
Price per Sqft $111
Subdivision Flanigan Hill Add
MLS Listing ID 14331226
Sold Date 05/27/20
Style Traditional
Bedrooms 4
Full Baths 3
Half Baths 1
HOA Fees $37/ann
HOA Y/N Mandatory
Total Fin. Sqft 4231
Year Built 2006
Annual Tax Amount $11,324
Lot Size 0.254 Acres
Acres 0.254
Property Description
Beautiful move in ready home located in beautiful Keller at the end of a Cul De Sac. This newly renovated home has 4 bedrooms 3 and a half baths in the award winning Keller ISD. The home has large living room with hardwood floors, plantation shutters, and a fireplace. Kitchen has granite countertops and stainless steel appliances. The spacious dining room features tile flooring, the private office has hardwood floors. The master bedroom suite has hardwood floors, a nice bathroom suite and a huge master closet. 3 bedrooms located upstairs with both a huge media and game room for entertaining! New paint through out home, all new carpet and wood flooring. Roof replaced 2019. Schedule your tour today.
Location
State TX
County Tarrant
Community Jogging Path/Bike Path, Lake, Park
Direction Located off Rapp Road between Whitley and Rufe Snow. Turn north on Dublin into subdivision then right on Foxford Drive then turn left on Templemore Drive then left at Longford Court. Home is at the end of the Cul De Sac.
Rooms
Dining Room 1
Interior
Interior Features Decorative Lighting, Multiple Staircases, Sound System Wiring, Vaulted Ceiling(s), Wainscoting
Heating Central, Electric
Cooling Ceiling Fan(s), Central Air, Electric
Flooring Carpet, Ceramic Tile, Wood
Fireplaces Number 1
Fireplaces Type Brick, Gas Starter, Metal
Appliance Dishwasher, Disposal, Electric Oven, Gas Cooktop, Microwave
Heat Source Central, Electric
Exterior
Exterior Feature Rain Gutters
Garage Spaces 2.0
Fence Wood
Community Features Jogging Path/Bike Path, Lake, Park
Utilities Available Asphalt, City Sewer, City Water, Individual Gas Meter, Individual Water Meter
Roof Type Composition
Garage Yes
Building
Lot Description Cul-De-Sac, Few Trees, Lrg. Backyard Grass, Subdivision
Story Two
Foundation Slab
Structure Type Brick,Concrete,Siding
Schools
Elementary Schools Willislane
Middle Schools Indian Springs
High Schools Keller
School District Keller Isd
Others
Ownership Hawthorne Management Group
Acceptable Financing Cash, Conventional, VA Loan
Listing Terms Cash, Conventional, VA Loan
Financing Conventional
Read Less Info
Want to know what your home might be worth? Contact us for a FREE valuation!

Our team is ready to help you sell your home for the highest possible price ASAP

©2025 North Texas Real Estate Information Systems.
Bought with Alicia Douglas • Elk Castle Realty Group, LLC.

