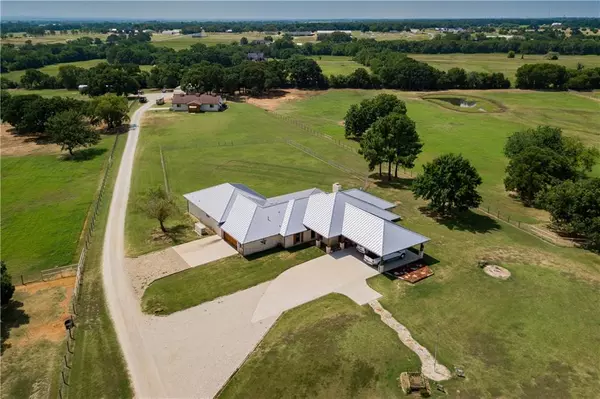$1,995,000
For more information regarding the value of a property, please contact us for a free consultation.
3 Beds
3 Baths
4,927 SqFt
SOLD DATE : 05/29/2020
Key Details
Property Type Single Family Home
Sub Type Farm
Listing Status Sold
Purchase Type For Sale
Square Footage 4,927 sqft
Price per Sqft $404
Subdivision F Trevino
MLS Listing ID 14151536
Sold Date 05/29/20
Style Ranch
Bedrooms 3
Full Baths 2
Half Baths 1
HOA Y/N None
Total Fin. Sqft 4927
Year Built 1992
Annual Tax Amount $5,352
Lot Size 41.640 Acres
Acres 41.64
Property Description
HANG ON TO YOUR HATS FOLKS. THIS IS A ONE OF A KIND! Cinderella drive up to the house on the knoll that has been completely remodeled form stem to stern. Spacious living with a welcoming feeling the minute you step in the door. Perfect house for entertaining. Fenced back Yard, copper sink in kitchen, huge master suite with awesome bathroom, more than ample closets, his and hers, Office all set up, sitting area in master Great views, beautiful pastures with turnout sheds, four stall barn with turnouts. Plenty of room to build a bigger barn, Hay and shavings barn w area for equipment storage. Seperate building for tools, nearly new mobile for the ranch hand. Front coastal hayfield fertilized and weed killed.
Location
State TX
County Denton
Direction 377 North from 380 approximately 5 miles pass FM 428 go one miles turn east on Blackjack Road go onemile, property on the south side of the road. Agent will meet at front gate
Rooms
Dining Room 2
Interior
Interior Features Built-in Wine Cooler, Decorative Lighting, Dry Bar, Flat Screen Wiring, High Speed Internet Available, Vaulted Ceiling(s)
Heating Central, Electric
Cooling Ceiling Fan(s), Central Air, Electric
Flooring Carpet, Other, Wood
Fireplaces Number 2
Fireplaces Type Gas Logs, Gas Starter, Masonry, Master Bedroom, Stone, Wood Burning
Appliance Dishwasher, Disposal, Dryer, Gas Cooktop, Gas Oven, Ice Maker, Microwave, Plumbed for Ice Maker, Vented Exhaust Fan
Heat Source Central, Electric
Laundry Electric Dryer Hookup, Washer Hookup
Exterior
Exterior Feature Covered Patio/Porch, Dog Run
Garage Spaces 2.0
Carport Spaces 2
Fence Cross Fenced, Gate, Partial, Pipe, Wire
Utilities Available Asphalt, Co-op Electric, Co-op Water, Gravel/Rock, No City Services, No Sewer, Outside City Limits, Propane
Waterfront Description Creek
Roof Type Metal
Total Parking Spaces 2
Garage Yes
Building
Lot Description Acreage, Interior Lot, Rolling Slope
Story One
Foundation Slab
Level or Stories One
Structure Type Rock/Stone
Schools
Elementary Schools Hl Brockett
Middle Schools Aubrey
High Schools Aubrey
School District Aubrey Isd
Others
Restrictions Agricultural,Deed
Ownership See agent
Acceptable Financing Cash, Conventional, Federal Land Bank
Listing Terms Cash, Conventional, Federal Land Bank
Financing Cash
Special Listing Condition Aerial Photo, Res. Service Contract, Survey Available, Verify Tax Exemptions
Read Less Info
Want to know what your home might be worth? Contact us for a FREE valuation!

Our team is ready to help you sell your home for the highest possible price ASAP

©2024 North Texas Real Estate Information Systems.
Bought with Donna Morgan • JP & Associates Pilot Point






