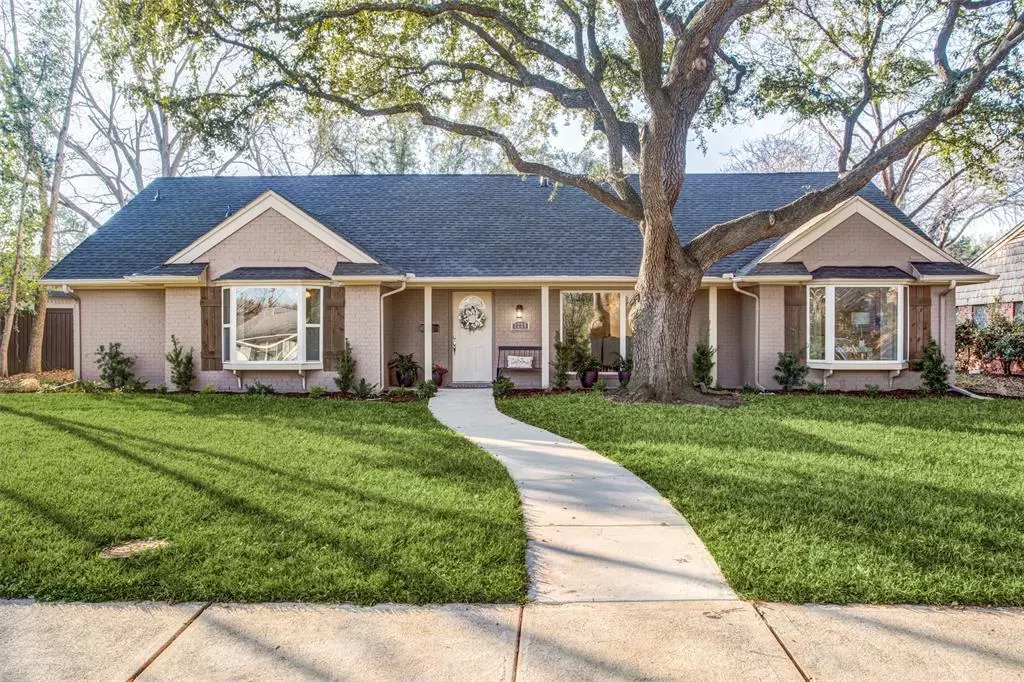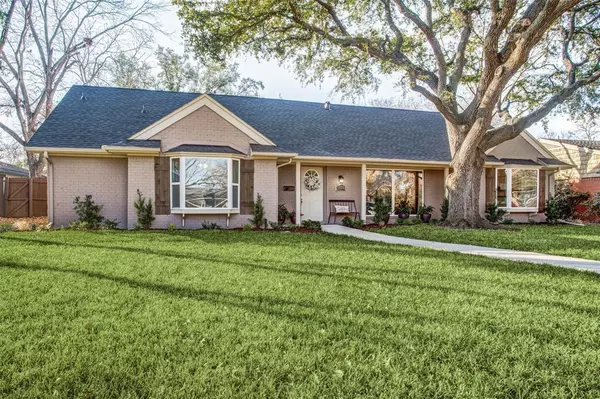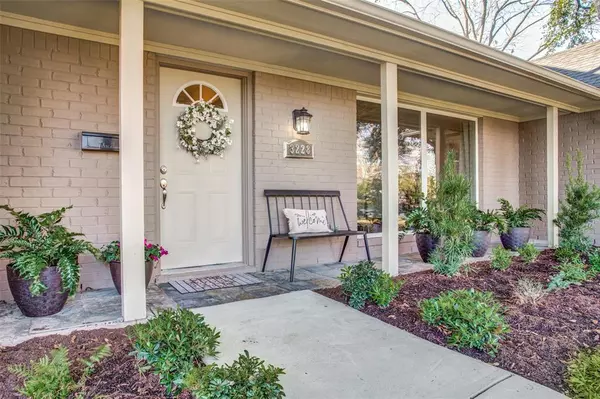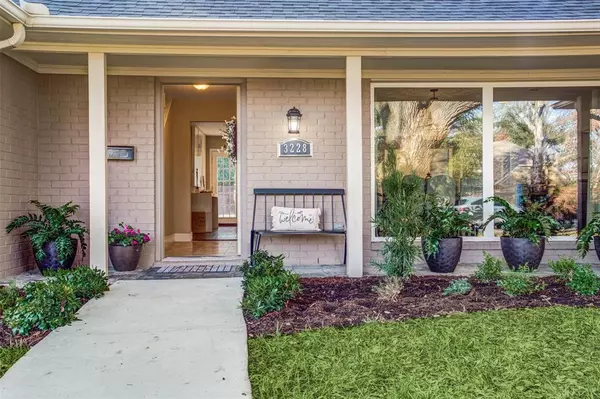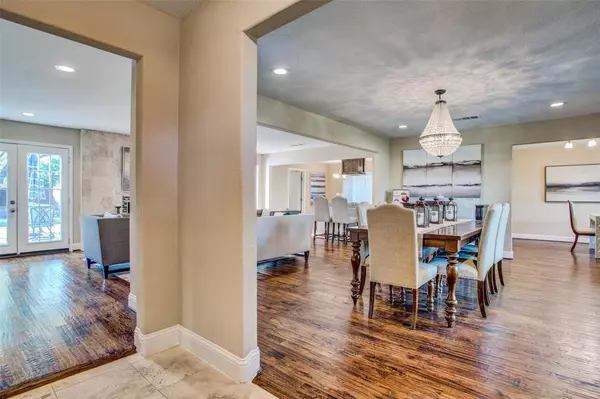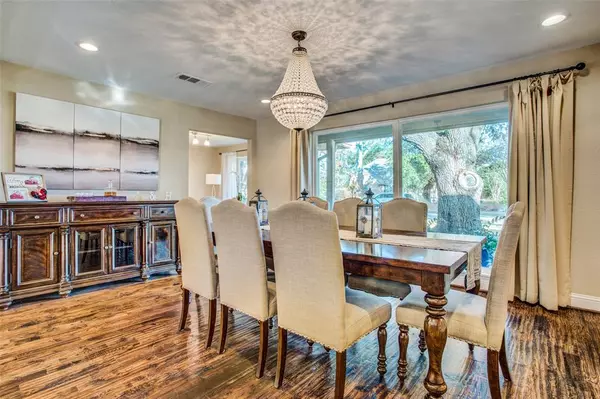$575,000
For more information regarding the value of a property, please contact us for a free consultation.
4 Beds
4 Baths
3,140 SqFt
SOLD DATE : 04/20/2020
Key Details
Property Type Single Family Home
Sub Type Single Family Residence
Listing Status Sold
Purchase Type For Sale
Square Footage 3,140 sqft
Price per Sqft $183
Subdivision Sparkman Club Estates
MLS Listing ID 14277108
Sold Date 04/20/20
Style Traditional
Bedrooms 4
Full Baths 3
Half Baths 1
HOA Y/N None
Total Fin. Sqft 3140
Year Built 1958
Annual Tax Amount $11,538
Lot Size 10,018 Sqft
Acres 0.23
Lot Dimensions 81 x 125
Property Description
Every picture tells a story-a peek in the front door through the light filled home to the peaceful backyard oasis-this is the story of a happy home. The home features 4 bedrooms & 3.5 baths, w Master & 2nd bedroom down w ensuite bath, a rare find in Sparkman Club. A total remodel in 2014 created open living spaces including the Great Room, a Sun Room w pool access & the 1st floor study w bay window. The Master Suite offers a spa-like bath & sitting room w fireplace & views of the pool & patio. A convenient utility room & half bath are located off the open kitchen & breakfast room. Upstairs are 2 additional bedrooms, full bath & game room. The pool & patio are surrounded by trees offering privacy & serenity.
Location
State TX
County Dallas
Community Club House, Community Pool
Direction From Dallas North Tollway, West on Royal to Marquis, Left on Marquis to Galahad, Right on Galahad
Rooms
Dining Room 2
Interior
Interior Features Cable TV Available, Decorative Lighting, High Speed Internet Available
Heating Central, Natural Gas
Cooling Attic Fan, Ceiling Fan(s), Central Air, Electric
Flooring Ceramic Tile, Laminate, Wood
Fireplaces Number 2
Fireplaces Type Brick, Gas Logs, Gas Starter, Master Bedroom, Wood Burning
Appliance Dishwasher, Disposal, Electric Cooktop, Electric Oven, Microwave, Plumbed for Ice Maker, Vented Exhaust Fan, Gas Water Heater
Heat Source Central, Natural Gas
Exterior
Exterior Feature Covered Patio/Porch, Rain Gutters
Garage Spaces 2.0
Fence Wood
Pool Diving Board, Gunite, In Ground, Pool Sweep
Community Features Club House, Community Pool
Utilities Available Alley, City Sewer, City Water, Curbs, Individual Gas Meter, Individual Water Meter, Sidewalk
Roof Type Composition
Total Parking Spaces 2
Garage Yes
Private Pool 1
Building
Lot Description Interior Lot, Landscaped, Lrg. Backyard Grass, Many Trees, Subdivision
Story Two
Foundation Slab
Level or Stories Two
Structure Type Brick,Siding
Schools
Elementary Schools Degolyer
Middle Schools Marsh
High Schools White
School District Dallas Isd
Others
Ownership Alden Wagner
Acceptable Financing Contact Agent
Listing Terms Contact Agent
Financing Conventional
Read Less Info
Want to know what your home might be worth? Contact us for a FREE valuation!

Our team is ready to help you sell your home for the highest possible price ASAP

©2025 North Texas Real Estate Information Systems.
Bought with Joanna Pixley • United Real Estate

