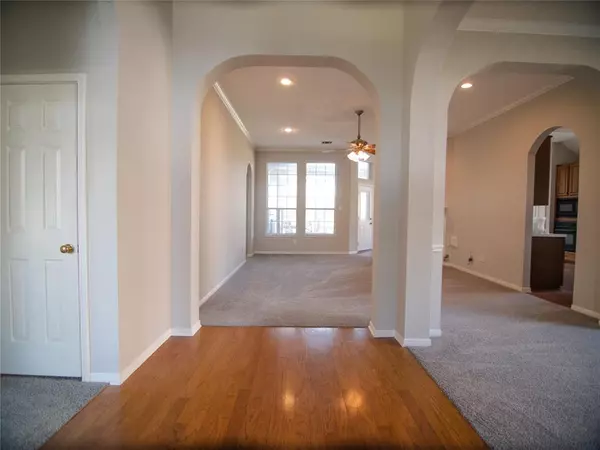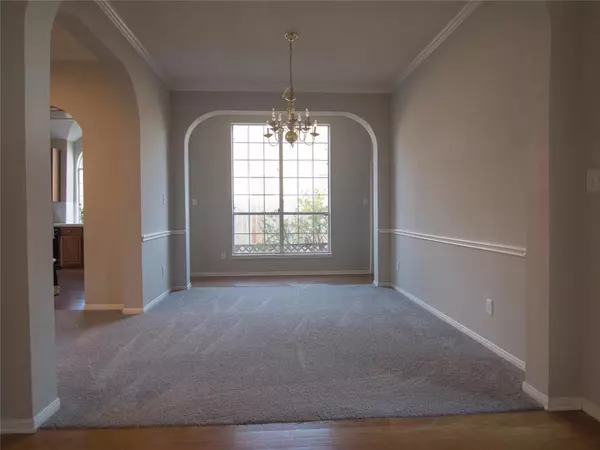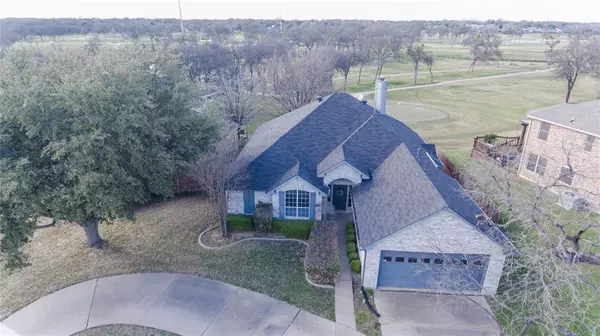$227,900
For more information regarding the value of a property, please contact us for a free consultation.
3 Beds
2 Baths
1,966 SqFt
SOLD DATE : 06/04/2020
Key Details
Property Type Single Family Home
Sub Type Single Family Residence
Listing Status Sold
Purchase Type For Sale
Square Footage 1,966 sqft
Price per Sqft $115
Subdivision Country Club Park 5
MLS Listing ID 14311747
Sold Date 06/04/20
Style Traditional
Bedrooms 3
Full Baths 2
HOA Y/N Voluntary
Total Fin. Sqft 1966
Year Built 1992
Lot Size 0.273 Acres
Acres 0.273
Lot Dimensions 96 x 124
Property Description
Imagine awakening to birds singing, golf carts scurrying and sipping coffee from your oversized 2-level deck as you overlook the fairway and 11th hole on the Grand Oaks Golf Course. The warmth of a 2-sided fireplace is shared with the living room and breakfast dining area. Built-in desk. Formal dining or office. Spacious kitchen offers lots of cabinets, pull out shelving, a Lazy Suzan and large double door pantry. The kitchen floor space can easily accommodate a permanent or portable island. Remote master bedroom, large master bathroom and huge walk-in closet. Tall ceilings throughout. New carpet and fresh interior paint. Dog run. Full size laundry room. Close to shopping, restaurants, parks and schools.
Location
State TX
County Dallas
Direction I-20 Beltline (FM 1382) North * Pass car wash and turn left at traffic signal into Country Club Park onto Holly Hill Drive * 1st right onto Bluegrass * 1st left onto Kentucky Drive * Property on your right.
Rooms
Dining Room 2
Interior
Interior Features Cable TV Available, High Speed Internet Available
Heating Central, Electric
Cooling Ceiling Fan(s), Central Air, Electric
Flooring Carpet, Ceramic Tile, Laminate, Wood
Fireplaces Number 1
Fireplaces Type Gas Logs, See Through Fireplace
Appliance Dishwasher, Disposal, Electric Oven, Gas Cooktop, Microwave, Plumbed for Ice Maker, Gas Water Heater
Heat Source Central, Electric
Laundry Electric Dryer Hookup, Full Size W/D Area, Washer Hookup
Exterior
Exterior Feature Covered Deck, Dog Run, Rain Gutters
Garage Spaces 2.0
Fence Wrought Iron, Partial, Wood
Utilities Available City Sewer, City Water, Concrete, Curbs, Individual Gas Meter, Individual Water Meter
Roof Type Composition
Total Parking Spaces 2
Garage Yes
Building
Lot Description Few Trees, Landscaped, On Golf Course, Sprinkler System, Subdivision
Story One
Foundation Slab
Level or Stories One
Structure Type Brick
Schools
Elementary Schools Powell
Middle Schools Reagan
High Schools South Grand Prairie
School District Grand Prairie Isd
Others
Ownership See Tax Record
Acceptable Financing Cash, Conventional, FHA, VA Loan
Listing Terms Cash, Conventional, FHA, VA Loan
Financing Conventional
Special Listing Condition Aerial Photo
Read Less Info
Want to know what your home might be worth? Contact us for a FREE valuation!

Our team is ready to help you sell your home for the highest possible price ASAP

©2024 North Texas Real Estate Information Systems.
Bought with Russell Rhodes • Berkshire HathawayHS PenFed TX






