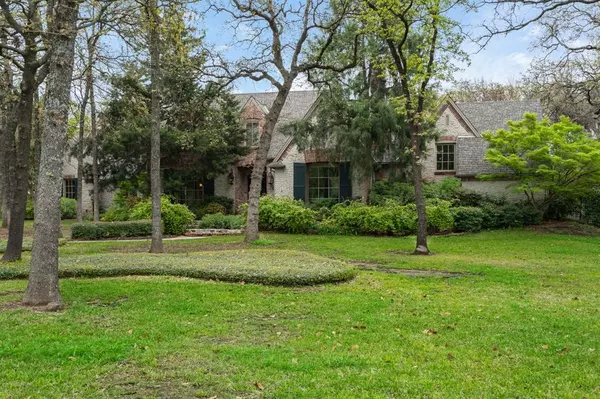$1,400,000
For more information regarding the value of a property, please contact us for a free consultation.
6 Beds
6 Baths
5,736 SqFt
SOLD DATE : 07/15/2020
Key Details
Property Type Single Family Home
Sub Type Single Family Residence
Listing Status Sold
Purchase Type For Sale
Square Footage 5,736 sqft
Price per Sqft $244
Subdivision Stanhope Add
MLS Listing ID 14314187
Sold Date 07/15/20
Style English,French,Traditional
Bedrooms 6
Full Baths 4
Half Baths 2
HOA Y/N None
Total Fin. Sqft 5736
Year Built 1996
Annual Tax Amount $26,721
Lot Size 1.000 Acres
Acres 1.0
Property Description
Pristine french country custom estate on one acre in the heart of Southlake. Its the perfect blend of family comfort and style yet designed to entertain and live a private resort lifestyle. It is conveniently located within walking distance to schools and shopping. Substantial outdoor views of the lush landscaped yard from inside. Recently updated to luxury finish-out throughout the entire home. Updates include new hardwood flooring, freshly painted , new installed sprinkler system, new granite bathroom countertops in secondary baths and kitchen, 2 new HVACs, 2 new hot water heaters, new kitchen appliances, new roof, new pool equipment and new front sod with redone landscaping. Just move in and unpack!!!
Location
State TX
County Tarrant
Direction See GPS
Rooms
Dining Room 2
Interior
Interior Features Cable TV Available, Decorative Lighting, Flat Screen Wiring, High Speed Internet Available, Sound System Wiring, Vaulted Ceiling(s), Wet Bar
Heating Central, Natural Gas, Zoned
Cooling Ceiling Fan(s), Central Air, Electric, Zoned
Flooring Carpet, Ceramic Tile, Wood
Fireplaces Number 4
Fireplaces Type Gas Logs, Master Bedroom, See Through Fireplace, Wood Burning
Appliance Built-in Refrigerator, Convection Oven, Dishwasher, Disposal, Double Oven, Electric Oven, Gas Cooktop, Microwave, Plumbed For Gas in Kitchen, Plumbed for Ice Maker, Vented Exhaust Fan, Warming Drawer, Gas Water Heater
Heat Source Central, Natural Gas, Zoned
Laundry Electric Dryer Hookup, Full Size W/D Area, Laundry Chute, Washer Hookup
Exterior
Exterior Feature Attached Grill, Covered Patio/Porch, Rain Gutters, Lighting, Outdoor Living Center
Garage Spaces 3.0
Fence Wood
Pool Gunite, Heated, In Ground, Lap, Pool/Spa Combo, Pool Sweep, Water Feature
Utilities Available Aerobic Septic, City Water, Curbs
Roof Type Composition
Total Parking Spaces 3
Garage Yes
Private Pool 1
Building
Lot Description Landscaped, Lrg. Backyard Grass, Many Trees, Sprinkler System, Subdivision
Story Two
Foundation Slab
Level or Stories Two
Structure Type Brick,Frame,Rock/Stone,Wood
Schools
Elementary Schools Johnson
Middle Schools Carroll
High Schools Carroll
School District Carroll Isd
Others
Restrictions Easement(s)
Ownership See Tax
Acceptable Financing Cash, Conventional, VA Loan
Listing Terms Cash, Conventional, VA Loan
Financing Cash
Special Listing Condition Aerial Photo, Utility Easement
Read Less Info
Want to know what your home might be worth? Contact us for a FREE valuation!

Our team is ready to help you sell your home for the highest possible price ASAP

©2025 North Texas Real Estate Information Systems.
Bought with Kathrine Norman • RE/MAX Trinity






